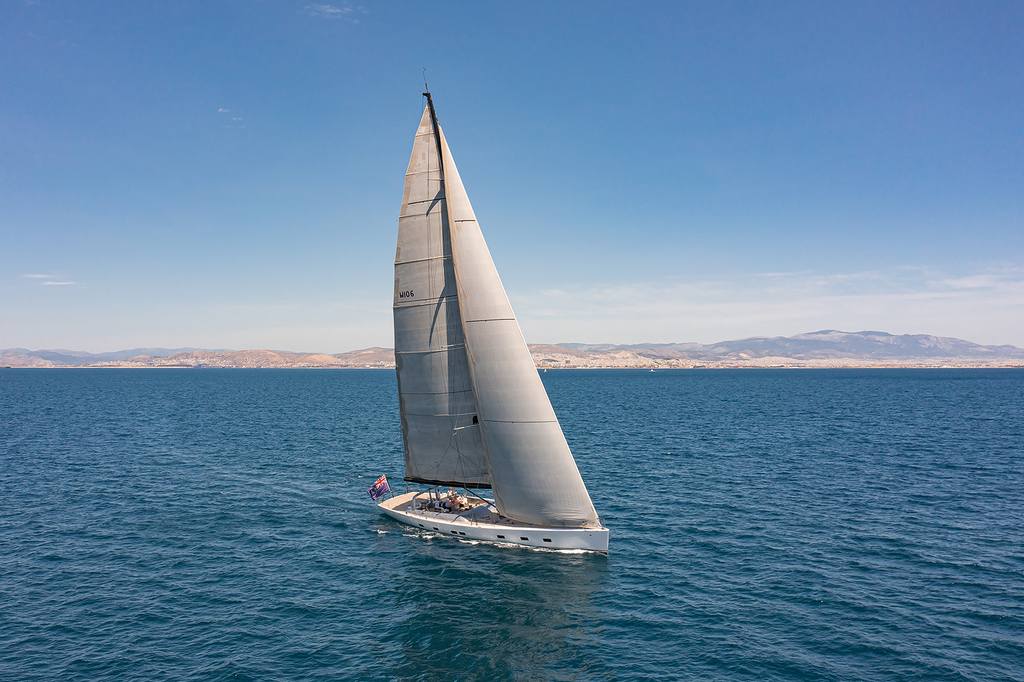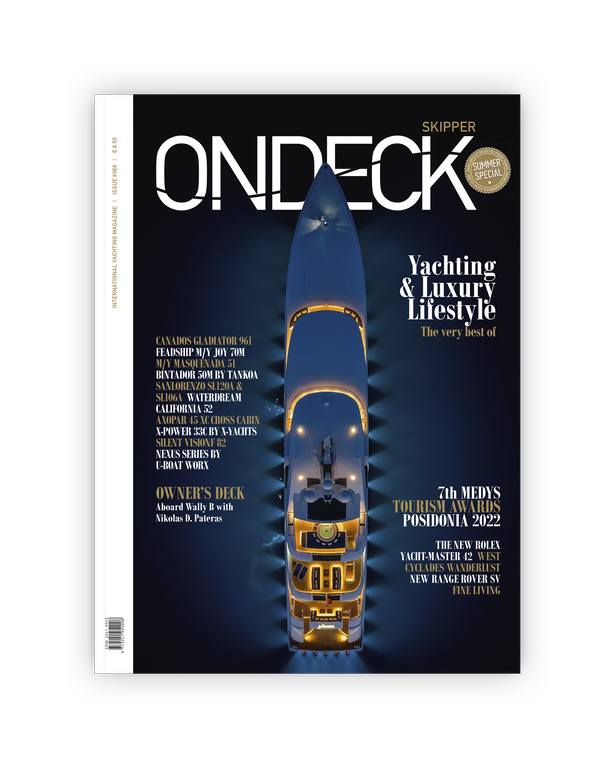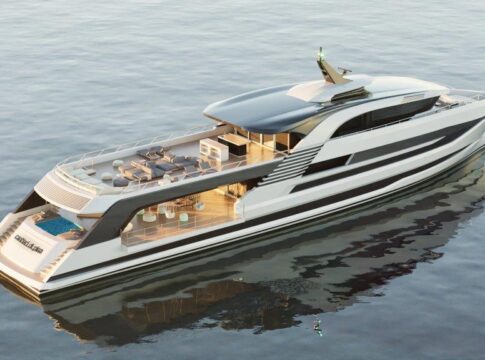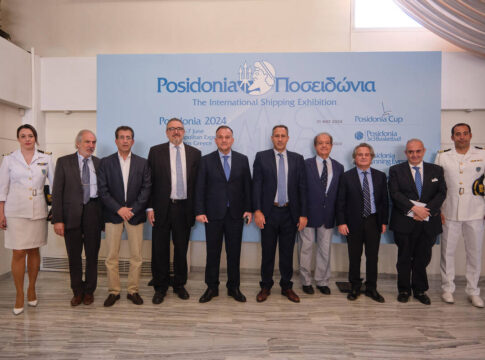We met Mr. Nikolas Pateras who included her in his fleet 3 years ago.
We went onboard a unique boat. Despite having been built in 1998, Wally B seems like she has come from the future. Exotic materials, inventive solutions and high performance make up a unique set that could stand as a construction manual in its own right, written in the future simple.
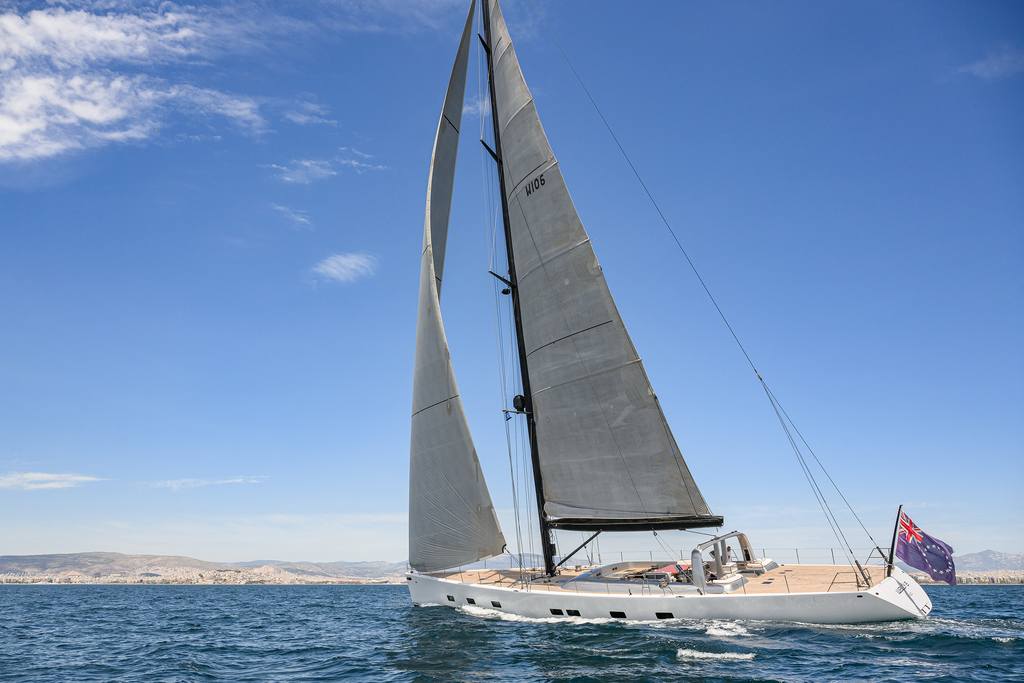
We met Mr. Nikolas Pateras who included her in his fleet 3 years ago. He conveyed to us the atmosphere onboard and discussed the reasons behind the purchase of Wally B. By means of a retrofit carried out in 2019 with the help of a large team of technicians, Mr. Nikolas Pateras, an experienced boat owner with a discerning eye and dozens of thousands of miles of experience, and his team managed to revive the greatness of Wally B.
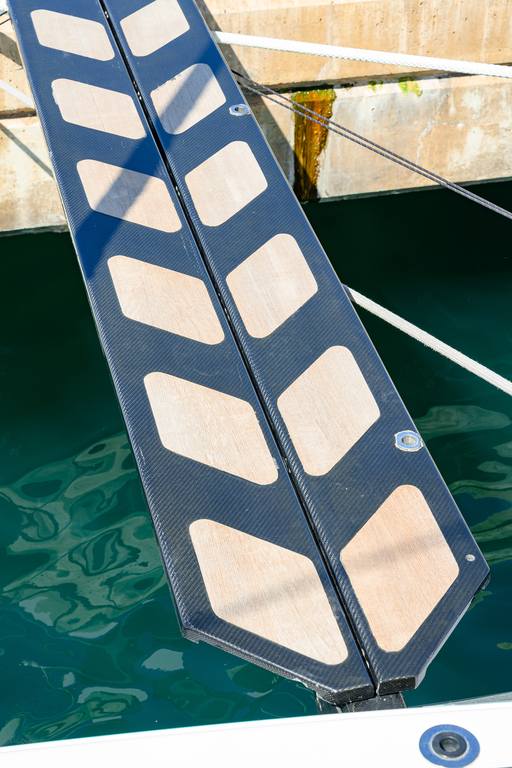
The Boat
Wally B is a real breakthrough in yacht interior design: launched in 1998, the yacht is still a reference point in the industry as she revolutionized the concept of yacht interiors. In fact, below decks this 33m (106-foot) sloop features a loft-style interior layout with an open space plan and a black carbon fiber hull which makes for a dramatic backdrop. This high-tech design runs throughout the project making Wally B a unique yacht in terms of appearance as well as in terms of performance.
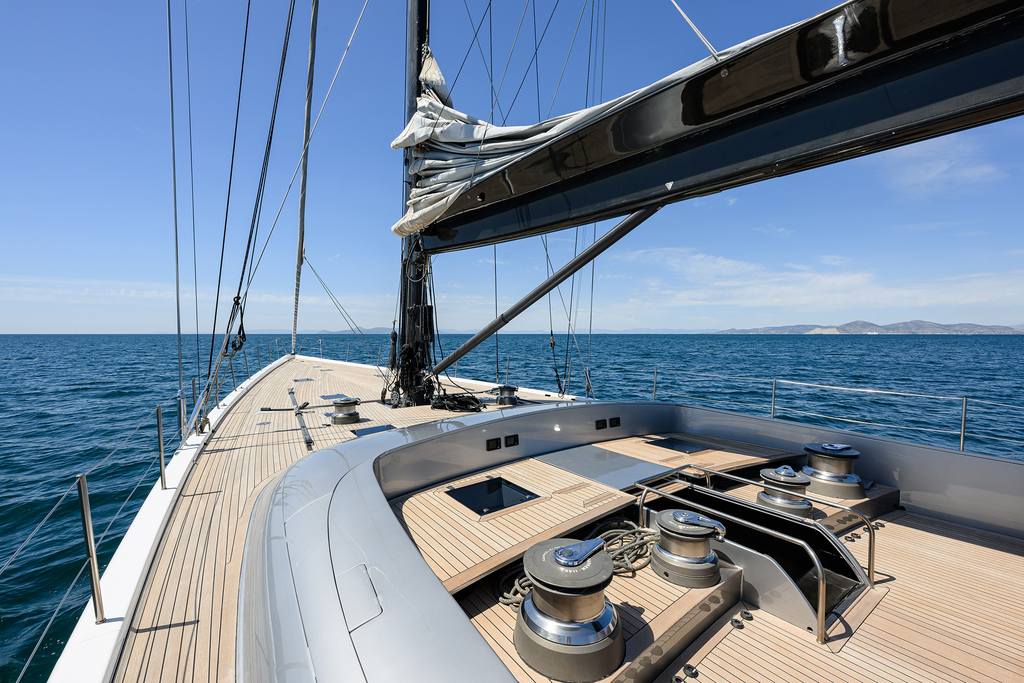
Deck layout
The deck of Wally B is flush and uncluttered, which is not easy to find in a yacht of her size. The jib and gennaker sheets as well as the halyards run underdeck to the primary winches mounted forward the large central cockpit. The main sheet runs on the arch keeping the deck clear of any danger.
The social areas of Wally B’s deck include a cockpit table that comfortably seats up to 10 people, two twin large seats each aft of the two helm stations, and the aft area featuring sunbathing cushions for 6 people.
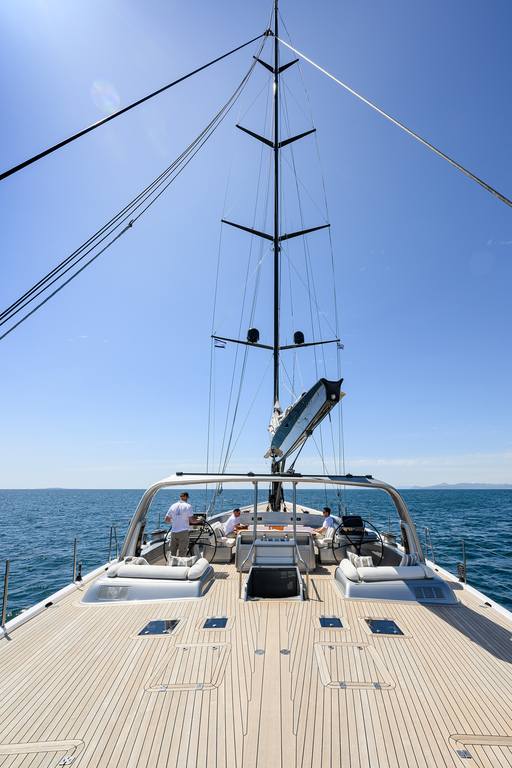
Interior layout
The interior layout of Wally B features the crew/service area aft, and the owner/guest area forward. In between are the main saloon, the galley and the navigation area which form one voluminous living space.
The interiors of Wally B feature innovative design which combines different living spaces that make this Wally very versatile, offering the option of changing the layout according to the various situation requirements. The main saloon, for example, is either a large living space or a large dining area sitting up to 14 people. In fact, the leather sofas can be moved and arranged as couches, chaise longues to watch TV or settees for the dining tables that slide back from the forward bulkhead.
Traditional boat interiors have always tried to squeeze cubes into the extraordinary curves of the hull, hiding any possible sign of the structure or the hull, trying to look as much as possible like a “house”. The principal idea of the project was to respect the extraordinary beauty of the geometry and materials of the shiny carbon fibre hull and bulkheads and to “empty” the boat of any unnecessary element.
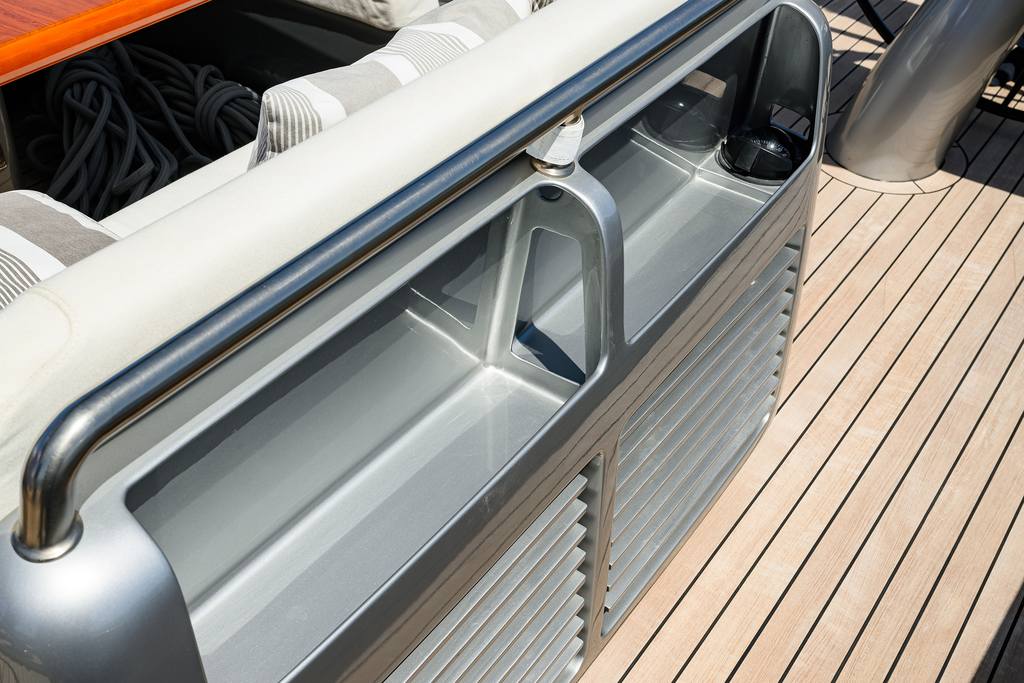
The intervention of the architects has left the hull and structure completely free which also dramatically increases the perception of space and perspective. This means that the lamination of carbon had to be aesthetically impeccable and that all the systems (electrical, plumbing, hydraulics) had to be hidden in recesses inside the bulkheads and in visible technical passages. The engine room is an isolated oval shape in the centre of the large space created by taking away the traditional divisions between saloon, dining area, galley, navigation, captain’s cabin, and the crew mess areas. This central spatial heart of the boat can be divided off at different points. A system of sliding and pivoted sofas by Edra allows the saloon area to become all living, all dining or half and half as in a traditional boat. Made of fine sheets of carbon fibre, the cantilevered crew mess bench and table defy gravity.
All storage is organised in lockers on titanium frames supported from the carbon fibre deck. The lockers are in cherry, perspex, stainless steel or leather. Made by saddlers in Rome, the soft leather wardrobe/sacks hung in the cabins are made of special waterproof leather from Florence.
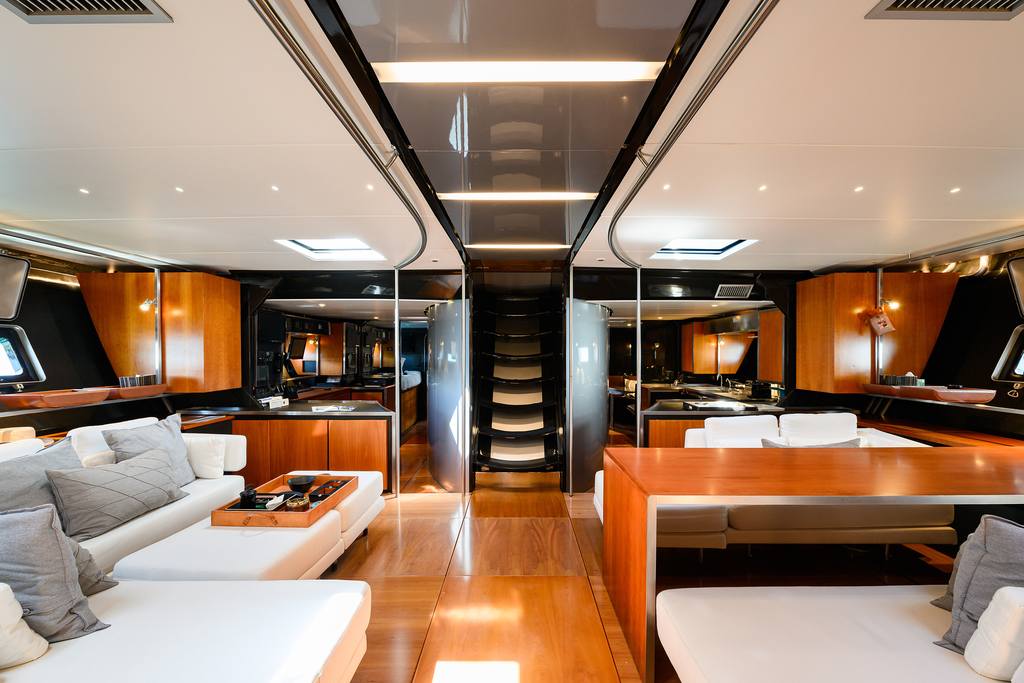
To increase the perception of space in the owner’s cabin, the bed and bath areas have been combined. Situated behind a glass screen behind the bed, the bath is a Japanese-style tub in carbon fibre with a laminated wood chaise longue that snaps in and conceals all plumbing such as spouts and drains and can be removed for cleaning. There is an important presence of technology in the interiors. There are no light switches but small touch screens that control air conditioning, light, music, audiovisual, hatches and screens. All televisions are large plasma screens and some are nested in the ceiling and pivot down. There is extensive use of fibre optic lighting while storage and maintenance areas are hidden under a continuous “floating” deck in cherry.
The boat interior is a combination of high technology materials of the third millennium with fine natural materials of the previous millennium.
TECHNICAL SPECS
Builder Pendennis – UK
TYPE: Fast cruising sloop
YEAR 1998 – Refit 2019
Length O.A.: 32.70 m
Length W.L.: 28.72 m
Max beam: 7.90 m
Draught: 5.00 m
Displacement: 75.4 tons
Ballast: 28.5 tons
Design: Wally
Naval architecture: Luca Brenta & C.
Interior Design: Lazzarini Pickering Architects, Italy with Luca Brenta & C.
Certification: ABS (American Bureau of Shipping) supervision and 100 A1 – Malta Cross classification
Construction type: Advanced Composite
Accommodation: 6 guests + 5 crew
Owner’s Stateroom with Ensuite bathroom and separate head and shower
2x Double Guest cabin ensuite facilities
5 Crew in 3 cabins with ensuite facilities
Sail area: 507.6 m2
Southern Spars (carbon) Rig- Park Avenue Boom
Winches & Deck hardware: Harken
Sails: North Sails (carbon 3DL)
Hydraulics: Meridien
Furling jib: Reckmann
Main Engine: Scania 385 hp
Gear box: Twin Disc
Cruising Speed 10 knots
Fuel: 4,300 l
Fresh Water 2,500 l
Generator: 2 x Onan 25kW &17 kW
Bow Thruster: Max Power 321
Stern Thruster: Max Power 321
Water-maker: Idromar 230 l/h – 61 US gal/h
Air Conditioning: Antaria
Water Maker: Osmosea 230l/h
Navigation
GPS, Plotter AIS, Radar, Echo Sounder
1x Raymarine Quantum 2 Doppler
1x Raymarine Autopilot EV-300
1x SIMRAD forward looking Echo Sounder
B&G Multifunction System with 16 Displays
1 x Furuno Navnet
2 x GPS FURUNO GP-150
Communication
Sailor Inmarsat C
Sailor VHF DSC 622
Simrad Vhf RS87
Furuno VSat
Entertainment
Crestron
LYNN amps & speakers
KVH SatTV, Apple TV, BlueRay, 4 TVs
Tender GENIUSS 380 Rib
————————————————
OWNER’S DECK
Mr. NIKOLAS D. PATERAS
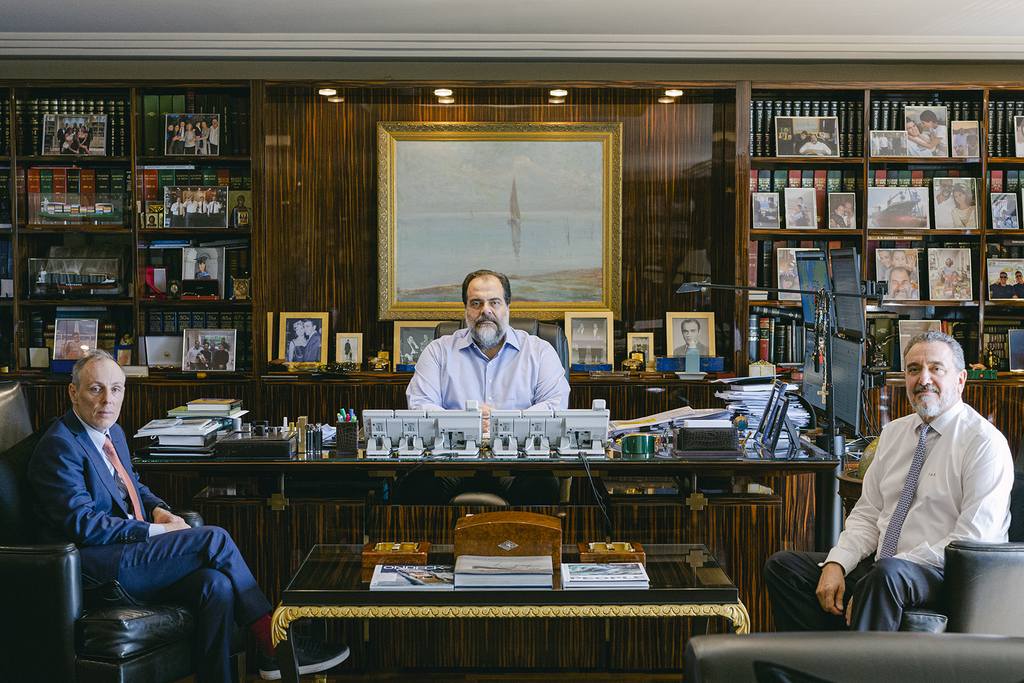
(l-r) Gerasimos Gerolimatos, Nikolaos D. Pateras, Dr. George D. Pateras
As published at Skipper OnDeck issue 66
Photos Nikolas Kominis / Studio Kominis



