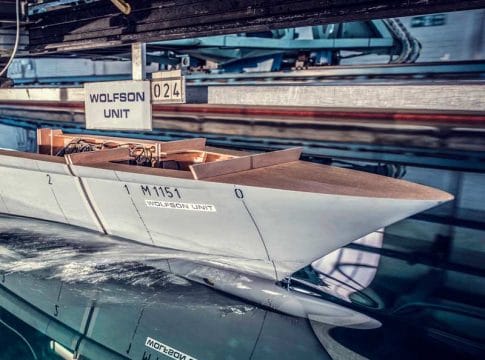Two new tri-deck concepts by Giovanni Ceccareli have been added to the fleet of Rosetti Superyachts.
The two projects have been developed in collaboration with Giovanni Ceccarelli, a yacht designer with long experience particularly in the field of sailboat design. His many notable achievements include roles as chief designer of Mascalzone Latino, the 2003 America’s Cup contender, and +39 Challenge that competed in the 2007 Louis Vuitton Cup. A life-long sailor, Ceccarelli loves to start from scratch with a hand sketch when he begins a new design for a shipyard or owner.
“The two designs for Rosetti Superyachts came about from my desire to work with a shipyard that I know very well as it is based in my own home town of Ravenna, and from my longstanding friendship with Fulvio Dodich,” says Ceccarelli. “In both concepts, the hulls and superstructures are part and parcel of each other, much like in sailboat design. They are not simply exercises in ‘redressing’ a standardised platform; instead, the hull lines and topsides are inextricably linked to give continuity to the whole. I wanted to create an original exterior profile distinguished by clean, essential lines that eliminate superfluous elements to arrive at a truly timeless design.”
“These new concepts join our stable of projects developed by two other designers and already presented,” says RSY partner and chairman Fulvio Dodich. “The brand mission of Rosetti Superyachts is to provide our clients with as much flexibility as possible by offering a wide range of different proposals that can be further customised according to their needs.”
Both new concepts meet this mission with design solutions that make maximum use of the main deck for transporting tenders and toys, and through careful study of the interior layouts.
The 35-metre concept has an 8.25-metre beam with space on the main deck aft for stowing a tender with accompanying crane and a 6.7 sq/m infinity pool. Alternatively, with the pool covered there is room for a mini submarine in addition to the tender. Inside, there is a spacious main salon with dining area and forward galley that can be directly accessed from the crew quarters. Below deck, four ensuite cabins provide comfortable accommodation for 8 guests. The upper deck is dedicated to the owner’s use with the master stateroom, bathroom and walk-in wardrobe located aft to provide wide vistas of the sea over the private terrace.

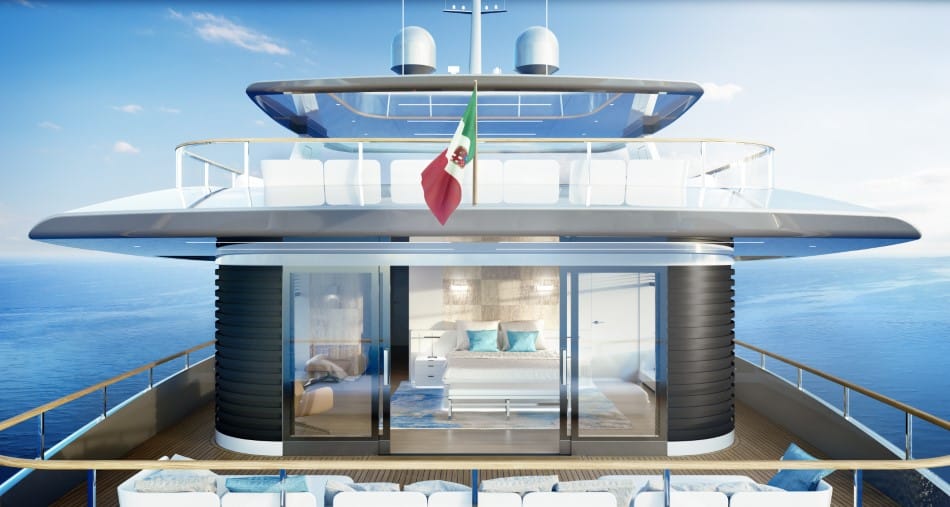
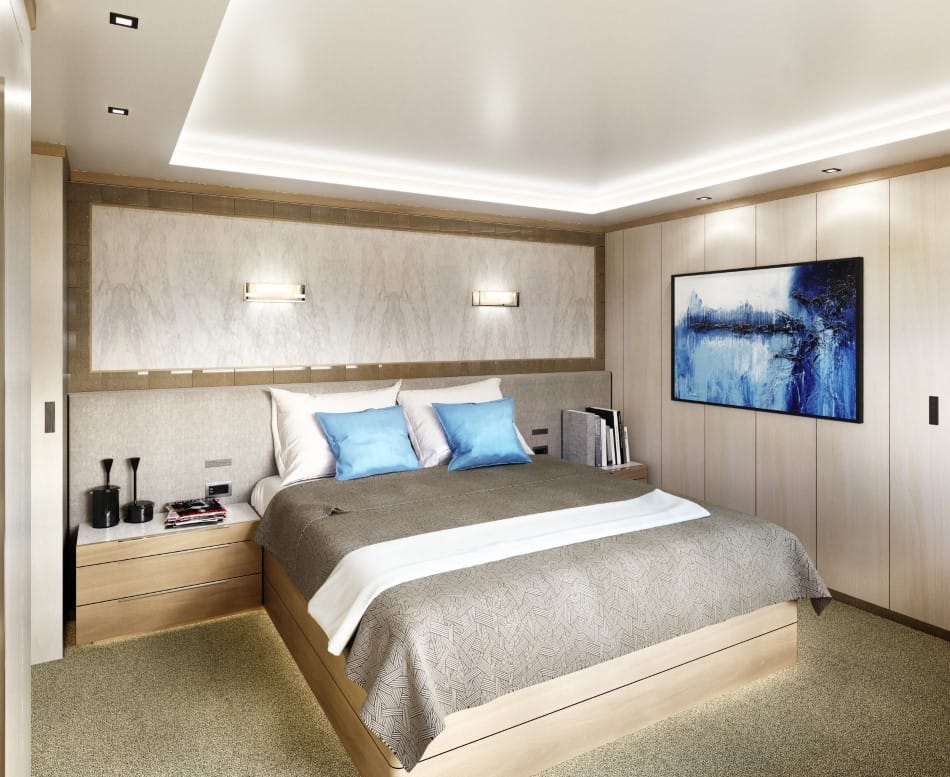
The 50-metre concept has a beam of nearly 10 metres, which offers even more interesting layout solutions. The main deck, for example, is arranged on two levels and covers a total area of 170 sq/m, including a 13 sq/m infinity pool and expansive beach club. The pool is heated so it can still be enjoyed as a hot tub in colder climates. Alternatively, the space can be used to carry various toys or a mini submarine for underwater exploration. The tender is housed inside a dedicated garage.

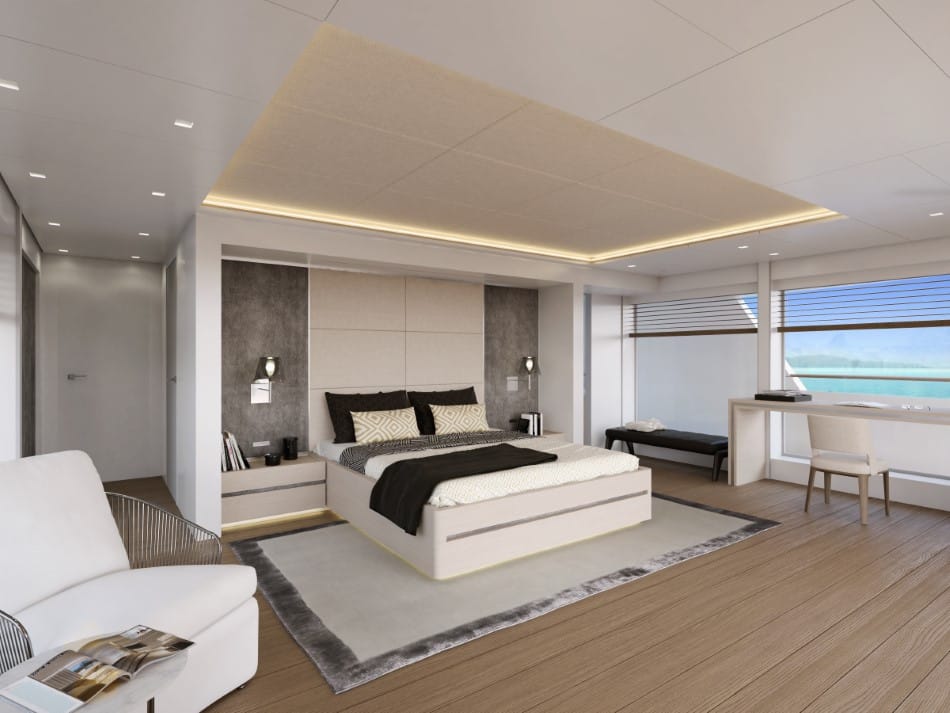
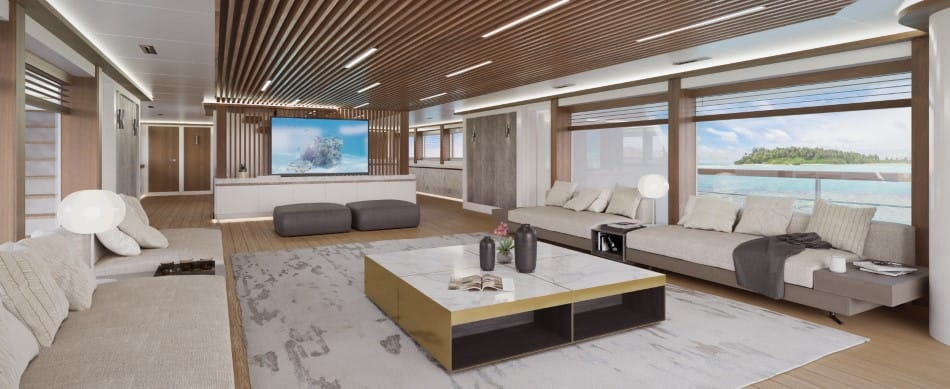

Like the 35-metre concept, the main deck features a generous open-plan lounge and dining area separated by the staircase and integrated bar unit. Again, the owner’s suite is located on the upper deck overlooking the aft deck. The sun deck is equipped with a Jacuzzi, dining and relaxation area.
Both designs have a gross tonnage below the 500GT threshold and are powered by twin MAN main engines (1,000hp and 1,400hp each for the 35-metre and 50-metre respectively) that combine comfort and efficient performance at displacement speeds.





