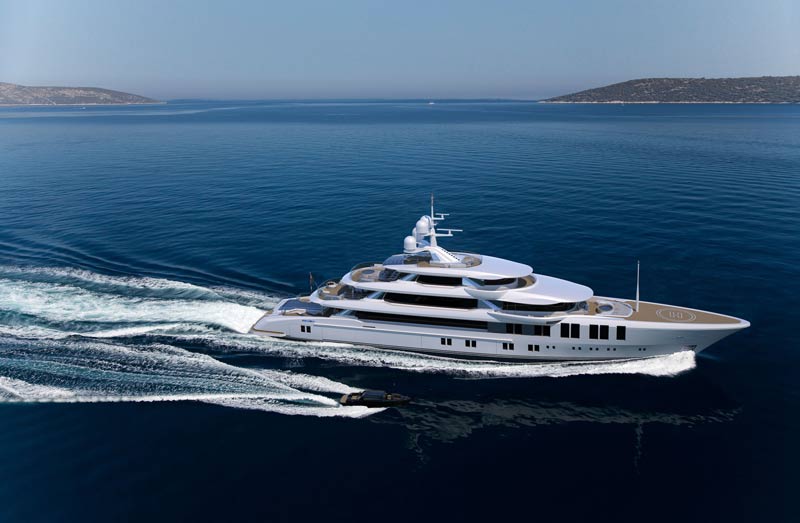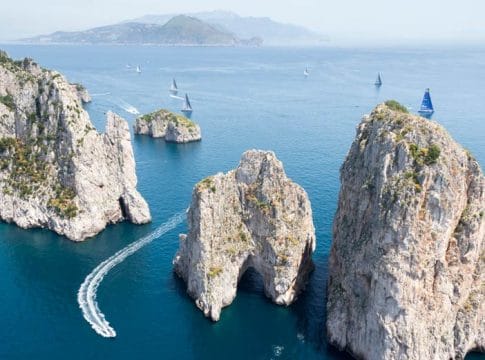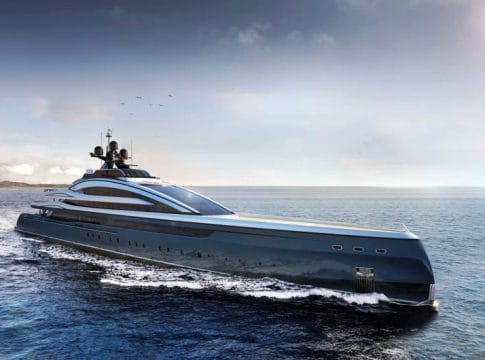Turquoise Yachts proudly announces the sale of a 74-metre superyacht.
The sale of 74m was completed during the last days of 2018 and construction along with few others is underway and expected to be delivered towards the end of 2020. The design is a marriage of A.Vallicelli & C. Yacht Design’s elegant external styling combined with a contemporary interior by the Ken Freivokh Design Team.
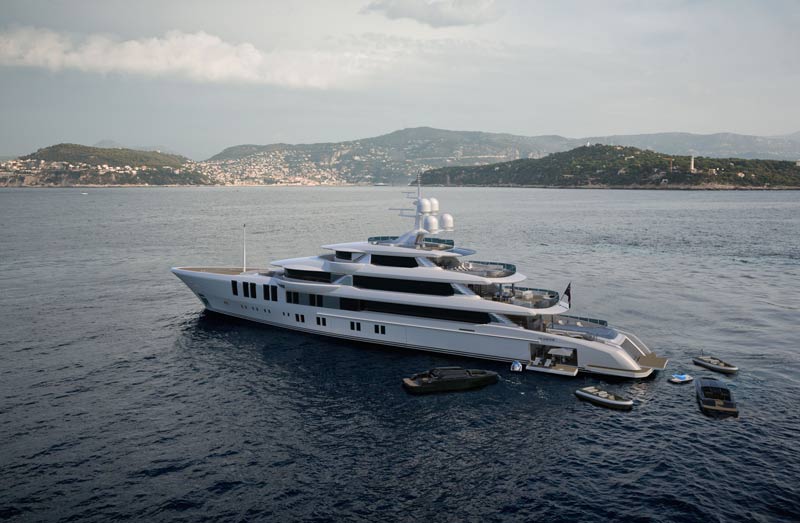
Large windows add natural light to the salons, dining room and guest’s cabins. The owners’ quarters on the upper deck is wrapped in a continuous window overlooking a private exterior sitting area, inclusive of two side terraces. The rectangular windows on the main deck in the full-beam zone of the hull are drawn with a firmer geometric approach unlike the windows in the master suite and are dimensioned according to their correspondence with the standard and VIP guest cabins.
“The design focus is on classical elegance,” says Ken Freivokh. “The idea is to achieve a layout that has complete integration between the decks and key internal spaces— with everything designed to maximise the continuity of the yacht’s lines as well as long sightlines.”
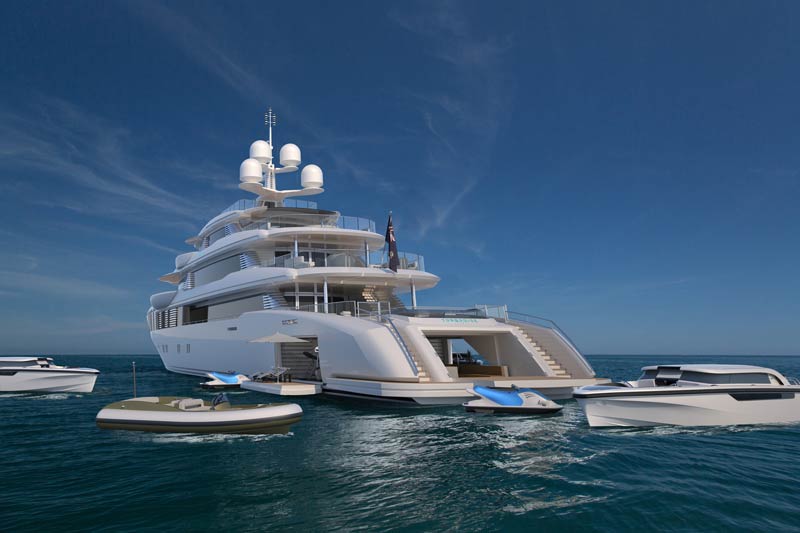
The central lobby is dominated by a stunning multi-deck atrium, centered on a spiral staircase with the main entrance boasting a double height sculptural space. The yacht’s interior has been designed to be bright and welcoming with a harmonious and balanced scheme. Materials include carefully selected veneers, marbles and granites, and hand-picked leathers.
Panoramic view saloons open to the sheltered aft decks, which include lounging, dining and a swimming pool. The accommodation for 12 guests has been conceived for maximum flexibility, with some of the suites capable of opening seamlessly to adjoining suites that convert to private saloons.
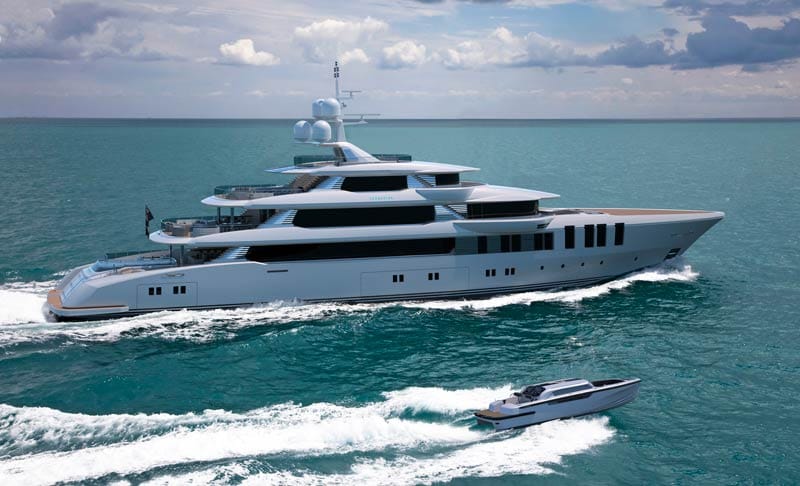
The yacht features an unusually large full- beam beach club, which not only opens aft to the swimming platform, but also includes shell doors on either side, which open to become extended platforms to the sea. There is a tender garage with a massive shell door that gives access to a full length 9.6m limousine tender as well as a multi-purpose guest tender, all in addition to a rescue/crew tender forward and garaging for a number of jetskis.
A touch and go area for an helicopter is located on the forward upper deck, from which you can directly access the private owner exterior area furnished with an outdoor dinette, sunbathing cushions and/or a Jacuzzi.
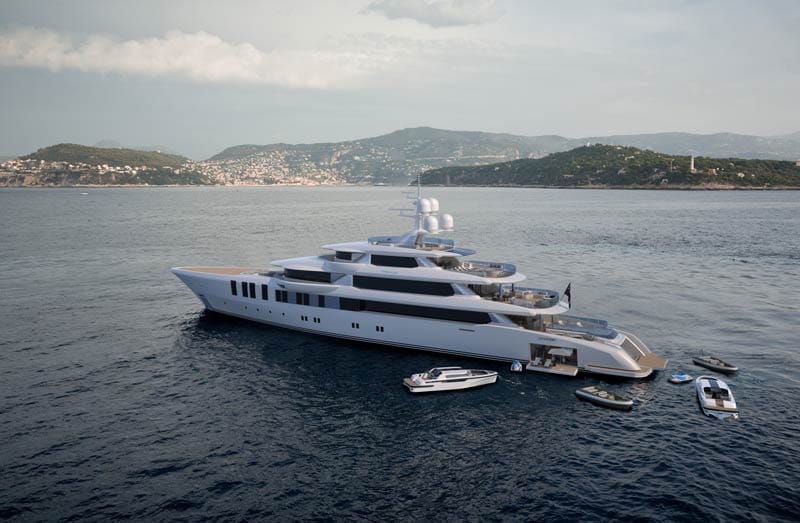
Main specifications:
LOA: 73.6m/239.5ft
Beam overall: 14.2m /46.6ft
Draft: 4.05 m/13.3ft



