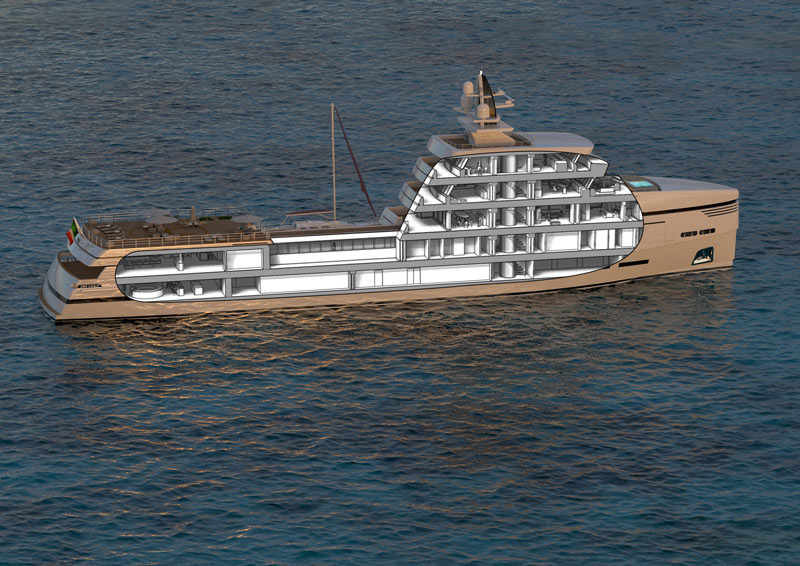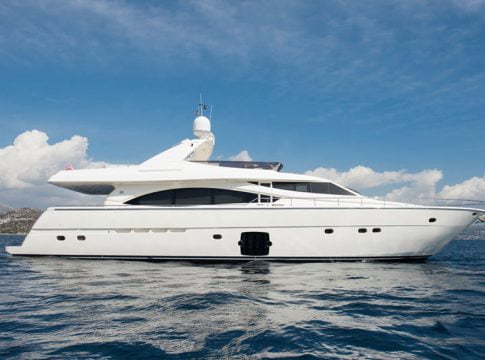The Florence-based designer has released vertical sections of his 85m supply vessel concept with helipad on the raised main deck aft.
The biggest challenge was to create something different from the look-alike expedition vessels already available,” says Spadolini. “I studied the market very carefully and came up with a masculine, no-frills exterior design, but it’s the general arrangement that really sets this project apart.”
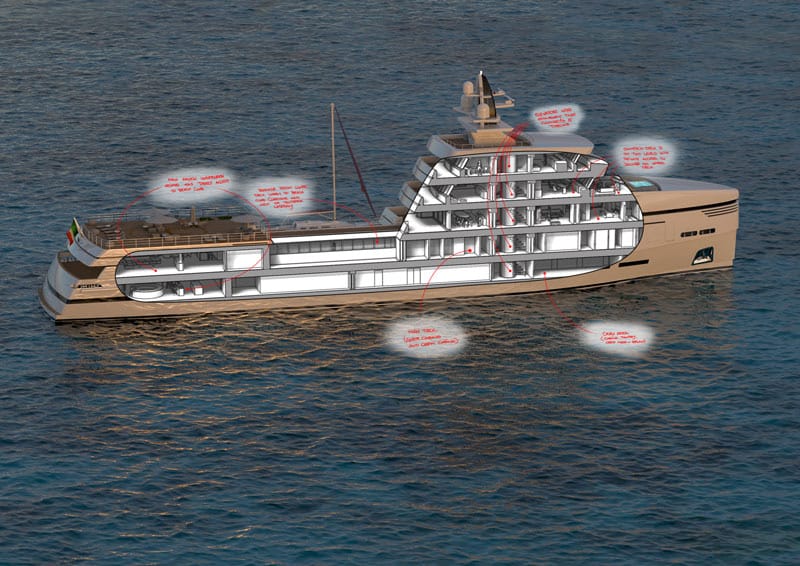
The aft deck arrangement, in particular, offers unique solutions designed to enhance the project’s vocation as an expedition yacht or supply vessel. To optimise heli operations, the fully certified helideck is ideally placed as far from the guest accommodation and forward superstructure as possible.
When arriving by helicopter, the owner can walk from the helipad along the open companionway to the forward superstructure and directly access his duplex apartment.The aft deck arrangement, in particular, offers unique solutions designed to enhance the project’s vocation as an expedition yacht or supply vessel. To optimise heli operations, the fully certified helideck is ideally placed as far from the guest accommodation and forward superstructure as possible. When arriving by helicopter, the owner can walk from the helipad along the open companionway to the forward superstructure and directly access his duplex apartment.
On arrival, the guests can be welcomed in the huge main salon below – complete with pantry, day head and aft terrace – then walk along the covered companionway on the main deck to their forward accommodation. Below the main salon, on the lower deck is an equally spacious beach club with folding side platforms, bar, sauna and massage room and direct access to the portside tender bay.
Spadolini had been toying with alternative general arrangements for some time, but the Rosetti project provided the real estate to put his ideas into practice.
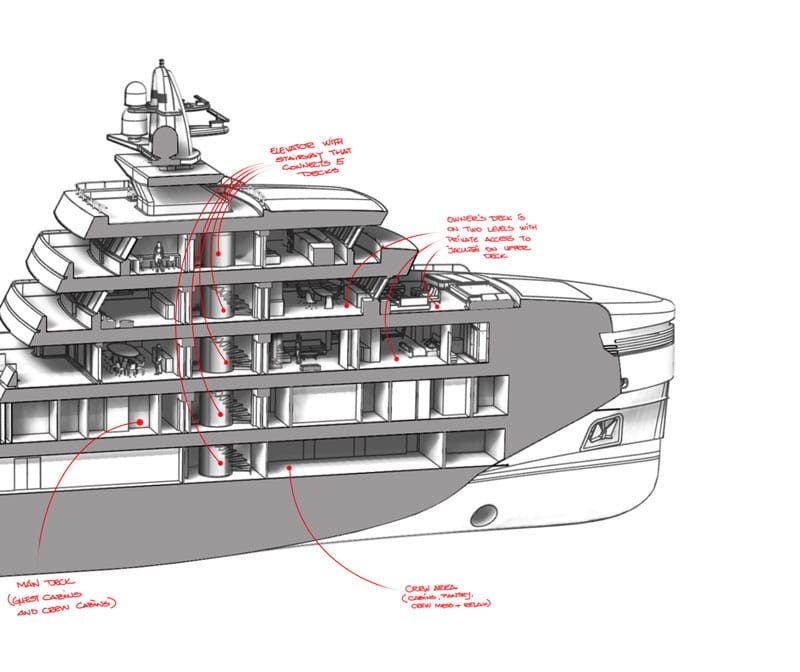
“Despite the large deck areas dedicated to storage for tender and toys, I was able to develop a vessel with a volume of over 2,000 gross tons split between the forward superstructure and aft guest area below the helipad,” says the designer. “Connected by an open and covered walkway, this is a unique arrangement on a yacht borrowed from certain working vessels.” The generous owner’s duplex apartment is arranged on two levels. The master suite with His and Her bathrooms is on the upper deck, but a private staircase connects with the private deck above and features a lounge and open-air terrace with hot tub overlooking the foredeck. Another salon aft serves as a media room and/or sky lounge.
Four guest cabins with ensuite bathrooms and walk-in dressing rooms are located on the main deck, arranged around the central lobby and elevator serving all five deck levels. The lower deck houses the galley, crew lounge, dinette and accommodation (additional crew cabins are housed on the forward main deck).
Offering maximum visibility, the bridge deck with wheelhouse, captain’s cabin and radio room/ship’s office is entirely dedicated to navigating the vessel. The under-lower deck has direct access to the engine room and comprises a workshop, laundry, cold/freezer room, dry store, linen store, garbage room and other technical areas.
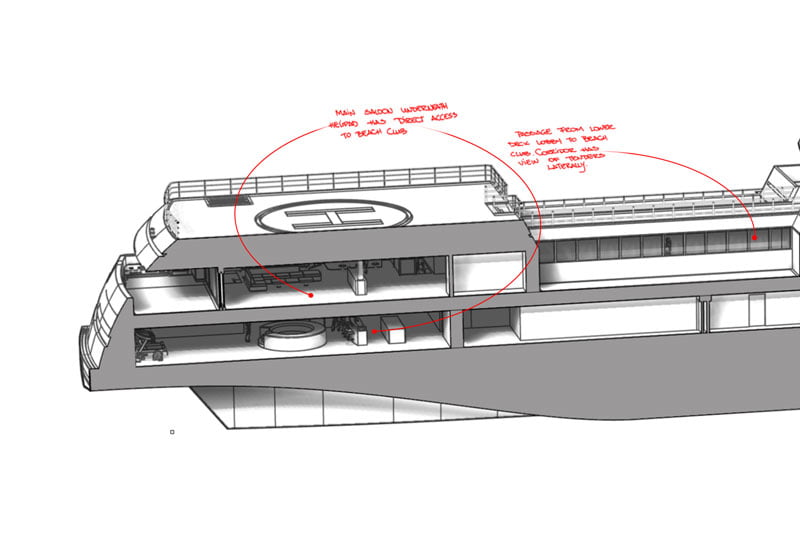
As a full-custom project, owners can bring in their own interior designers, although Spadolini has developed an interior proposal that he describes as “contemporary and comfortable but not lavish.”
“As we weren’t constrained by the limitations of a traditional yacht or by the requests of a specific owner, I was able to come up with layout solutions that break the mould,”says Spadolini. “The 85m is also available with the helipad amidships, but the aft version is arguably the purest expression of an expedition yacht or supply vessel. Able to voyage anywhere and buildable at relatively low cost, it’s the most authentic yacht I’ve designed in my 40-year career.”



