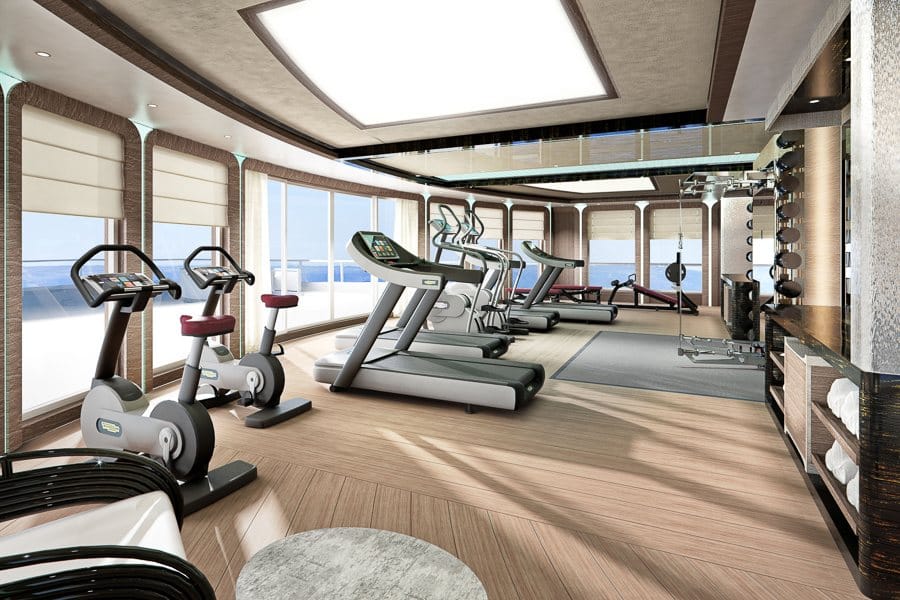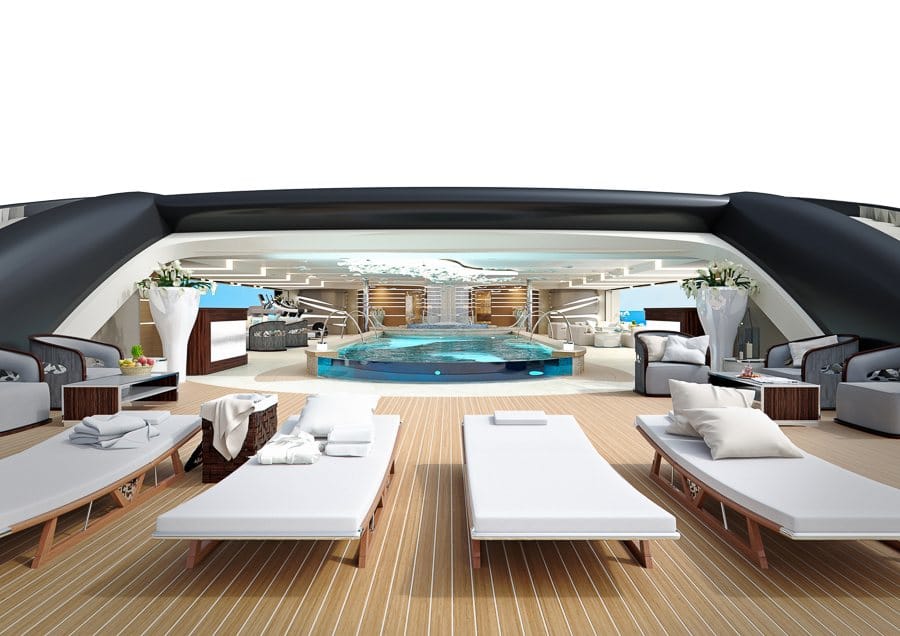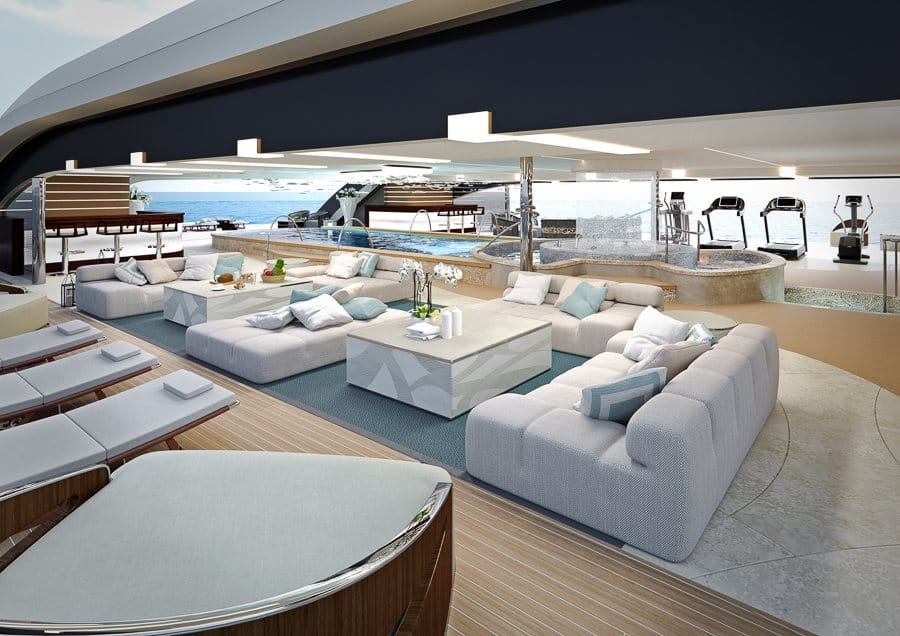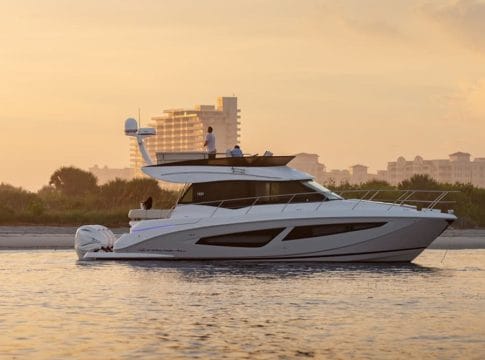Carlo Nuvolari,cofounding partner and chief naval engineer at the internationally awarded Venice-based Nuvolari Lenard design studio, shares his thoughts on why considering a deeper, more holistic approach to wellness offers a better, more contemporary solution for our living spaces, whether in superyachts or luxury land-based homes.
“As designers, it is our responsibility to create spaces that best serve those who spend time in them. Architecture mirrors the way we live and it has done for centuries, if not millennia. We can look to the layouts of dwellings from the past for a snapshot of how people lived their daily lives. And it follows that how we choose to live today does not stagnate but continues to evolve alongside emerging social trends and technologies. Never before have we been more aware of the importance of mental wellbeing, health and staying active as a way to enjoy a better, longer life.
Beyond the obvious physical benefits, they allow us to think more sharply, feel less stressed and enjoy the mood enhancing boost of endorphins. So why are we not reflecting this trend by evolving our designs and layouts for yachts and homes to reflect owners’ increasing allocation of time to wellbeing and health? Compared to the relatively innovative commercial building sector, the architecture of yachts – and, to a lesser extent, land-based homes – is generally very conservative.
Traditionally, yacht and home layouts have allocated significant prized real estate to formal lounging and dining areas, many of which are lavishly decorated, seldom used and are not related to the way we live today. Conversely, active lifestyle and wellness related spaces – such as gyms, hammams, spas, saunas, beauty salons and cinemas – are banished to less desirable, isolated locations that receive relatively little natural light and separate those using them from friends and family.

There is a degree of anxiety that we experience when the flow and layout of a dwelling is not comfortable or suited to our lifestyle. By compartmentalizing our daily life into a series of small, separate rooms requiring us to travel between spaces and away from our companions, we are led to feel out of kilter. The reality is that most people do not want to be alone to take part in what may be their favourite activities, and there is another pathway that we, as designers, are able to offer home or yacht owners and their guests; something that is convivial, modern and in line with day to day living. Of course, the growing popularity of the waterside beach club cannot be ignored. These spaces have evolved from small vestibules, linking the swimming platform to the interior with the odd comfy chair thrown in, into fully functioning relaxation and wellness spaces in their own right, with fold-out balconies opening directly onto the water.

On the largest yachts, tender stowage is now often relocated to the bow area, either directly onto the foredeck or in gull-winged hangars beneath. This frees up substantial desirable real estate, allowing guests to feel closer to the water once again. But the overwhelming majority of these beach clubs are still used for a singular purpose, for working out or spa and wellness treatments, or as a holding space while enjoying a morning with the yacht’s watertoys. You would likely only spend time in them if you are taking part in the relatively narrow number of activities for which the space has been created, rather than choosing to accompany someone who is having a treatment or workout.
The way Nuvolari Lenard envisages the future of ‘wellness living’ in yacht design, it will reflect the values and preferences of a new wave of yacht owners, who no longer believe that for a space to be luxurious and beautiful, it needs to be formal. These clients don’t mind breaking a sweat on the treadmill or enjoying a dip in the swimming pool while their nearby friends and family watch a movie, chat in a nearby lounging space, or enjoy a mid-morning snack in a casual dining area. In fact, that is what they would prefer.

Imagine an informal, integrated lounge, seamlessly connecting to the outside space through large sliding doors to create the indoor-outdoor ambiance that we have seen growing in popularity of late. Gone is the stuffy seating with oversized coffee tables while the awkward, unused formal dining area has been banished. Instead we find an open, light-filled space where you will want to spend time together, whether sitting or lounging, cycling on a spin bike, bathing in a swimming pool, eating at an informal table or watching a movie. Exercise equipment no longer needs to be an eyesore, and can be assimilated into the design scheme using bespoke, high-end materials and without heavy, dark plastic dominating a space.
This lounge should promote wellness of mind as well as body, with top entertainment systems and a library space for reflection and conversation. It would also offer a space in which to hold casual business meetings, whether remote or in person. Perhaps it is located on the lower deck, directly opening onto the water through fold-down balconies, or it could sit comfortably on the main deck, with the popular large swimming pool on the aft deck just a few steps away.
Ultimately, as designers we need to provide our clients with new spaces that offer good company in a comfortable setting, so they can spend time doing whatever it is that they love to do. A modern home, whether floating or on land, should reinforce ‘wellness living’ and whatever that means to a particular client. It is our responsibility to look forward and offer these new pathways to a better life, rather than looking back and do what has always been done before. “






