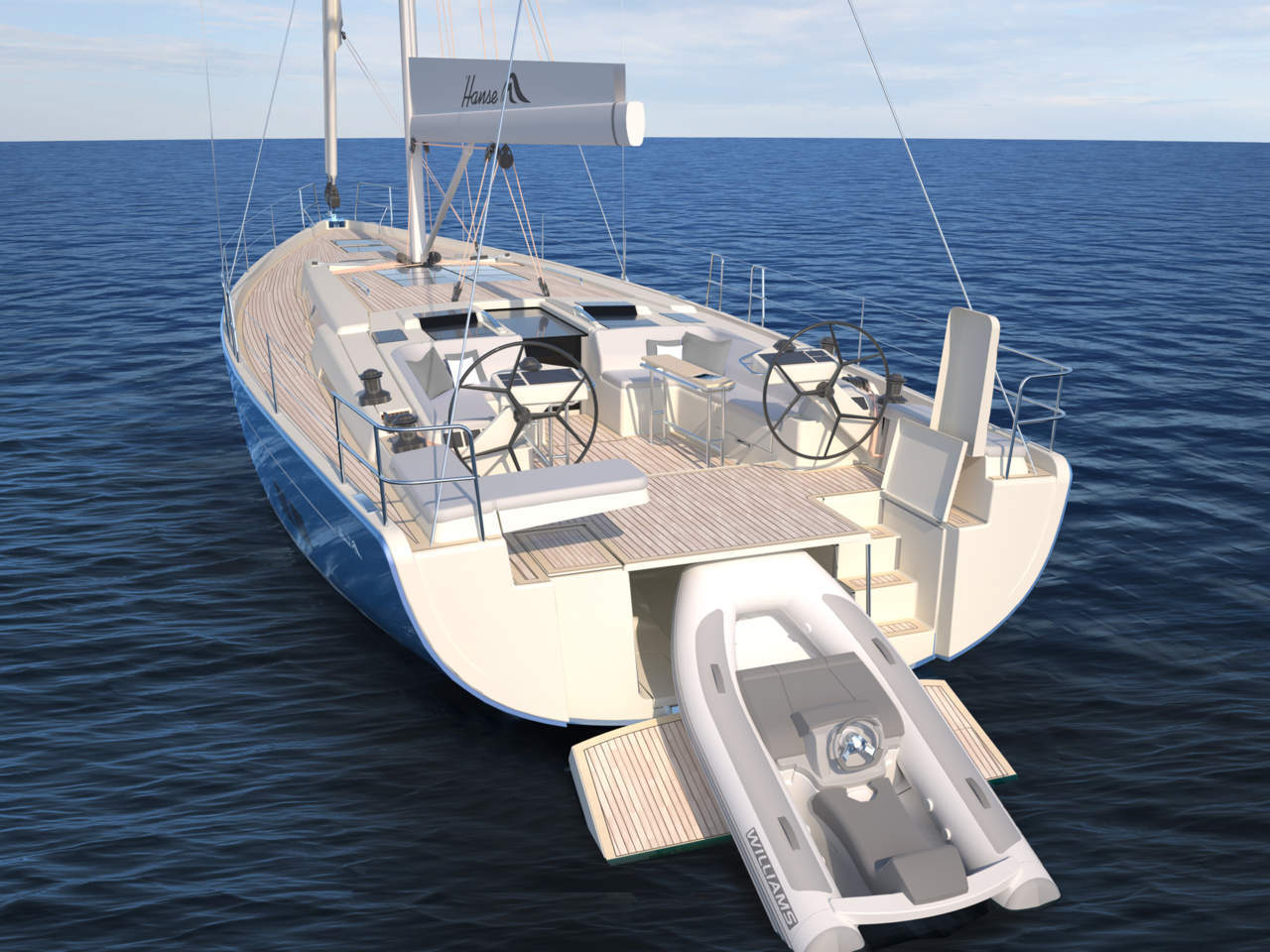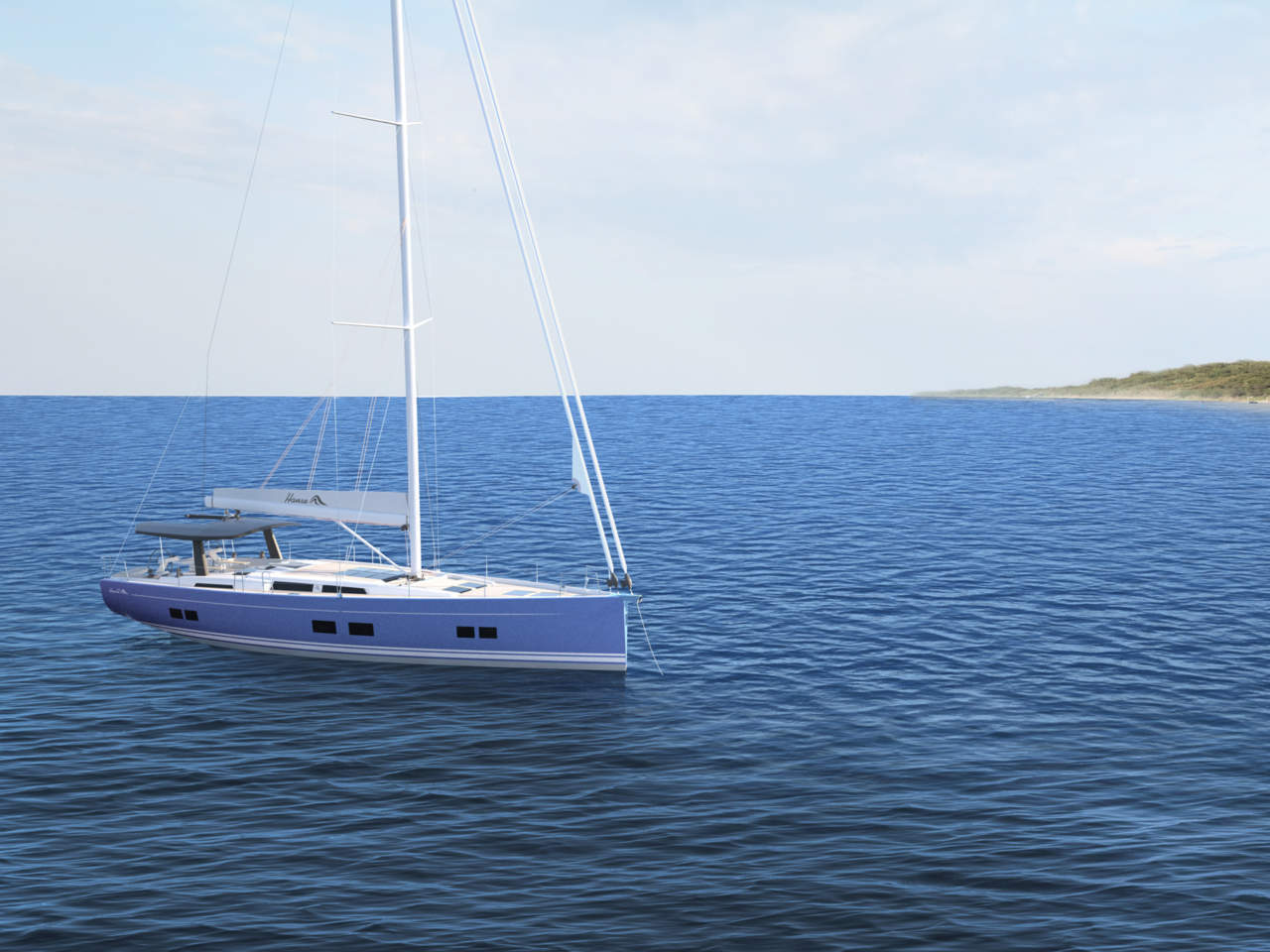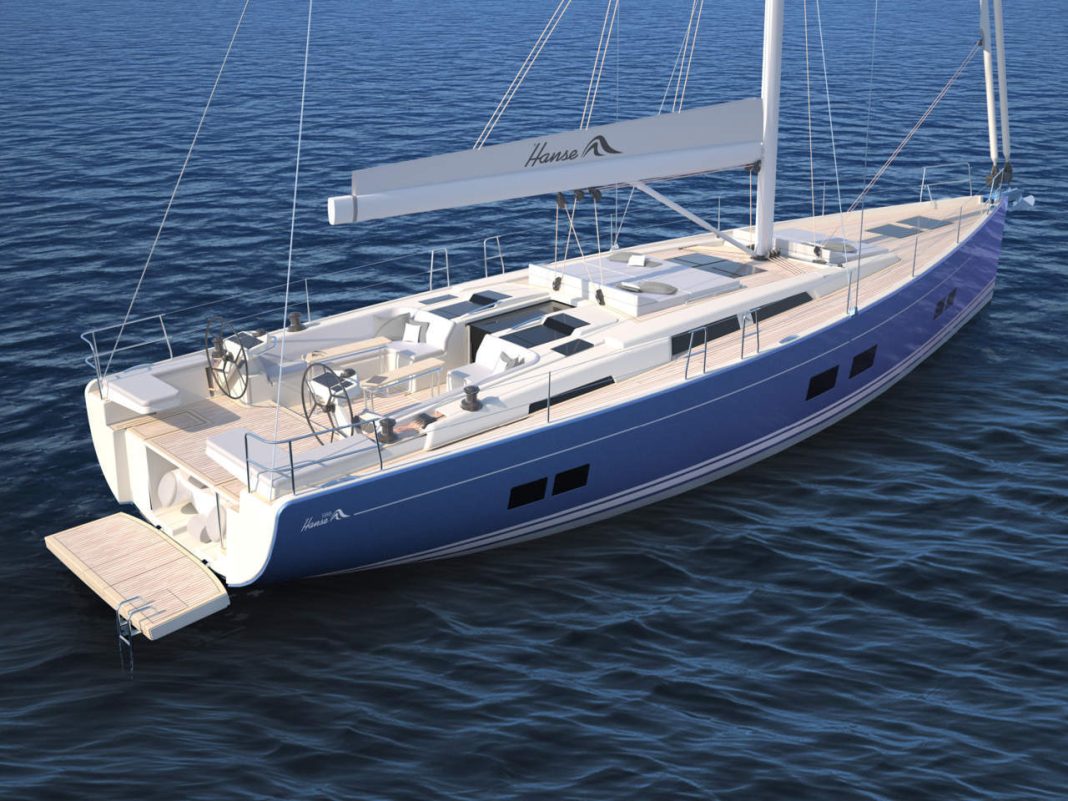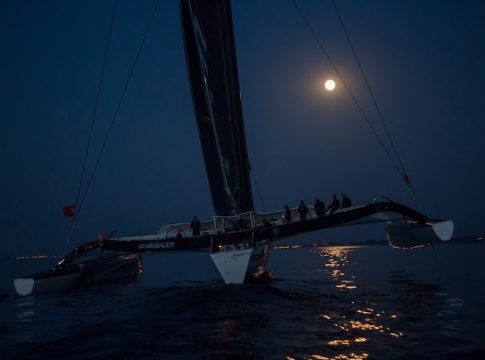A comprehensive overview on all novelties and innovations of the new Hanse 588
The highlights of the exterior at a glance
• Powerful sail plan: mast height of 25,85 m, total sail area 157 m² (with self-taking jib) 208 m² (with reacher).
• Second forestay: Specially designed for long distance. Easy Sailing with hydraulically driven furling system.
• Flat deck: The striking design of Hanse was enhanced, with a low and clean deck.
• Large dinghy garage: Designed for a Williams Tender 280. The garage can be accessed from the swimming platform, via comfortable stairs, integrated into the deck.
• Optional T-Top: With built-in spots and entertainment system. The mainsheet runs on top of the T-Top.
• Optional BBQ bar in the cockpit: With integrated grill, sink and freezer.

The interior presents the new design of Hanse and other highlights
• Silent Master Cabin: An innovation in yacht building. The master cabin is insulated with specially developed insulation and shielded against noise of the yacht and the surroundings. All devices and pumps were relocated to other areas. Only the air conditioning for the master cabin is still installed and encapsulated in a special enclosure.
• New hull design: Six hull windows on each side provide ample of light and are placed on eye level height of seating areas.
• Skylight: A nearly 3 m² large panoramic roof with opening windows illuminates the salon.
• Pantry options: Whether free-standing island kitchen or nautical L-Pantry, both options are available and feature an elegant wine bar.
• Lounge feeling: In the lounge there are two opposing U-couches, the couch on the starboard side can be retracted to a L-couch. The large table on the port side can be lowered and transforms the U-couch into a large surface.
• The standing height of 2.15 meters is unique in this class
• Many cooling options: The navigation table on the port side can be equipped with a wine cooler, a freezer or an additional fridge.
• Different layouts: The bow area can optionally be equipped with two double cabins. These can be separated by a permanently installed bulkhead or by a removable flexi-bulkhead. The portside cabin in the stern has two layout versions, one with the bed in the direction of the bow and one to the stern. Both aft cabins are large and illuminated by ample of natural light.
• Variety: The large room on the portside can be build in three different layouts – whether bunk bed cabin, walk-in storage space or wellness bathroom.
• Overall, the new Hanse 588 offers an incredible amount of 72 possible layout combinations
• Freestanding furniture: The new interior design of Hanse is characterized by subtle curves and freestanding furniture.

A sailing yacht on the cutting edge of technology
• Length over all: 17.20 m
• Total sail area (including jib and reacher): 272 m²
• Gennaker: 245 m²
• Mast length: 25,85 m
• Rig: 3 spreader mast, 25,85 m
• Engine: Volvo D3-110, 78 kW / 107 HP
As usual for Hanse, the new Hanse 588 can be adapted to the specific preferences of the customer. 72 possible layout variations, different keel and mast options and an endless choice of colours and materials promise maximum individuality.
The new Hanse 588 is celebrating its debut in September at the Cannes Boat Show.






