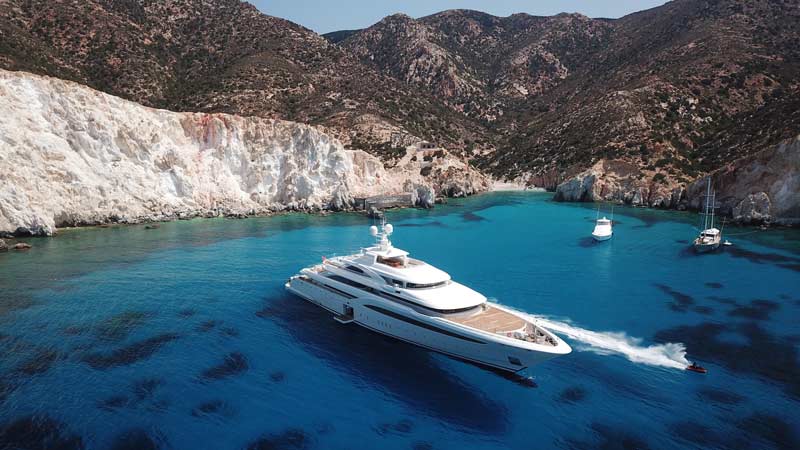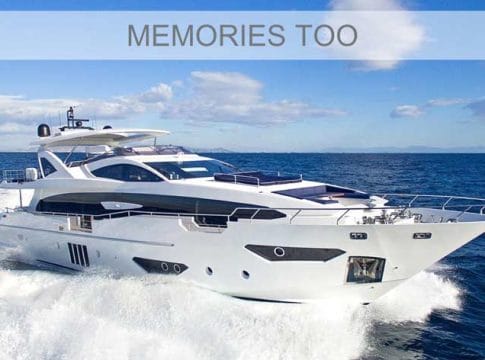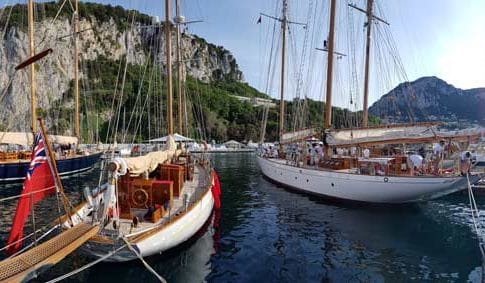Studio Vafiadis presents 85 mt O’Ptasia, the last project for Golden Yacht, where the main challenge was to create a yacht that was so perfect in her style, that could be loved by any possible owner, with modern or more classical taste, moreover with different attitudes and lifestyle.
“A Yacht with such a very strong “charter” oriented attitude like O’Ptasia – say Giorgio and Stefano Vafiadis – could not be an extravagant or controversial in the design, even if we had to refer with a very experienced and passionate owner and a shipyard, with a long relationship with me and my father, and a heritage in Yacht building with more than 20 years of history.”
The solution was to create a universally speaking identity with a strong relationship between form and function, with huge external spaces and comfortable interiors. The inspiration for the decor was mainly in the Mediterranean genuine spirit and sophistication of the furnitures, with simple shapes and relaxing nouances. All the colours of the fabrics are very natural leaving at the beautiful and sophisticated pieces of art onboard the duty of touching the highest notes of the palette and together creating a young and timeless allure. The General Arrangement had been designed on straight lines and straight corridors so that could be easily understood even by the first time guest.
The Main spaces onboard are the salons on the main and upper deck, the beach club with a spa on the sea level, the GYM and the swimming pool at the upper deck, and then the cabins, all very vast and with particular details that characterize each one from the other.
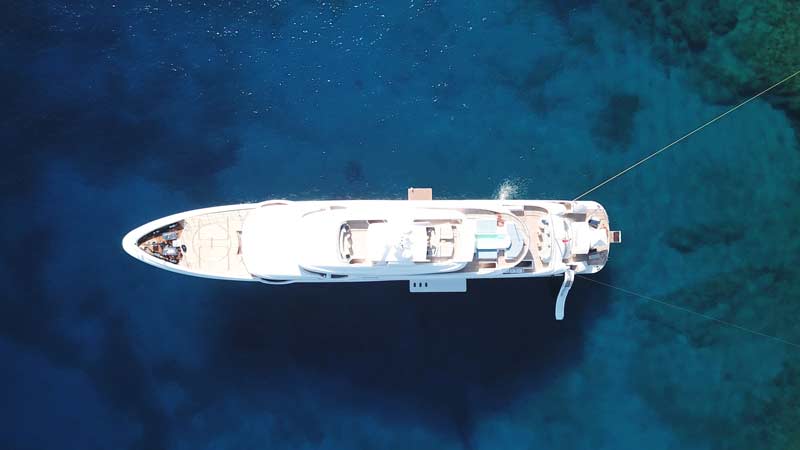
The result is stunning and all the guests onboard every time are speachless. Giorgio & Stefano Vafiadis signs a new beautiful yacht of 85 mt that seems a Greek Goddess laying on the sea. Vafiadis Architects are proud to be the creators of such work as a twin-talents team that has given shape to this wonderful creation with a refined and sober style.
EXTERIOR STYLING
O’PTASIA is the 11th yacht designed for the same Owner, who over the years became a good friend. As always, the Owner asked for something the would resist the “time”, a modern but classic yacht, a yacht with soften exterior lines and large interior volume. So Vafiadis Architects created a well-balanced volume and a gentle longitudinal profile with continuous volumes, pure and elegant lines, full-bodied and uninterrupted openings and low bulkheads to enhance the view at sea.
The volumes are studied in a way to allow the light to shape the volume: the light and the shadow are the true protagonists of the yacht geometry, enhancing the arrangement of volumes, giving also a feeling of harmony and unity. All the decks have a great visibility, thanks to the absence of volumes placed between indoor and outdoor space. Despite the softness of the lines, O’PTASIA turns out to be a sporty boat, agile and attractive with significant design solutions, careful and accurate study of details.
O’PTASIA is a project built in the record time of 28 months, with high standards and quality. The exterior and interior of the O’PTASIA has been aimed for both: a private yacht with the personal experience for her owner and a yacht for charter appealing to a greater audience.
INTERIOR
O’PTASIA has a elegant and pleasant interior, generous and properly sized interior spaces. The interior style, bright and masculine, stands out as a ‘master of elegance’, characterized by a balance between classic and modern tastes. She is crafted with materials combined in a way to provide, at any space, with living and aesthetic solutions based on a neat and distinctive style, free from disconnections. O’PTASIA is a yacht where everything has been meticulously planned, selected and placed. Different woods characterise the areas of the yacht. Her interior materials include soft light woods such Lati, Eucalyptus, Platano with satin finish, and high gloss dark woods such Ebony, Palm-Tree and similar, mother of pearl inserts, onyx and marble bathrooms, wool soft carpets, embroidered leather wall panels and impressively high ceilings. The wood veneers were selected and placed to create the best possible grain match and a smooth even chromatic effect.
Every material has undergone thorough quality-testing both at its arrival at the shipyard and once installed. Different woods characterise the areas of the yacht. Nothing was left to chance, every detail was studied so that all luxurious interior areas, the high-tech wheelhouse and the well equipped gym, the ample crew area could stand out for elegance thanks to harmonious distribution of space and light.
Light (natural and artificial) plays a main role on this interior creating a relaxing and welcoming atmosphere which enhances the precious and exclusive materials used: soft woods, marble and onyx, the backlit onyx, the special effect lacquered parts, refined textile materials exclusively woven for this vessel showing a uniform style throughout. Nothing is too shiny, too sparkly, too dazzling.
There is balance between the very simple and the very refined. The colours of the interior are warm and clear to reflect the same elegance and taste with which they were designed exteriors.
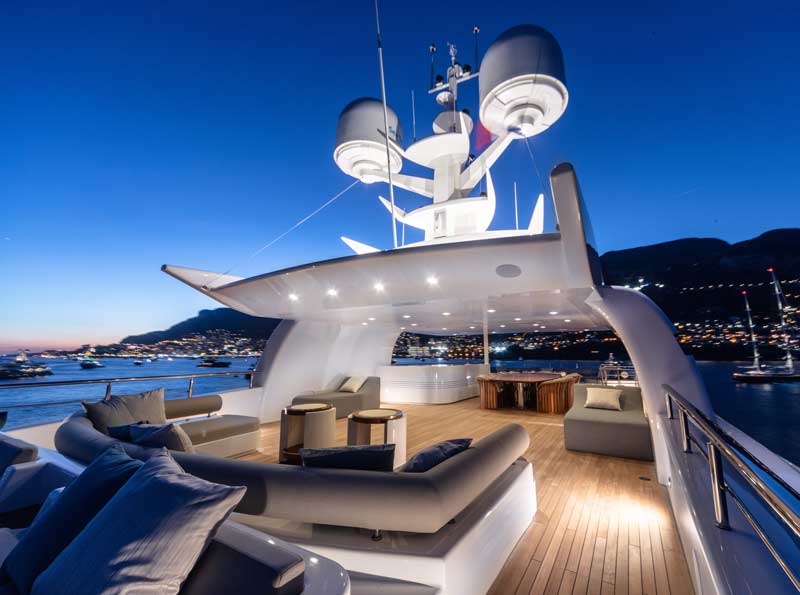
Besides shapes and colors, furniture, lamps, objects, paintings and sculptures are all mixed with knowledge and taste, chosen from among the biggest names in fashion and design.
GENERAL ACCOMMODATION
The general accommodation has been studied with a logical layout where every guest can find his way around and has been intended for both: private use & charter. In total O’PTASIA may accommodate up to 22 guests (12 only in charter), in 10 cabins of different size and importance, each with large closet and separate bathroom lined with precious marble or onyx and equipped with luxurious fittings and accessories.
Master Quarters: Often Owners have VVIP guests that must be accommodate them in cabins equal or very similar to the Owner’s cabin, so we made 2 Owner Cabins: (1) forward on Main Deck, full width; (2) forward on Upper Deck;
VIP Cabins: There are 4 VIP cabins on main deck with a walking closet and full bath.
Cabins: There are 2 Double cabins on upper deck and 2 Twin Cabins (1 on main and 1 on upper deck) Each twin cabins is located next to the Owner’s cabin to be used by the children or by personal staff.
Both Salons, Main and Upper are incredibly large and open to the exterior aft decks through large sliding doors, merging interior and exterior, creating a continuous space, freely liveable, uniform and uninterrupted.
Aft at bridge deck is the fully equipped GYM accessible from the main lobby, facing the bridge deck aft where the large pool is located. Behind the Gym there is a special pantry equipped with juicers and food-extractors and other equipment to provide “healthy food”.
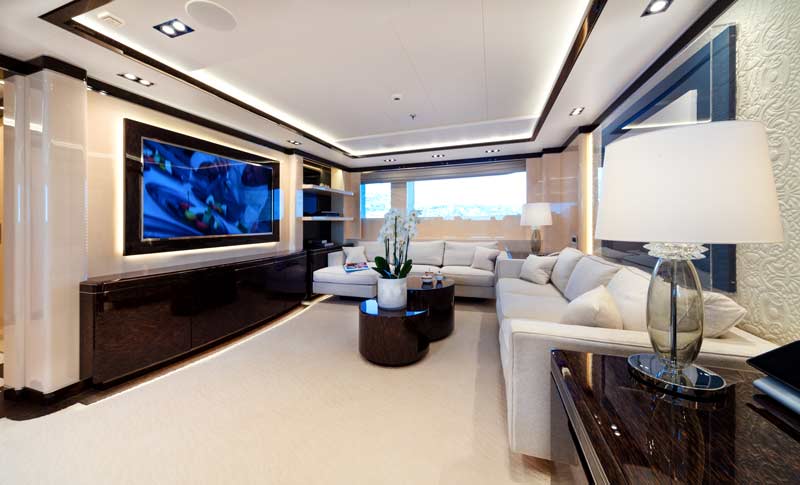
Vertical circulation is through an imposing central staircase with large lobbies and an elevator that connects all decks from lower to the bridge deck. The crew areas are also connected with elevator going through all decks. The circulation of the guests and crew on board is completely separate so that the crew does not disturb the guests and the host encounters the crew only when he wants it. The lower deck is fully dedicated to crew and service. At the tank-top-deck is the crew gym, a professional Laundry, cold storages, waste storages and various storages. The crew on board can be composed of up to a maximum of twenty-four units, accommodated in twelve Crew Cabins plus the Captain Cabin by the Bridge. All decks are provided with a pantry connected to the galley with a large dumbwaiter. At the aft part of the lower deck there is a large Beach House (directly accessible from the main salon through an interior stairway) with steam room, massage room, bar and large settees, open to the large swimming platform more than four meters long, equipped with umbrellas and sunbeds.
The yacht is provided with an ultramodern Audio-Video centralized system, with a central server full of films, video and music, accessible from all spaces of the yacht. New generation high-definition TV’s are at all spaces. The is also provided with an automation system for the control of audio-video equipment, lights, curtains and air conditioning with dual controls: wall-mounted- fixed & iPad with the possibility to every Guest to connect their iPhone or iPad to the audio-video system.
EXTERIOR AREAS
Exterior areas are provided at each deck:
At the aft part of the lower deck there is a swimming platform more than four meters long, equipped with umbrellas and sunbeds, accessible from the exterior areas and from beach house (directly accessible from the main salon). On the Main Deck and Upper Decks the aft outdoor lounge area with comfortable settees arranged in such a way as to create a space where guests can meet and enjoy a magnificent view, both in broad daylight, at sunset. On the Bridge Deck aft there is a large pool with built-in sunbeds at each side and breaftaking views to the sea. On the fore part the pool is facing the Gym. The large Fly Bridge is provided with comfortable sun beds from which, thanks to low bulwarks, you can enjoy a magnificent views to the sea; a full-width settee forward, a dining area for 16 people protected from the wind and under cover, a full bar with BBQ.
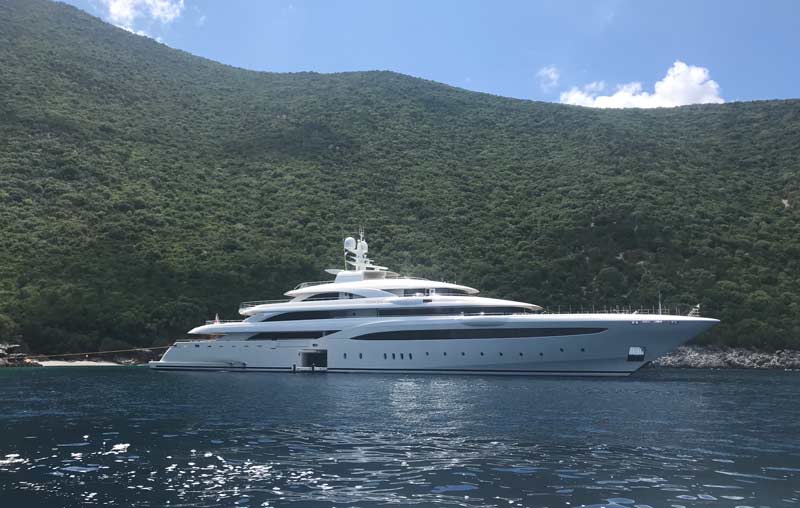
At the lower deck a large garage with: a Custom Limo Tender, 9.75m, a Chris Craft Launch 27, 8.13m tender, a Novurania Catamaran 20, an Avon 4.40m Tender, a Zodiac Solas 420 Rescue Boat, 4 jet skis, a variety of boards and seabobs.
In the fore upper deck there is an Helipad for touch-and-go.



