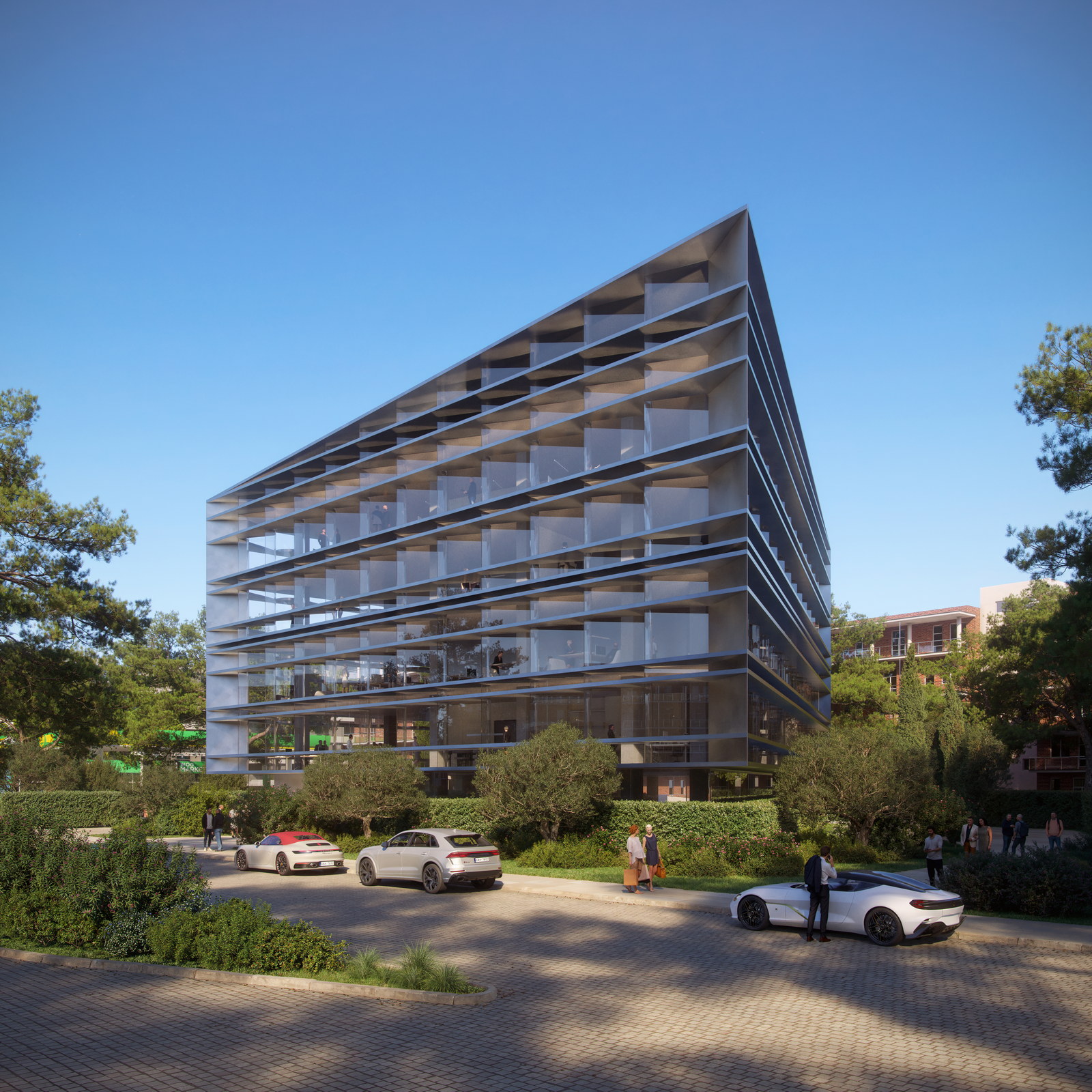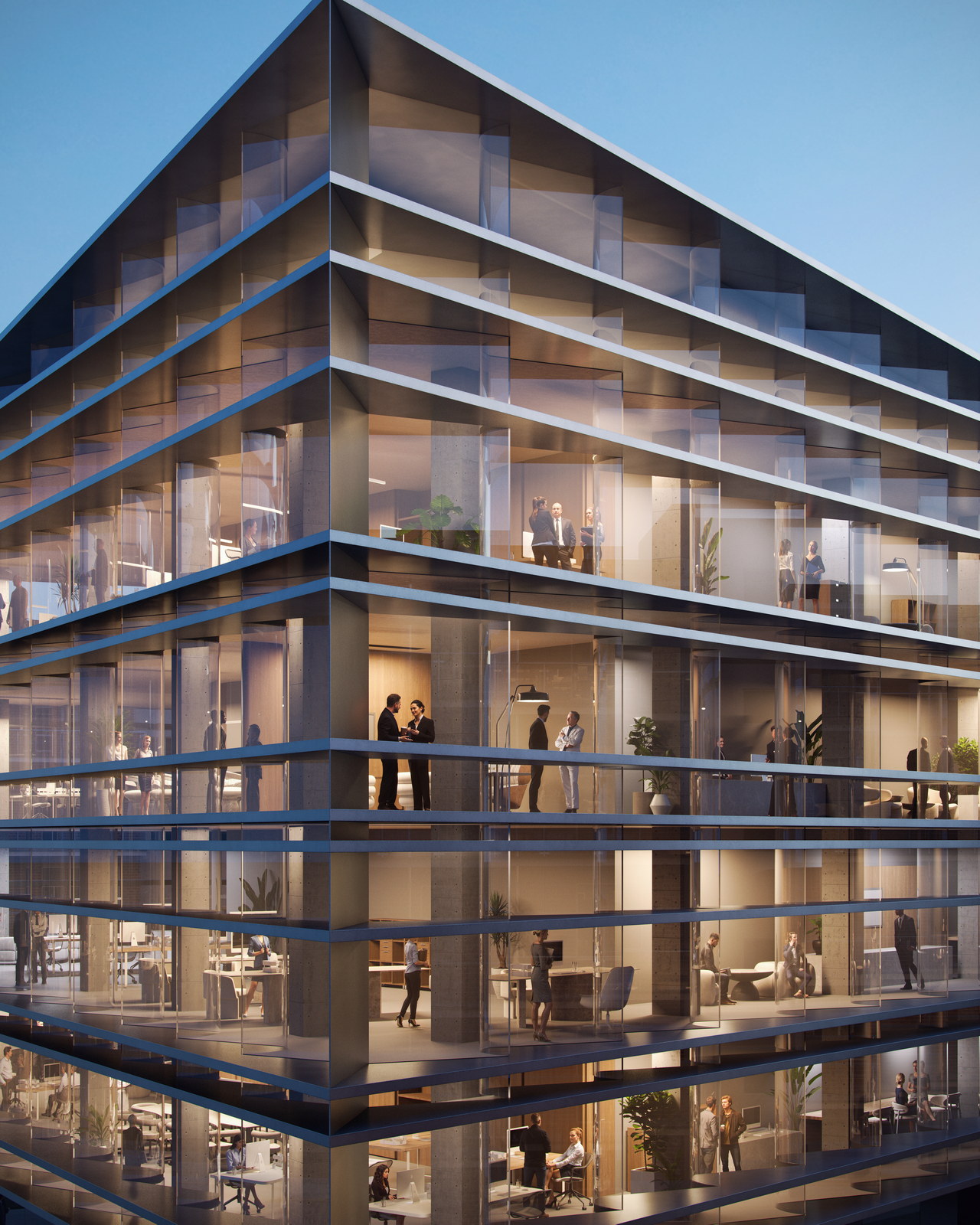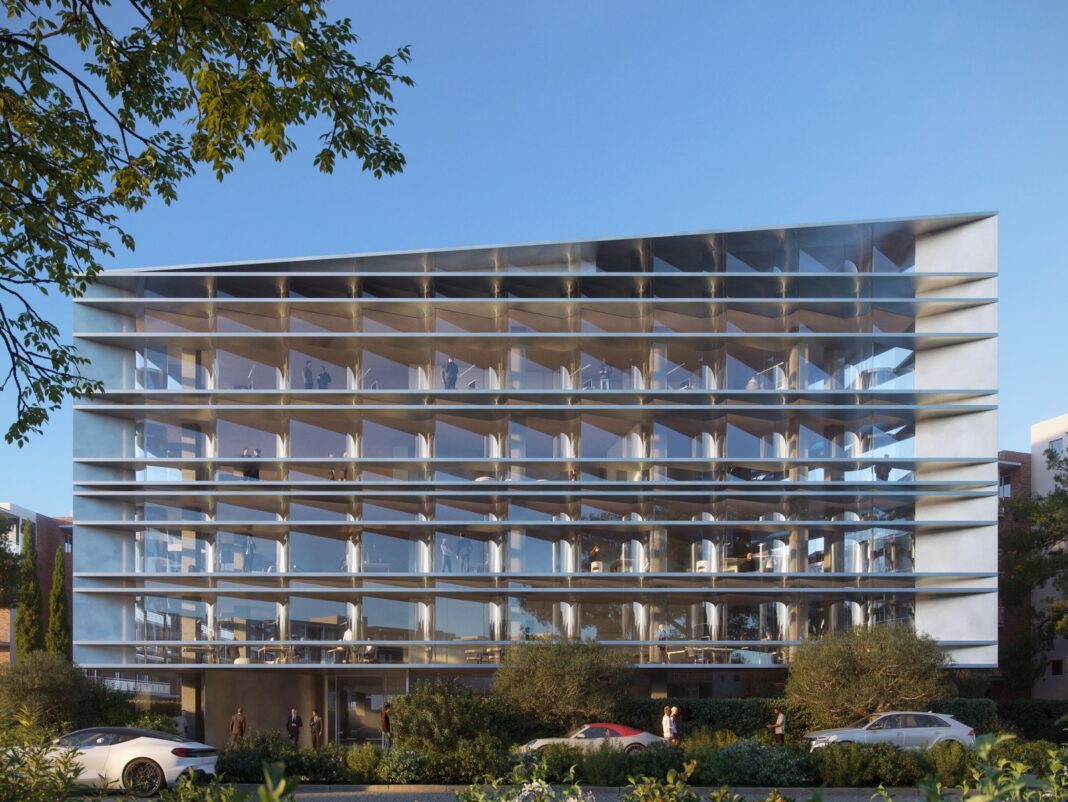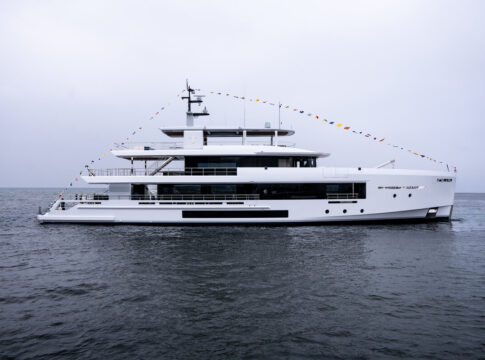The building is located in Ellinikon facing Vouliagmenis Avenue with unobstructed views towards the sea.
The context is formed of new and older office and residential buildings, of no architectural merit, and the local “grain” is relatively loose where the buildings have a lot of “breathing” space within their sites and significant green areas.
The design approach for the proposed building is simple for the overall massing yet quite complex as the architectural “intention” entails a specific method for the development of the facade.
The building outline introduces a simple geometry, that of a trapeze, which expands over the whole site and addresses the prominent corner. Clean lines for the floor layouts perforated by a centrally positioned atrium running through all the floors.

The “smoothness” of the plan is juxtaposed by the “striation” of the facade. Here, the space is perceived as a field of forces where the delineated space (of the plan) is contested by the striated organization of the facade, navigated by the views towards the sea, the orientation of the sun, resulting in a subtle expression of the complex dynamics between them.
In extent, the concept investigates “the smooth and the striated” in a broader field, with the varying degrees of transparency implied by the jagged/serrated main facade and how it filters the natural light and the views from and to the building.
Straight and curved glass section form the serrated edge and reflect the light in different ways altering the transparency of the material, from different angles, creating a dynamic, almost “cinematic” movement of the building as we engage it from the main street.

The serrated facade also implies the relationship between built form and nature. How the building brings the “green element” inside, through the main atrium at first, and through the geometric ambiguity of its reflections (green) on the facade, making it part of the building.






