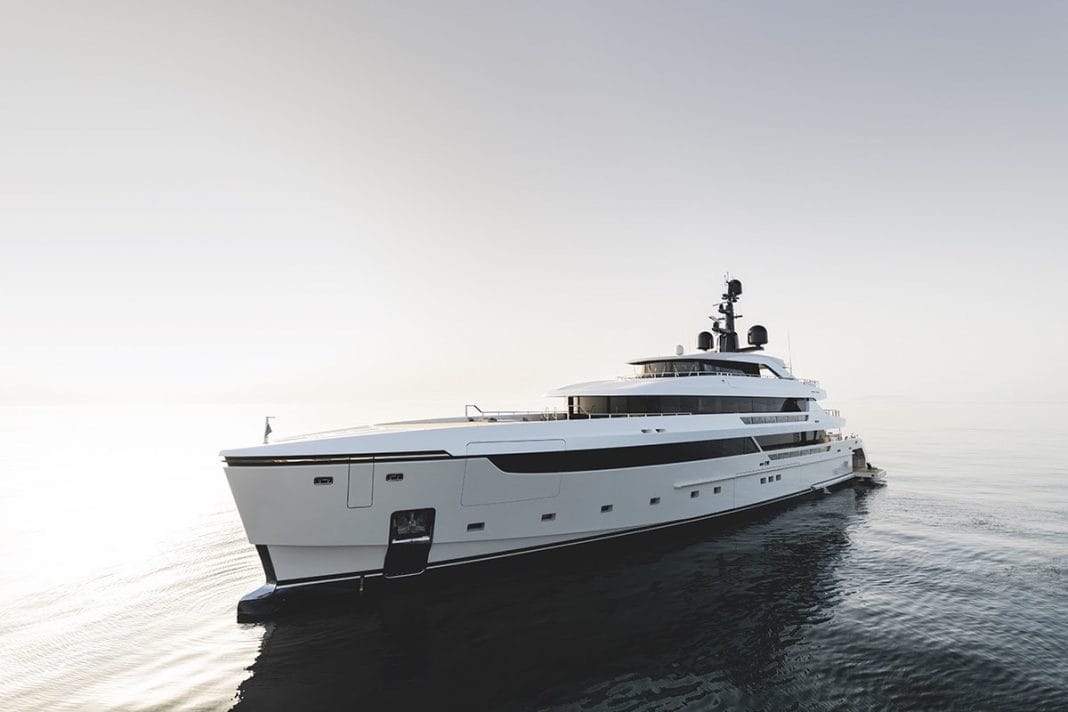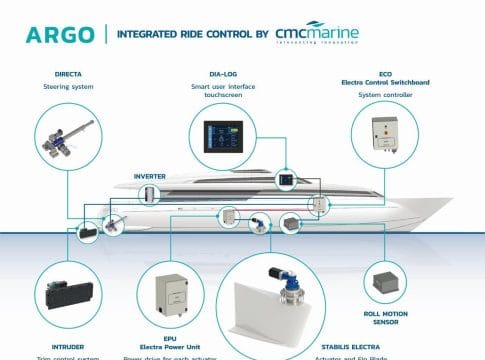With an overall length of 61.50 metres, a maximum beam of 11.90 metres, a gross tonnage of 1,300 tonnes and five decks, the new 62 Steel Cloud 9 combines a strong, elegant and balanced line with ample volumes, advanced technologies and excellent navigation capabilities that guarantee comfort and liveability on board never seen on models of the same size.
The design concept
The new Sanlorenzo 62 Steel Cloud 9 is the paradigm of how to experience the sea without falling into the stereotypes of luxury that are still so common in the nautical universe. A place filled with comfortable spaces that allow Sanlorenzo owners a truly special experience in their private moments ofloisir.
Starting from the vast private area of the 215 sqm owner’s suite on the upper deck, which not only enjoys an incomparable 180° panoramic view, but is also functionally connected to the 140 sqm outdoor area in the bow, with large sunbathing and relaxation areas and a swimming pool. An entire deck for the exclusive use of the owner, reached by a lift, which includes not only the suite with two bathrooms and walk-in dressing room, but also a study, a living area and, aft, the 67 sqm Sky Lounge, a space reserved for entertainment and games, completed on the outside by an open-air dining room that ensures a panoramic view while dining “al fresco”.
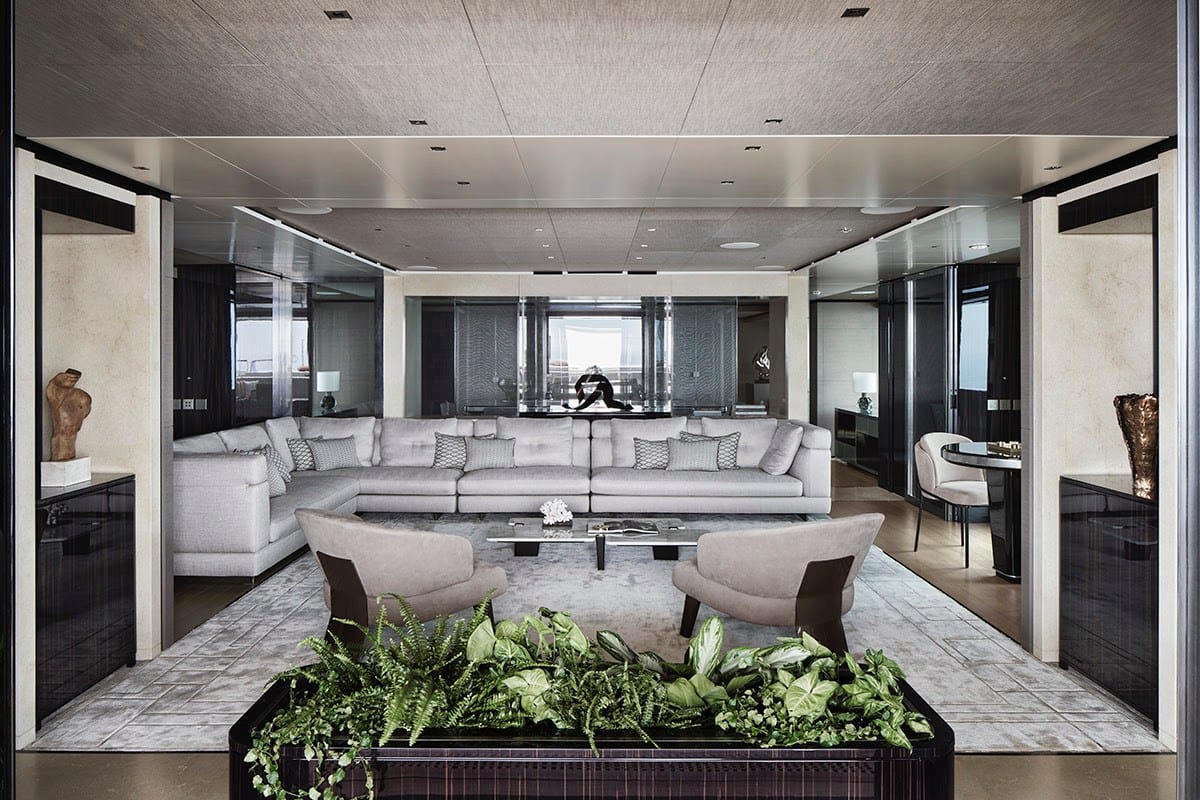
Contending for the primacy of “place to be” on board the 62Steel, is the most delightful Beach Club at sealevel, lit by the transparent bottom of the swimming pool aft of the main deck, where the owner and guests can enjoy a vast area, that is literally a private covered beach which extends for 92 square metres, with relaxation areas, bar area, gym and hammam, plus another 40 sqm of folding terraces aft and to either side which offer guests the chance to enjoy the sea “au fil de l’eau” for swimming, diving and sunbathing enhanced by the sparkling water.
To completely free up space in the beach area, the 62Steel has been designed with two garages with accessthrough side openings, amidship, which contain the main 9-metre tender to starboard and the service tender and jet ski to port.
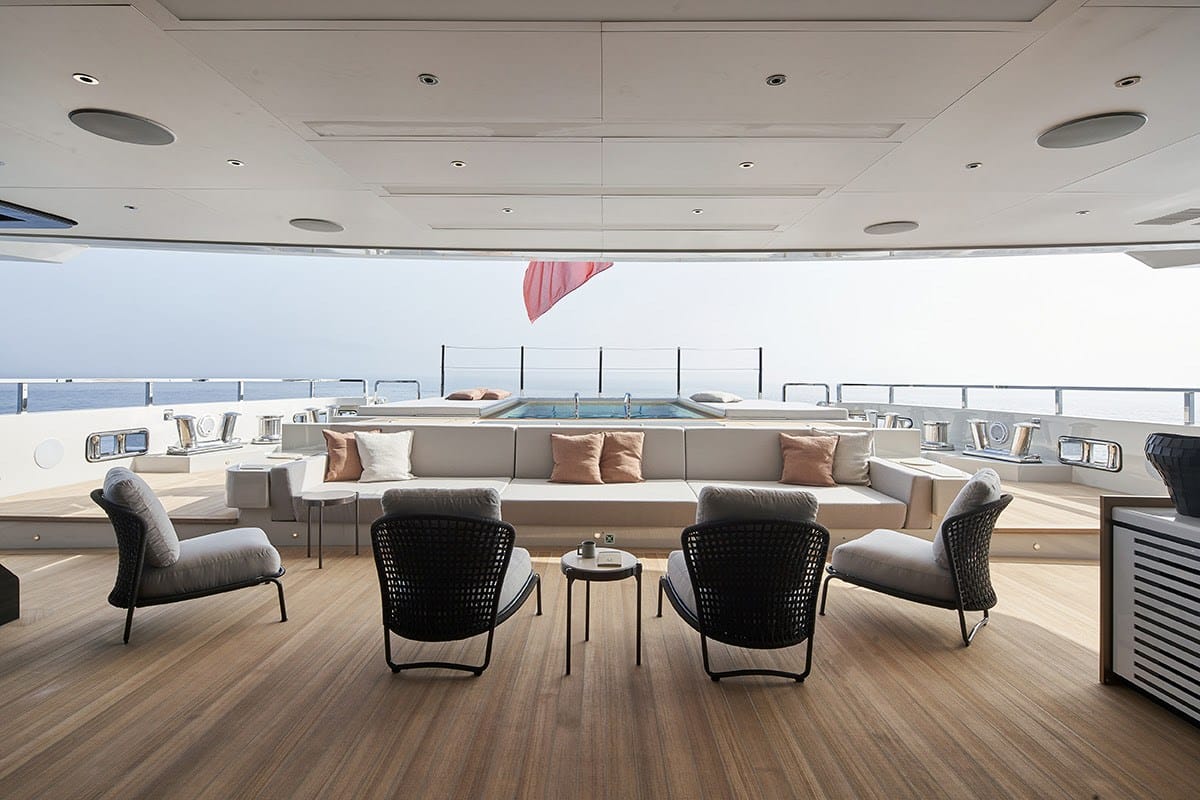
The focus of the yacht’s conviviality, the main saloon on the Main Deck shares the 90 sqm area with the dining room, which seats up to 16 diners, the latter separated from the living area by a glass window with a thin metal mesh that allows all the light from the adjacent area to be captured while maintaining privacy.
At the stern of this deck, the outdoor living space borders a second swimming pool dedicated to guests with a transparent bottom, designed with a sliding cover that transforms it into an extended sunbathing area.
On the Main Deck there are also six cabins, five of which are guest cabins and a massage room, two with king-size beds and three twin cabins with single beds, ensuring comfort and privacy for all guests.
Other features that define the uniqueness of this model are usually found on larger yachts:
● the Lower Deck, with 155 sqm of accommodation in the bow for the twelve crew members (excluding the captain), who have a crew mess for lunch and relaxation and a 26 sqm kitchen.
● the wheelhouse is located high up on the third deck, the Bridge Deck, which also houses the captain’s cabin, and ensures the best visibility for manoeuvring the yacht in all conditions, in open or restricted waters.
● the Tank Deck, below the lower deck, which extends over 104 sqm to house the laundry, pantry, freezer area, waste collection and water treatment.
The designers
The 62SteelCloud 9 has been designed bySanlorenzo’s technical and style departments, who have developed a superyacht with low, taut lines, characterised by long, continuous banded windows extending across all three decks which, by perceptively lengthening the lines, give the profile elegance and slenderness.
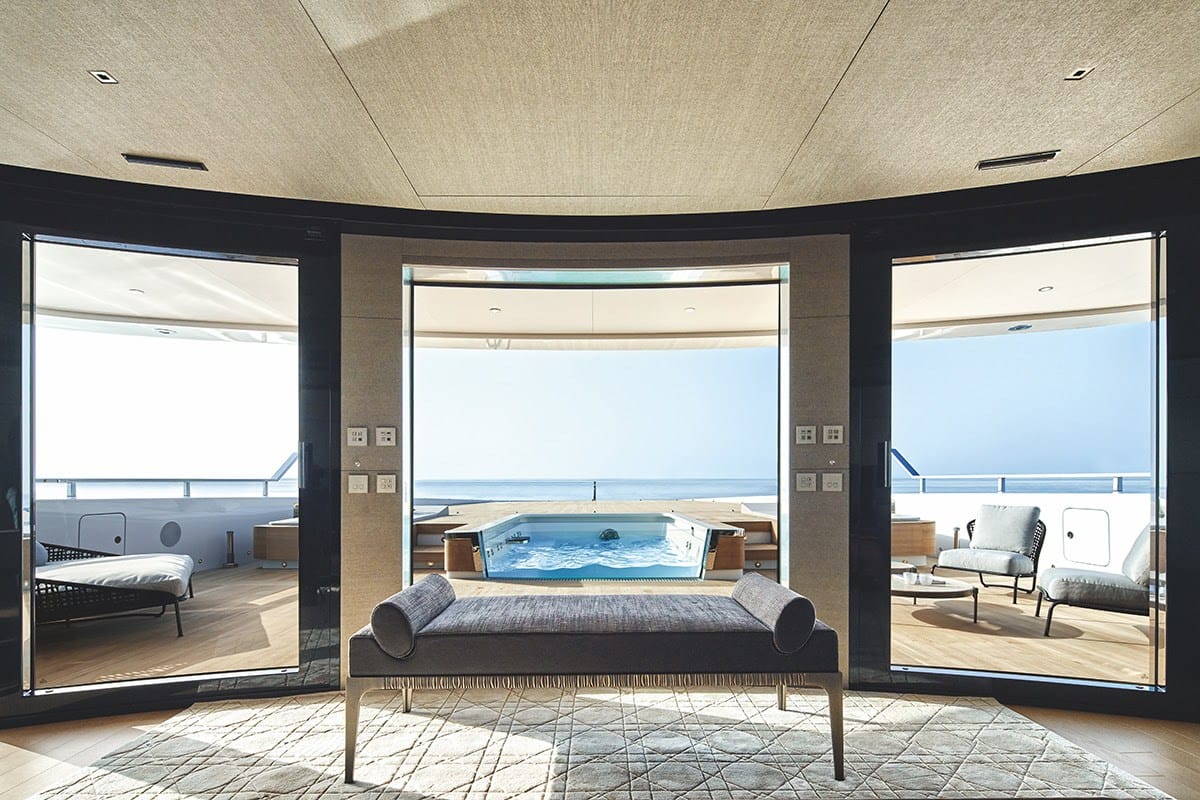
The décor and furnishings of the interiors of the 62Steel Cloud 9 were entrusted to the creativity of Francesco Paszkowski and Margherita Casprini, who opted for a distribution of spaces and a choice of natural materials and colours in neutral tones that brighten up the rooms and create a relaxing atmosphere, counterbalanced by the warm, rich grain of ebony, with a glossy finish, used to cover some of the furnishings.
The main material, together with oak, is Jerusalem stone, which is used to cover walls, bathrooms and niches, as in the guest cabins.
The furnishings combine a selection of Minotti products with pieces designed by Paszkowski and Casprini and custom-made elements from local artisans.
“Creating the interior design for this 62-metre was an exciting process. Our long-standing collaboration with the shipyard and our knowledge of the owner, for whom we had already designed a 46-metre in the past, allowed us to move into uncharted territory and create interiors with a distinctly contemporary feel, in collaboration with Margherita Casprini. Principle materials such as marble, stone and oak are combined with glass and leather, and made-in-Italy brand furniture coexists with custom furnishings designed by our studio. Working with high-level professionals, an important shipyard and an experienced owner is always a very rewarding experience”.
Francesco Paszkowski
Three units are already under construction, the first just delivered, the second to be delivered in the autumn and the third scheduled for delivery in early 2023.
TECHNICAL DATA
Gross Tonnage: 1300 GT
Length Overall: 61,5 m
Width: 11,9 m
Maximum speed: 16,5 kn
Immersion at full load: 3,2 m
Engine: 2 X CAT 3512 C
Guestsaccomodation: 12 persons
Crew accomodation: 14 persons
Fuel tank capacity: 130.000 l



