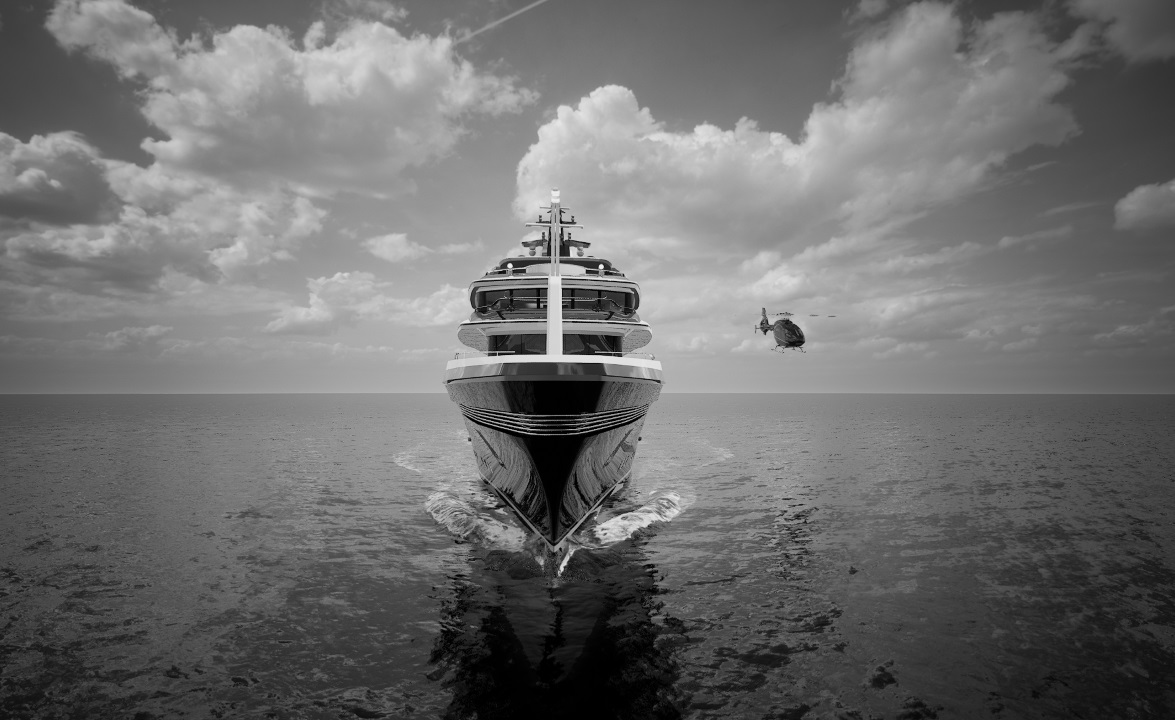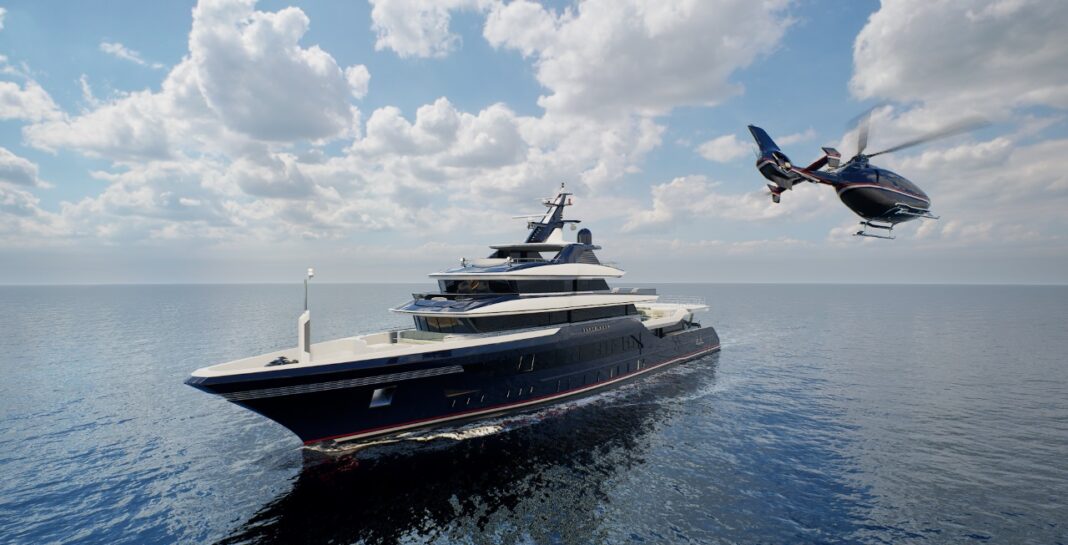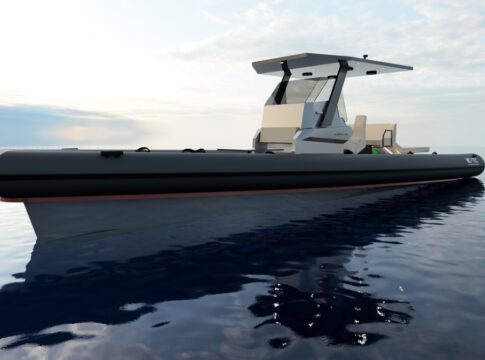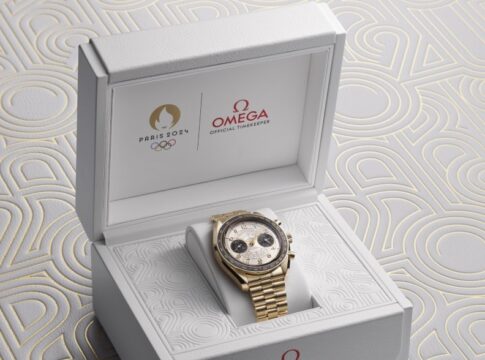Vripack presents Project Supernova, a new 60m explorer with a reshaped bow, refined exterior styling, and a newly imagined interior.
The design concept succeeds on two fronts; the proven platform removes the risk and engineering time for the owner, while the holistic design delivers a fully bespoke interior.
The Dutch design studio is renowned for penning super creative interiors and gorgeous seaworthy vessels from scratch. On occasion, the team’s expertise is also called upon to step in and assist mid-build, as was the case with the 50m I Nova yacht. So, it makes sense that when the second I Nova hull with Vripack’s engineering was built and acquired by an enthusiastic owner, he went knocking on the design studio’s doors to work its magic on a complete revamp of the yacht’s exterior and interior.
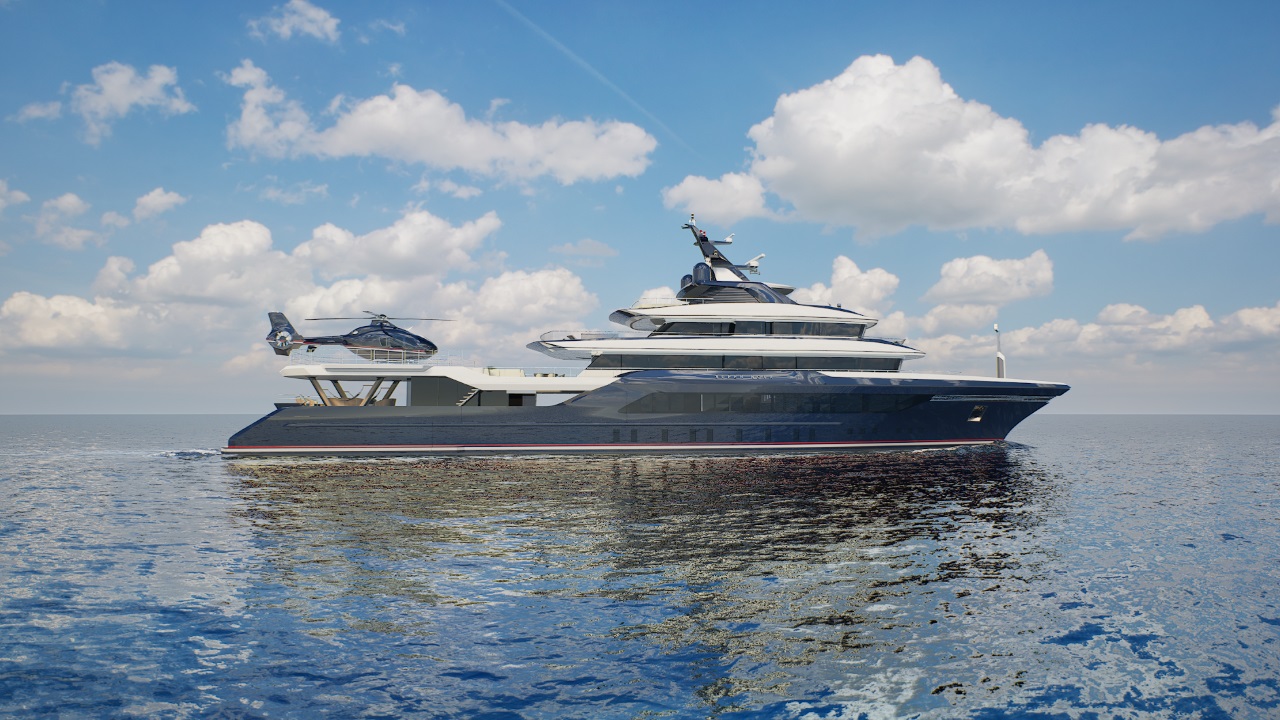
The young and adventurous owner’s focus was on flexibility for explorative trips. Kitting the yacht out for diving in warmer climates or heli-skiing in colder climates was high on his wish list. “He’s an adventurous boat loving owner who also happens to be a highly experienced helicopter pilot, very experienced sailor and an avid diver,” says Vripack’s co-creative director Marnix Hoekstra. “He’s always on the move and wanted a yacht that can keep up.”
Key requests included an expansive beach club on the lower deck aft with fold-down platforms either side to make the footprint larger with hammocks for when at anchor. There’s also a well-equipped dive centre. Stepped access from the beach club to the main deck aft creates an interconnected loop.
On the bridge deck aft is a large helipad with a substantial A-frame for heli operations, with an integrated crane to carry and launch a big submersible and tenders. There is also space for two 12m containers to carry expedition gear, from bikes and beach buggies to cars for shoreside excursions.
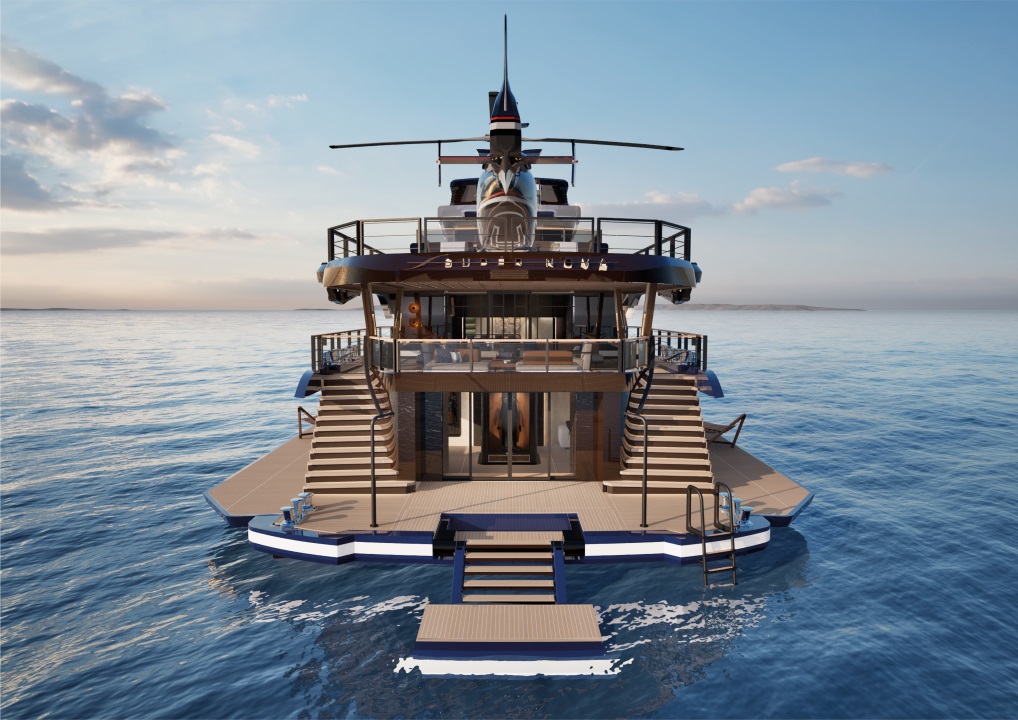
The owner’s interior design brief was for a contemporary take on classic American. It plays out with dark and moody wood panelling and a grey, blue and brown colour palette, accented with bronze plating, soft leathers, textured walls and oak furniture.
“We took a technical and methodical approach to the interior, influenced by the architectural projects the owner was working on at the time, and grounded in his desire for a masculine feel,” says Hoekstra.
Contrasts between light and dark materials are mated with tactile textures, colour and metal inserts. In the main salon, a hammered rock centrepiece sits adjacent to the bar and is used to conceal the interior piping and HVAC system. It’s juxtaposed with a beautiful soft calf skin topping to the bar.
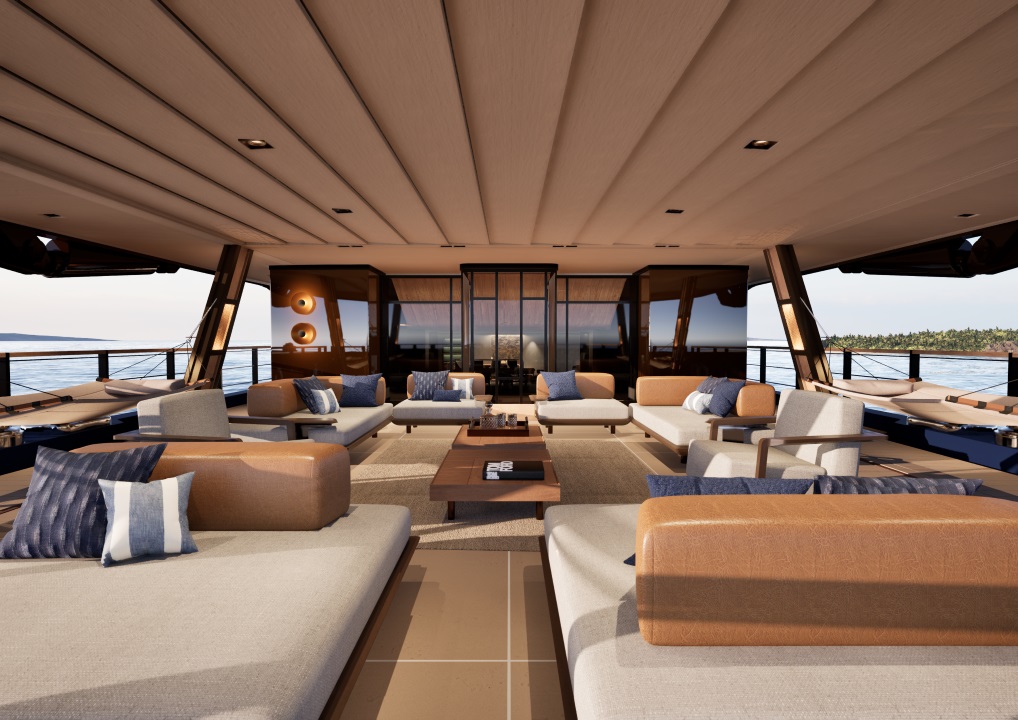
A cool feature is the forward cigar lounge. It’s a dedicated setting where the owner can relax with his friends, store his cigars and keep the rest of the yacht interior free from smoke. The owner eschewed a dedicated office in the design concept as he likes the freedom to work from anywhere on his laptop, though the elevated man cave could double as an office if desired.
“It was important to orientate the design around the owner’s needs, and for him, that meant being in touch with the sky, water and nature” says Hoekstra.
On the “treasure cabinet” used to store the owner’s trinkets, a living wall brings the outdoors in. To try and meet the owner’s “no door design” Vripack crafted an open-plan layout that mimics a loft style apartment, with drop down balconies in the main salon. In place of teak, the exterior decks use a synthetic wood replacement for a sustainable touch.
One of the most creative interior design features is the double glass walkway on both sides of the yacht forward used to create a transparent crew passage. It ensures views of the sea aren’t blocked from the main salon, maintains easy service access, and creates the illusion of forming part of the exterior side deck yet has the same floor as the interior.
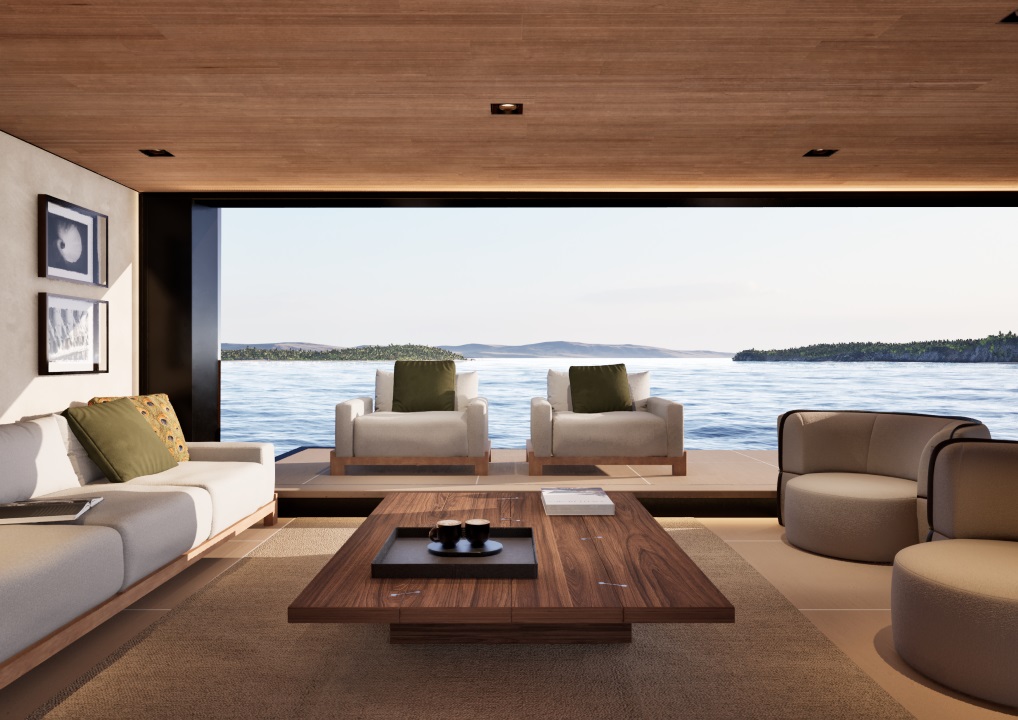
“It creates an infinite feeling enhanced by reflections from mirror and glass so it’s not apparent where the interior ends and the exterior begins,” says Hoekstra. “It was those types of details that the owner loved, as he said we took a different approach to typical yacht design.”
A large full-beam VIP on the main deck is complemented by four guest cabins on the lower deck. The ensuites enjoy rough marbling and gun metal taps. A second dining room and wheelhouse is on the bridge deck, while the dedicated owner’s deck is on the level above. The oval-shaped master suite has private access to the forward and aft decks with loungers and an exterior fire pit. At the very top, a sundeck with jacuzzi, bar, loungers and views as far as the eye can see.
A change of plan for the owner means the existing 54m hull is now for sale with IYC. With engineering and a completed design on the table, it’s a tantalising prospect for an owner ready to hit the ground running.
