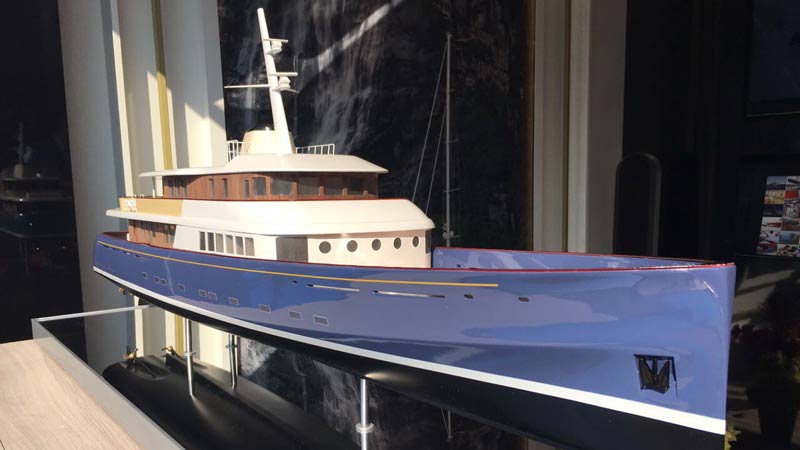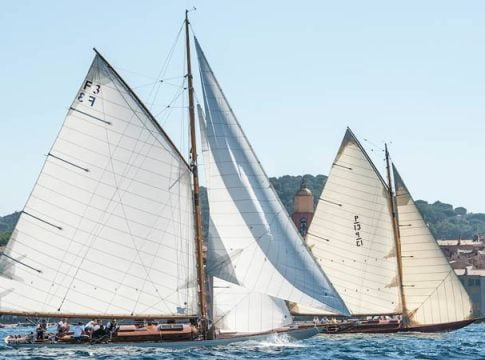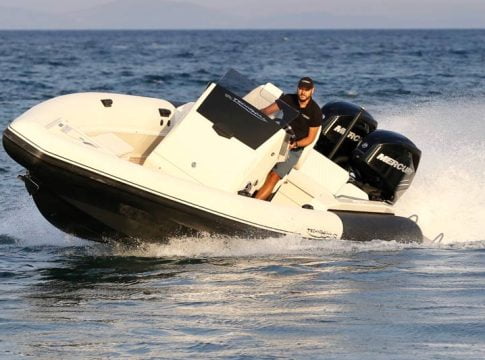Project Marlin – a bespoke retro-classic motor yacht with timeless exterior lines designed by the renowned Frers Naval Architecture.
Showcasing the elegant interior envisioned by the creative talents of Stirling & Co Interior Design, and to be built to the highest standards by Royal Huisman, this yacht is offered for sale by Fraser Yachts.
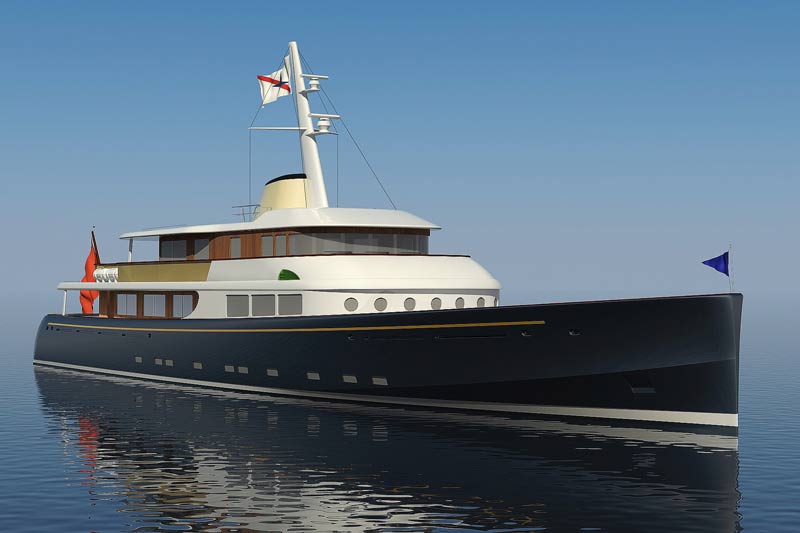
The scale model of Project Marlin has been unveiled and presented to potential clients on the Royal Huisman stand during her World Permière at the 2017 Monaco Yacht Show.
Andrew Bond of Fraser Yacht explains: “Project Marlin speaks for itself with a unique yacht design inspired and fashioned by three forces: Frers Naval Architecture, Stirling & Co Interior Design and Royal Huisman. She boasts timeless exterior lines coupled with an elegant interior and is under 500 GT with vast impressive interior and exterior living spaces.”
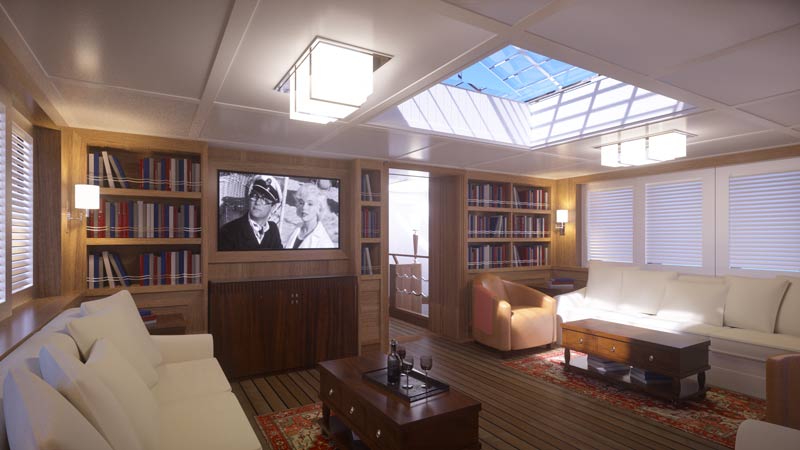
Oliver Stirling of Stirling & Co adds: “Frers yachts are renowned for their excellent performance and for their strong design signature. While Germán may be more famous for his award winning sailing yachts he has also designed numerous highly individual motor yachts. MARLIN is no exception to this heritage.
MARLIN is the latest of handful of projects on which I have collaborated with Germán. All of them have shared the same principle that there should be absolute synergy between inside and out, to give seamless integrity to the experience of lifestyle on board.
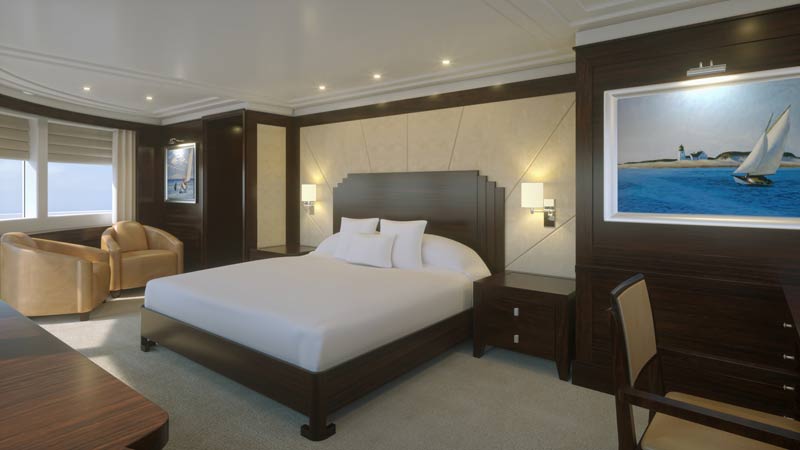
Despite first appearances, far from being ‘retro’, MARLIN is a very modern yacht. She combines innovative engineering and technology to create a high performance, head turning, distinctive design. She was conceived as a Gentleman’s Yacht, designed for an experienced yachtsman who understands the life on board a yacht at sea.
MARLIN is essentially a private yacht designed for a discerning owner wanting to share with friends and family a sense of relaxation in her intimate interior and exterior spaces.
Her shallow draft allows her to explore small ports and bays while her maximised volume gives her the spaces and features of a larger boat, and allows her to match an owner’s spirit of adventure roaming the oceans.
We feel that an owner of a yacht that embraces the glamourous, romantic personality of the exterior would have classic but modern taste. We feel this owner would want a restrained, sophisticated ‘haute couture’ interior combining contemporary intelligent beauty with the aesthetics of classic proportions to suit the lifestyle of 21st century cruising, inspired by an earlier glamorous era of yachting.
So, the challenge has been to create an interior that will seamlessly integrate with the calm, timeless elegance of Germán’s graceful sheerline and restrained exterior, pairing future technology with elements of the past.
We started by developing a versatile layout which optimises spaces for both crew and owner, offering a variety of internal and external living areas that can be customised to meet the owner’s requirements.
Light flows freely into the interior through large windows that also give great views out while the overhangs of the exterior superstructure provide shade and privacy.
Designed to meet the requirements of LY3 she can carry up to 12 guests in 5 cabins, comprising a double owner’s cabin with a double VIP cabin (with pullman) on main deck and two double cabins and a twin cabin with pullman on lower deck. A toplit stair connects all three decks and a passenger lift can be integrated as an optional extra.
We felt it most important to get the infrastructure of the interior architecture correct and then to build the owner’s areas around this. Functionality and ease of movement for the crew of 11 are fundamental. They have their own circulation and generous crew quarters forward, giving discrete access to all areas with pantries on all decks. This creates a hotel culture that ensures the owner and guests receive the most efficient personal and professional on-board service.
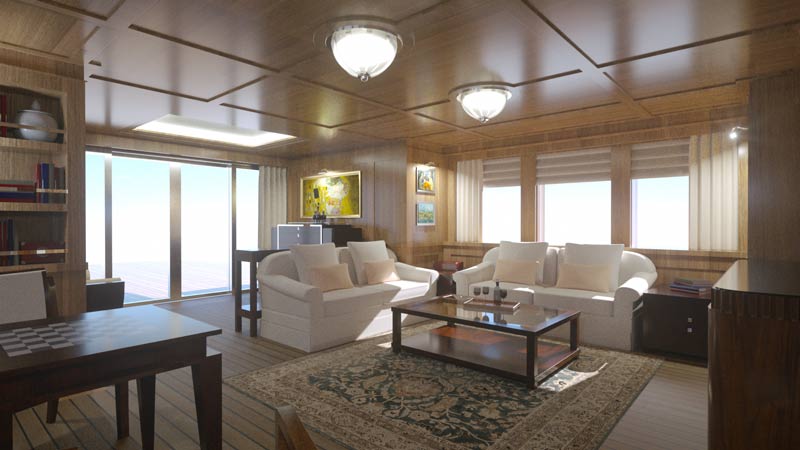
The main deck aft can be treated as a single spacious open plan living / dining space or as a seating area separated from the dining room to create two separate cozy spaces.
The full beam Owner’s suite on MD forward includes a private office and a VIP cabin as well as port and starboard bathrooms. The layout gives the suite a feeling of continuity but with privacy by subdivision where it is needed. Two design options allow a forward or aft facing bed, each layout providing plenty of ‘air’ and room to move around with views to port and starboard as well as forward through Germán’s distinctive portholes in the deckhouse.
The upper deck saloon, top lit by a large skylight, provides a relaxing inside-outside space combining exterior seating and dining with an internal entertainments lounge and peaceful library.
A carefully chosen palette of materials and refined detailing will make the interior feel calm and airy. Special features and artwork can be accentuated without a need for an overload of surface treatments. By using both vintage and modern materials subtlely combined in a sensitive way the interior is given a light, fresh and unmistakably nautical spirit without unnecessary excess or embellishment, reflecting the restrained elegant feel of the exterior.
The exterior deck spaces are regarded as external living areas working in close relationship with the interior. The large covered exterior main deck provides a welcome point of embarkation from the dock, and is perfect for shaded seating and dining. It also gives access to the fold-down beach platform for watersports or arrival and departure by tender. The enclosed side deck stair to starboard carries guests up to the generous upper deck for alfresco dining, sunbathing, soothing relaxation in the hot tub, or shaded, peaceful lounging. From the walk around bridge deck a stair takes the owner to a secluded open foredeck for private sunbathing and relaxation.
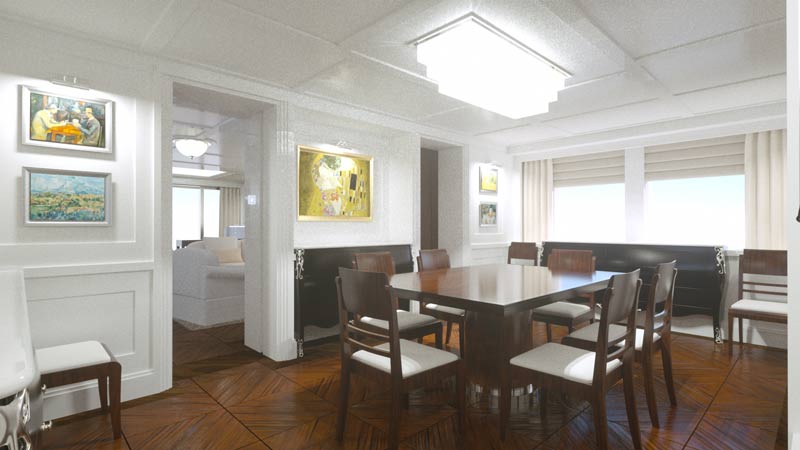
The ingenious integration of lighting, technology and entertainments into both the interior and exterior architecture will be crucial to the beauty and comfort of the yacht and the overall experience and enjoyment of life on board.
Key to the principles of Germán’s design will be the need to meet the target speeds and range. The hull has been tank tested to maximise performance, reduce drag and minimise fuel consumption underway. The challenge is therefore to articulate the interior design to fit within the weight budget so there will be a need for lightweight materials with high acoustic performance will be used throughout utilising sailing yacht technology, materials and methods.
So, with a portfolio of some of the most famous award-winning yachts ever built, Royal Huisman, with their hallmark of meticulous attention to detail, undoubtedly have precisely the right pedigree to build a yacht of this calibre, to the highest standards of modern comfort, technology and safety.
In MARLIN we have breathed new life into an iconic motor yacht genre. We have re-imagined a classic for a new era in an understated, sophisticated ‘sporty chic’ manner. Inspired by a forward-thinking and discerning Owner, the design team and build team look forward to collaborating to bring the exceptional vision of Project MARLIN into life.”
General information:
Exterior design: Frers Naval Architecture
Naval architect: Frers Naval Architecture
Interior architect: Stirling & Co
Builder: Royal Huisman
Staterooms: 5
Guests: 10
Crew: 10
Length: 49.25 m / 161 ft
Beam: 9.21 m / 30 ft
Depth: 7.60 m / 26 ft
Draft: 1.93 m / 6 ft
Gross tonage: 499 GT
Hull: aluminium
Superstructure: aluminium
Classification: Lloyd’s Register / LY3
Engines: 2 x Caterpillar C32 850 HP
Max speed: 17 knots
Cruising speed: 14 knots
Range: 4350 nm



