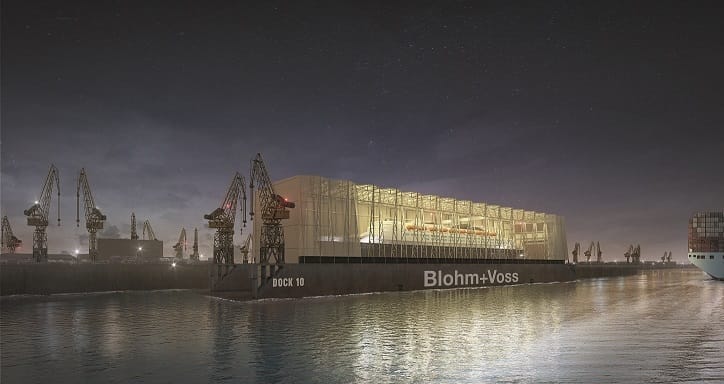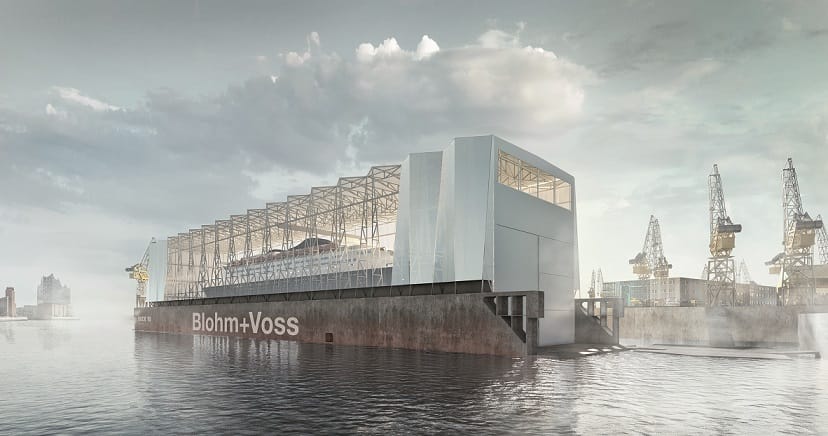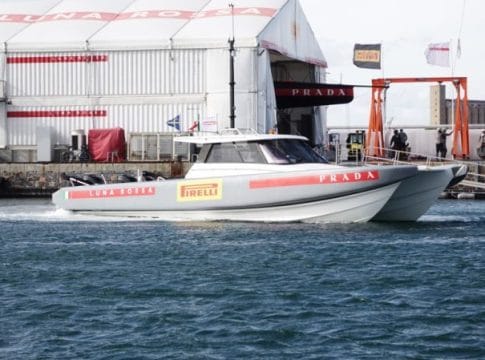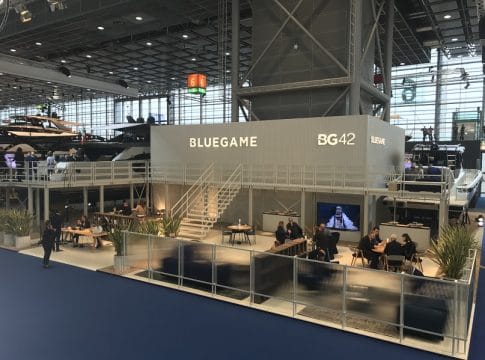A new hall-like construction with a sophisticated design from the drawing board of German architect, Werner Sobek, will reinvent Blohm+Voss’ Dock 10 as Europe’s largest covered floating dock and integrate it into the world-famous Hamburg harbour panorama.
With the construction of this roof, Lürssen is continuing to invest in the modernisation of its Hamburg shipyard. Not only will the new structure offer improved occupational health and safety and help to reduce emissions, it will also render the shipyard better-equipped for confidential projects and the oftentimes temperamental Hamburg weather. The design was presented on 29 January 2020 by representatives of the city, the shipyard and the architect’s office.
In covering the 287-metre-long floating dock, Lürssen is investing more than 13 million euros in the upgrade of the Blohm+Voss dock infrastructure, thereby further strengthening the Hamburg shipyard location. “The renovation enables us to significantly expand the range of repairs and refit services for existing and potential customers of yachts, naval and cruise ships. It also further increases the appeal of the location, especially for our yacht customers.“ explained Dr. Klaus Borgschulte, Chairman of the Supervisory Board for Blohm+Voss. “In addition, we will significantly improve the working conditions for our employees and make ourselves less dependent on the weather. Thanks to the new roof, we will be able to also significantly reduce noise emissions and energy consumption. “

The design of the new roof for Dock 10 was conceived by the German architect and engineer Werner Sobek. The architecturally outstanding proposal was chosen due to the unique design which grants the possibility for owners to display their ships within the floating dock if desired. The design is appropriate to its prominent location, and takes other important aspects into account such as technical feasibility and manageability whilst in operation. In future, the structure will consist of a framework of panels along the length of the dock, which are alternately arranged inwards and outwards. Through these stretched and curved panels, folds of reflection and shadow are created that act as an accent along the length of the dock. The translucent membrane of the exterior facade ensures sufficient lighting inside, while in the central area of the north façade, a transparent membrane creates a kind of showcase which can be observed from the city on the opposite quayside. For more confidential projects, a custom-made drape can be drawn across the length of the membrane to provide complete privacy.
Overall, the design by Werner Sobek provides an intelligent answer to the necessary construction and material requirements of the yard, which are in the best interest of the people working in the dock and also the regular dock movements. Werner Sobek stated, “The textile cover is poetic and useful at the same time. It protects people and objects from the rigours of the weather without disturbing the visual relationships between inside and outside. Dock 10 will be a significant complement to Hamburg’s beautiful cityscape.”
The demanding construction of the new structure at Blohm+Voss is planned to take place from mid-2020, also using the neighbouring 351-metre Elbe 17 dock. For this reason, the yacht currently lying in Elbe 17 will first be moved into Dock 10 and then both yacht and dock will be re-docked together in Elbe 17. The work on the yacht will continue unabated during the construction of the new roof. After an expected construction time of around six months, the floating dock and the yacht inside will both be relocated to the Lürssen Berne shipyard in Bremen until the vessel is scheduled to be completed. The dock is expected to then return to its original position at Blohm+Voss in Hamburg in 2022.
Blohm+Voss was acquired by the North German Lürssen group in 2016. Since then, the new owner has already invested approximately 20 million euros in the Hamburg shipyard. After completion of the work on Dock 10, the total investment at Blohm+Voss will increase to over 33 million euros.
Specifications
Dock 10
Build year 1966
Lifting Capacity 50,000 t
minus 3,000 t (dock cover weight) + approx. 10,000 t (ballast water)
LOA 287.00 m
Inner dock length 272.00 m
Beam (exterior) 53.50 m
Beam (interior) 44.20 m
Planned Covered Section
Length 240.00 m
Beam (interior) 44.60 m
Height 51.50 m including dock side






