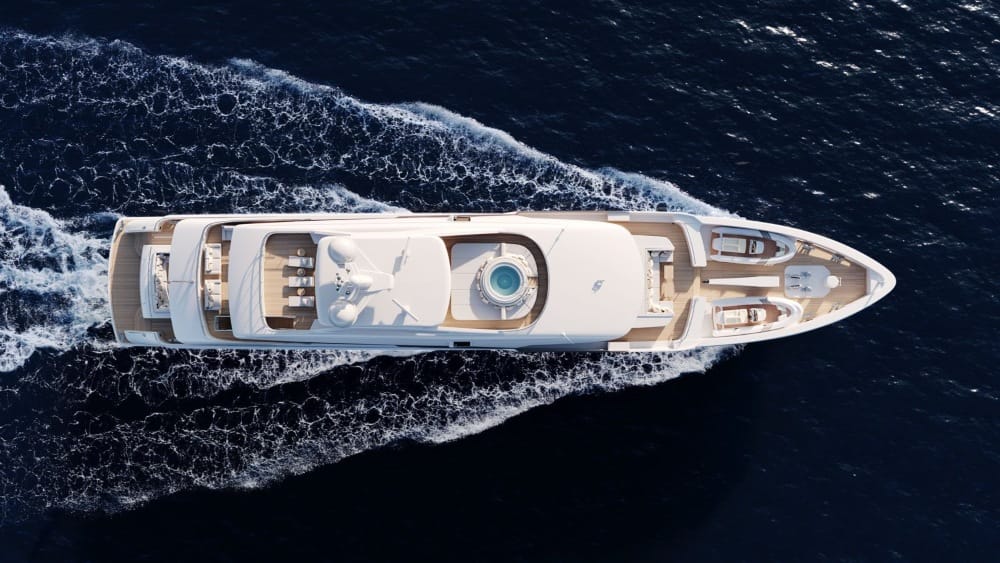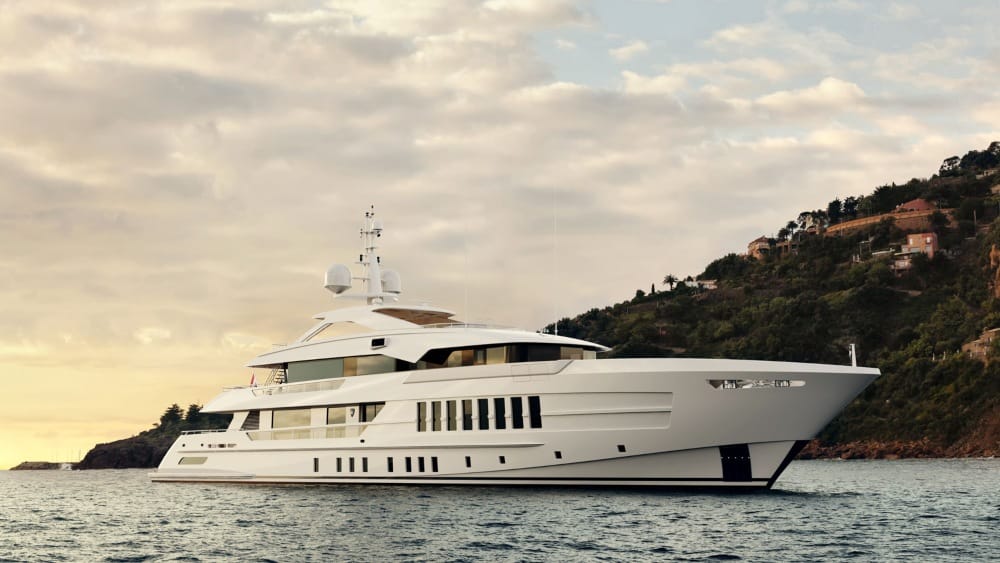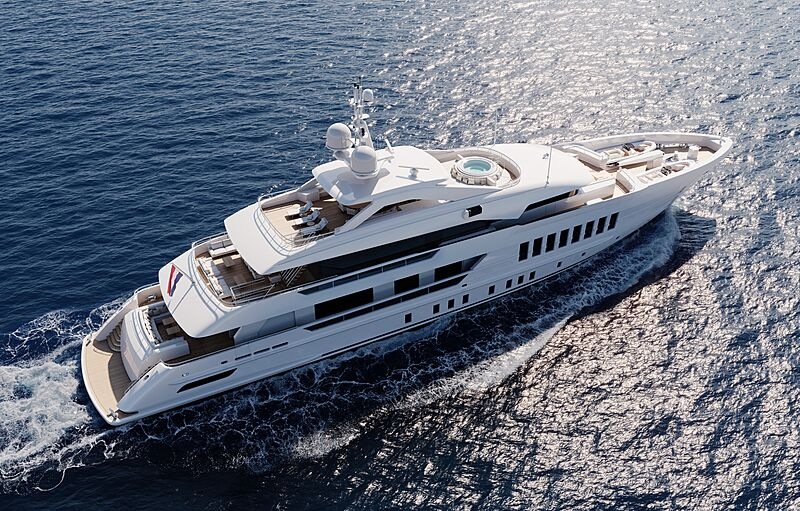Heesen introduce to the market the latest in the 55-metre Steel class, YN 19755 Project Gemini, which follows the mythical Dioscuri Castor (now Solemates) and Pollux.
For the successor to the twin half-brothers, Heesen appointed Italian designer Luca Dini Design & Architecture for his first collaboration with the Dutch shipyard. The Italian studio created a sophisticated interior decor that celebrates the light and the indoor-outdoor connection. These elements characterise the design of this motor yacht, which is approximately 760 gross tons and over 400 square meters of luxury areas for the owners and their guests. Frank Laupman of Omega Architects penned the muscular exterior lines of this successful series and worked closely with Heesen’s in-house engineers to create an evolutionary design.
A geometric linear design, with horizontal and vertical clean lines is the leitmotiv throughout the interior of Project Gemini. Warm, full gloss, Tay wood and natural stone are matched with marine leather wall-panels and doors, and fabric-lined ceilings. The overall atmosphere is Zen and elegantly calm.

Twelve guests are accommodated in six staterooms. The impressive 83 square metres Owner’s apartment is located on the main deck forward and stretches full beam. Floor-to-ceiling windows are draped with cotton and linen curtains that harmonise the geometric design and add a relaxing touch to the room. Forward, his and hers walk-in wardrobes give access to the master bathroom. Here, a freestanding black bathtub takes centre stage and is glorified by the recessed light fixture on the ceiling that mirrors its shape. On the starboard side, a large shower stall with rain shower completes the space and adds practicality to the room. Two twin and two double suites are on the lower deck, while the VIP cabin is located on the bridge deck.
Guests will be amazed when entering the main saloon. Two large bronze-mirrored ceiling panels reflect light and space around the room, maximising the already generous layout and making the best out of the large vertical windows. A cosy lounge area with large sofas takes the centre of the main saloon and is adjacent to the formal dining area located amidships and set for twelve.

The full beam sky lounge is the pièce de résistance and offers the finest panoramic views. Ideal for lounging, relaxing watching TV or sipping cocktails at the bar, this space will become one of the most enjoyed on board Gemini.
With toys and tenders conveniently stored on the fore deck, a fully-fledged wellness area in the beach club offers the ideal haven for relaxation after a day at sea.
The layout of the spacious outdoor areas has been carefully thought through and offers the owners and their guests plenty of alternatives for enjoying life outdoor. The expansive 110 square metre sundeck comprises a Jacuzzi surrounded by large sun pads, a central bar for servicing all areas with ease, an oval dining table on port side, and opposite, a built-in sofa. Reclining loungers face aft and are ideal underway to watch the world go by. The bridge deck aft terrace is equipped for al fresco dining and lounging, while the main deck aft terrace is perfect for pre-dinner cocktails.
Thanks to two MTU 8V 4000 M63 IMO Tier-III diesel engines combined with her ultra-efficient Fast Displacement steel hull, Project Gemini will reach a top speed of 15.5 knots and have a transatlantic range of 4,500 nautical miles at 13 knots.
“YN 19755 Project Gemini is a wonderful addition to our commercial offer and complements our range of fast-delivery yachts, ideal for those clients who are cash rich and time poor. She is available for delivery in Autumn 2022,” says Mark Cavendish, Chief Commercial Officer at Heesen. “In fact, Project Gemini represents the only opportunity to acquire a Dutch pedigree yacht in the 55-metre size.”
Project Gemini is currently under construction and her hull and superstructure will be joined at our facility in Oss in March 2021.






