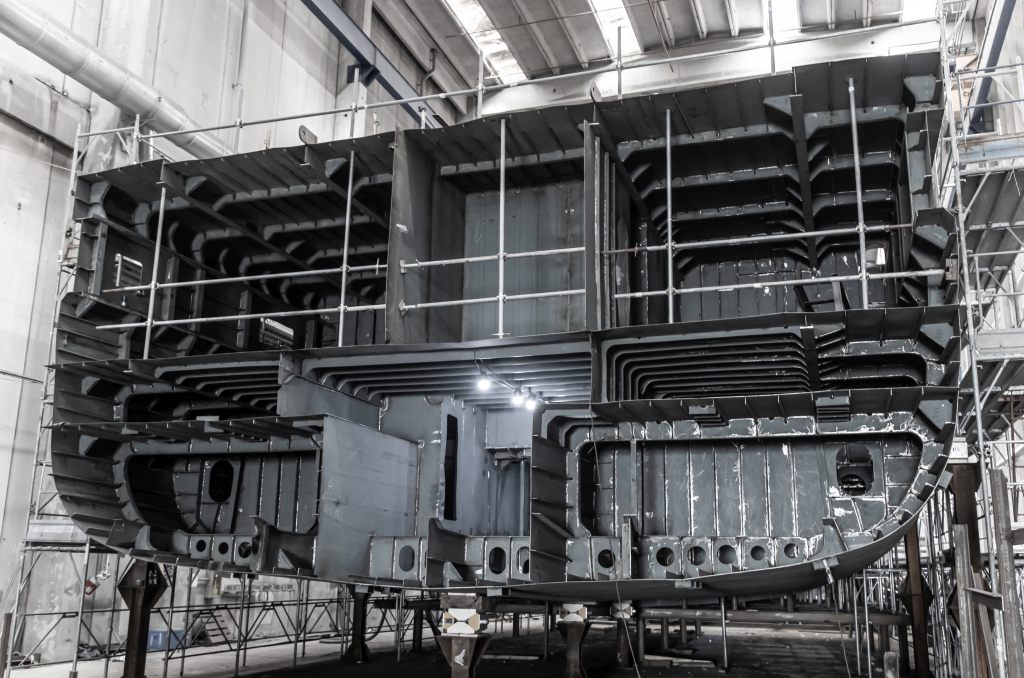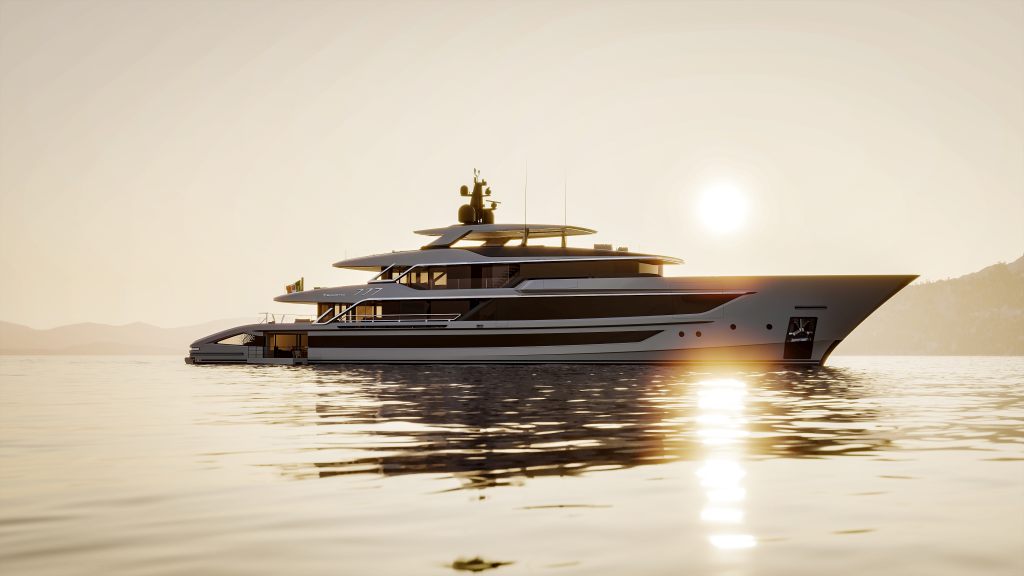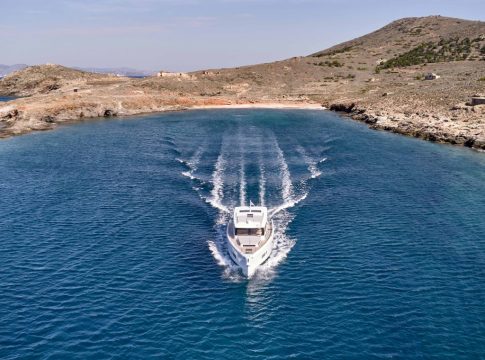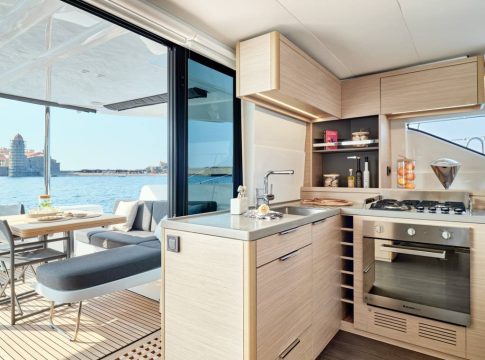As the construction of the first T60 vessel goes on as scheduled, Baglietto reaches a new milestone: the laying of the keel of hull #10262 formalises the start of the construction on speculation of the second 60 m yacht designed by Francesco Paszkowski Design, now available for sale with delivery expected in 2027.
“The T60 is the natural evolution and the heir of the smaller 52 m model – comments Baglietto’s CCO Fabio Ermetto – Hopefully, she will also be as successful. As many as nine T52 units have indeed already been sold so far, with deliveries scheduled over the next few years. This model too has immediately proven to be in perfect keeping with Baglietto’s tradition while also capable of meeting all the needs of today’s market. Our top-of-the-range yacht preserves Baglietto’s unmistakable style as pencilled by Francesco Paszkowski Design – recognised and admired all over the world – but also opens up to unprecedented, innovative solutions, radically changing the concept of life at sea and overturning long-established rules that juxtaposed sea and land, interiors and exteriors, formal and informal, day areas and night areas”.
T60 – main features
60 metres long and weighing around 1,200 GT, the T60 is the natural evolution and the modern, innovative interpretation of the incredibly successful T52: the soft exterior lines have become even sleeker thanks to the lighter side buttresses that almost seem to be “hanging” on the water, blending in with the outer ceiling, while the black glass stripe incorporates the portholes – a leitmotiv on Baglietto’s most recent yachts – resulting in an even more streamlined profile.
The layout is truly unprecedented: there are no enclosed spaces on this yacht; the floor-to-ceiling windows of both the main saloon and the upper deck open up completely and, once fully concealed, create highly versatile and ever-changing interior environments that harmonise with the surrounding landscape. The same informal areas that during the day allow to spend time outdoors and enjoy the sea to the fullest are easily converted to take on a more formal and stately ambience in the evening, always maintaining a direct contact with the sea. On this innovative vessel, the beach area, the main saloon and the dining area are indeed conceived as one single free-flowing space: a 60 sq. m beach lounge with a pool, a bar and a conversation area welcomes guests on board and leads them to the saloon, which can be opened up completely thanks to an elegant staircase, resulting in an almost 100 sq. m space on two levels. The dining room, in turn, is fitted with glazed surfaces that can be fully opened to create an extraordinary living area on the water, where guests can indulge both during the day and in the evening.
As was the case on the first model, on this second hull too the upper deck has been entirely reserved for the Owner. The master stateroom is accessed from a lobby located amidships that also features a glass lift. The suite includes an office, a walk-in wardrobe, and a large bathroom with separate toilets; the night area has glazed surfaces that open up on 3 sides to offer private access to an outdoor pool located forward. Windows that open completely on 3 sides can also be found aft, where the lounge area opens onto the en-plein-air dining table, once more creating the smooth, seamless connection between interiors and exteriors that characterises the entire vessel. A hot tub and a sunbathing area complete this deck’s layout.

Guests will find accommodation in four – 2 VIP and 2 guest – cabins located on the lower deck, while a fifth guest cabin is located on the lower deck, which also hosts a massage room, the spacious galley – fully equipped for haute cuisine – and the crew quarters, including the crew mess, the dinette, and 7 cabins sleeping 13 crew members.
The entire under-lower deck houses the various technical areas: the storage room, wine cellar, baggage compartment, and cold rooms.
On this yacht, the wheelhouse has been moved to the sun deck, where the captain’s cabin can also be found, as well as an additional dining area and the aft and forward sunbathing areas.
The garage, which can fit a 23’ tender, 2 jet skis and a rescue tender, has been arranged forward on the main deck, while a haute-cuisine kitchen can be found amidships.
At the bow, it is certainly no surprise to find a touch-and-go helipad.
This second T60 mounts 2 CAT 3512 engines capable of pushing her to a maximum speed of 16 knots and a cruising speed of 12 knots. All pre-settings are in place for hybrid propulsion too.
[zt_video_play src=”https://www.youtube.com/watch?si=ozM1DV9NopmEI_Gx&v=9O_uw9NqOdA&feature=youtu.be” width=”640″ height=”360″][/zt_video_play]






