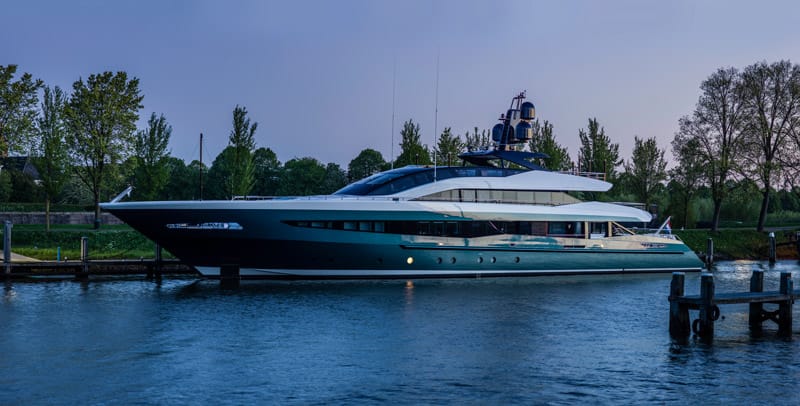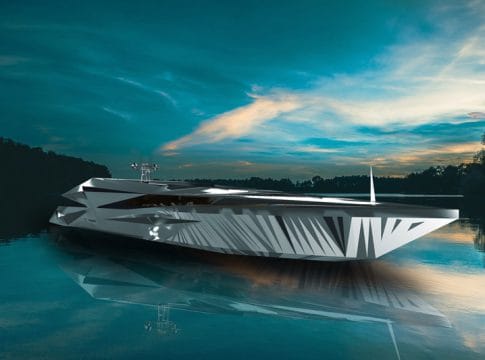Heesen announced the delivery of 51-metre full-custom motor yacht YN 18151 Irisha following extensive sea trials in the North Sea. This unique yacht was sold by SuperYachts Monaco who represented the commercial interest of the owner throughout the build.
Irisha’s unique exterior lines and interior are by Harrison Eidsgaard. This full-custom yacht incorporates elements of Heesen’s DNA: she is a full-aluminium, semi-displacement motor yacht below the 500GT threshold that allows for fast cruising.
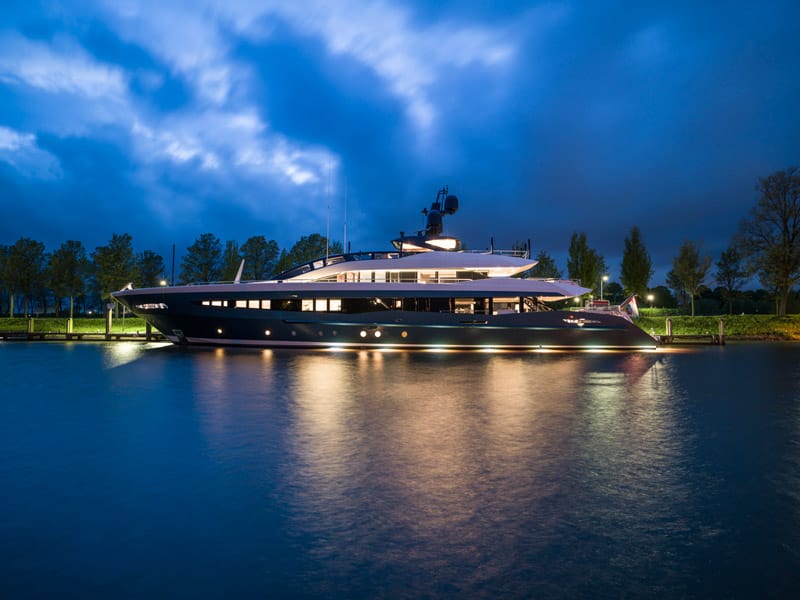
The owner’s brief called for a yacht that had to be unique in its looks. The proven engineering platform of the 5000 Aluminium class offered the perfect opportunity to give carte blanche to the designers to create a radical profile and to deliver the safety of a proven and efficient hard-chine hull: the best of both worlds.
Powered by two MTU 16V 4000 M93L diesel engines, Irisha exceeded expectations during the sea trials by achieving a top speed of 26.1 knots and a transatlantic range of over 3,000 nautical miles at a cruising speed of 11 knots. The Harrison Eidsgaard team devised innovative exterior lines enhanced by the extensive use of double curved glazed glass that gives the yacht the appearance of a fighter jet. The unique colour scheme enriches the beauty of the profile. The top is Snow White, the main deck is Midnight Blue by Awlgrip, and the hull is metallic Pacific Blue custom paint by Alexseal. In sunlight, the hull colour changes from metallic blue to dark olive-green hues.
Irisha’s profile looks as cool at night as in the daylight. Concealed LED strips trace the lines of her profile, flooding the glass surfaces with light, and emphasising the clean design. The fixed aft platform is another key element of the design, facilitating easy and quick tender boarding when the transom door is closed.
The interior design is inviting and relaxing with a neutral palette of beige, grey and blue. Walls and surfaces are covered with textured materials that catch and reflect the light in different ways creating a sense of warm luxury throughout the yacht. The architecture of the interior is emphasised by the accurate light design. Four different settings are conceived to draw the eye to the architectural and design elements, harmonising the design of each room, and creating different atmospheres at the touch of a button.Irisha accommodates ten guests and nine crew.
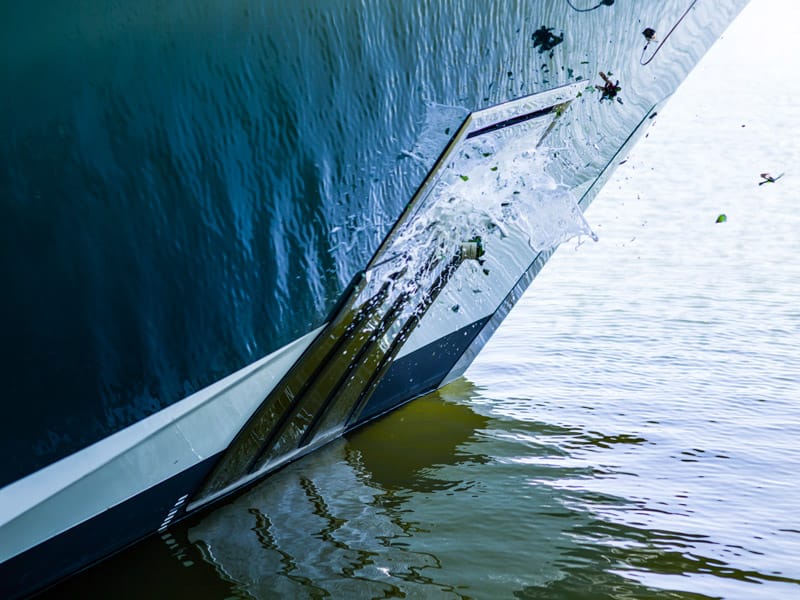
The interior layout offers a high degree of versatility and is conceived to meet the need for formal and large receptions, as well as intimate areas for the daily family life on board.
The main deck is dedicated to the formal reception and is characterised by a connection between indoor and outdoor. Sliding glass doors protect the aft deck which becomes a ‘winter garden’. This delightful indoor-outdoor living room is air-conditioned and can be fully enjoyed even late in the season. Once the doors between the ‘winter garden’ and the dining saloon are open, guests can enjoy a stunning 8-metre long saloon, ideal for formal banquets thanks to an extendable imperial dining table that seats from 14 up to an impressive 22 guests. A generous pantry enables the crew to deliver five-star service.Set forward on the main deck, the owner’s stateroom is accessed via the private study furnished with an exquisite cantilevered, custom-designed desk. Plenty of natural light floods the work space thanks to two large windows.
A French balcony with sliding glass doors draws fresh air into the bedroom. The bedhead is a hand-felted silk artwork by Claudy Jongstra. His and hers walk-in dressing rooms with wash basins lead into the shared bathroom, with a central freestanding wengé bathtub and double therapy shower.
The staircase in the grandiose atrium featuring curved glass and DKT custom artwork panels is the architectural masterpiece on board Irisha. The double curved staircase is not only a beautiful design feature, but also a cleverly engineered piece of art that connects the three decks.
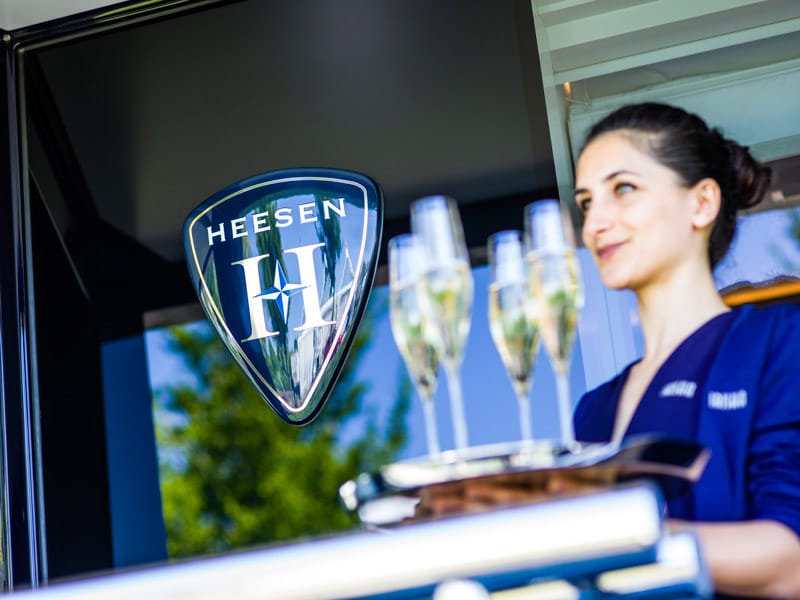
The guest suites are located on the lower deck. Two doubles and two twins, with the option of converting the twins into a double. The twin rooms, thanks to a sliding partition, can be transformed into a full-beam VIP suite with double bed and sofa corner.
The upper deck features floor-to-ceiling structural glass that allows plenty of natural light to flood the interior. The sky lounge is equipped with a cinema screen and projector located opposite the U-shaped lounge sofa and armchairs and is served by a wet bar. A built-in lounge chair next to the large window is the perfect spot for reading and relaxing with breathtaking views. The terrace on the upper deck aft is conceived for informal dining and complemented by a comfortable built-in seating area located aft.The ‘pièce de résistance’ is without doubt the raised pilot house whose futuristic design gives the cockpit the look of a fighter jet. The floating console and seats with carbon-fibre backrests catch the eye in this ultra-contemporary space.
The 13-metre long sun deck boasts a sunbathing area aft of the hot tub and an adjacent seating area with an adjustable dining table for informal dining, while forward there is a bar with high stools (serviced by a dumb waiter).
Forward on the main deck, a built-in settee is protected by a hydraulically driven canopy that creates a wind-sheltered outdoor space ideal for relaxing in privacy. More forward, in the bow a second seating area is the ideal place for admiring the views.A wellness area, complete with sauna and massage table is located in the beach club.
Irisha is available for charter in the Mediterranean via SuperYachtsMonaco and will make her official début at the Monaco Yacht Show in September 2018.



