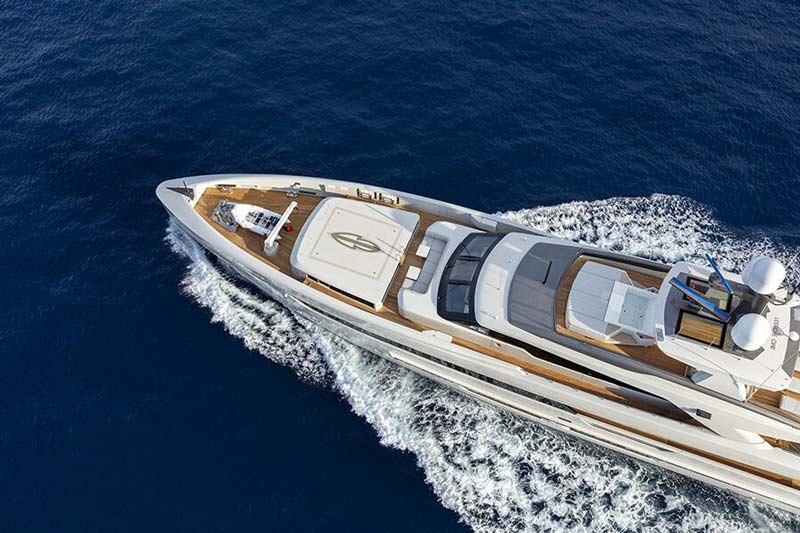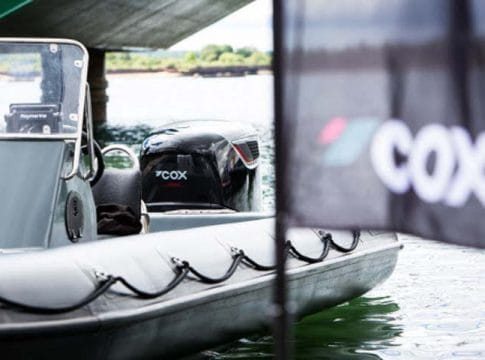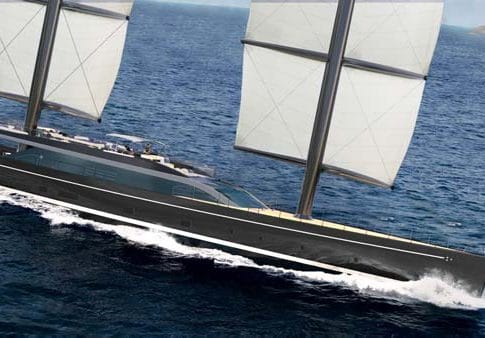Based on a similar design to Vertige, the first in Tankoa’s 50-metre series
, Bintador differs from her predecessor in 5 key aspects:
1 – Tankoa S501 hull #2 is powered by a hybrid propulsion package
2 – She has a 5-cabin layout with a main deck owner’s suite and four guest cabins on the lower deck
3 – The owner’s galley is on the main deck. The crew galley is on the lower deck
4 – Her foredeck features a touch-and-go helipad and storage for 5 e-bikes Tender and jet-sky are stowed on the deck
5 – The project has been developed together with the owner
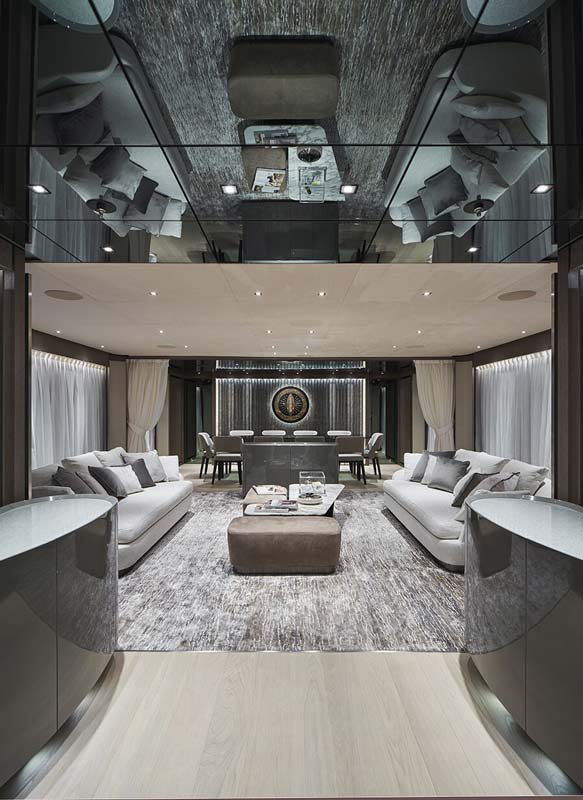
The Hybrid System
The yacht is powered by twin MTU 8V4000M54 (895kW) engines and two 300kW e-motors fed by two 250kW variable speed generators.
In DEM mode (Diesel-Electric mode) the electric motors are fed by two variable-speed generators, allowing for speed up to 10.5 knots and a max. range of 4,900nm with the main engines off. This DEM mode offers considerable fuel savings and reduced noise levels.
In Hybrid Mode, one of the two main engines shaft generates the needed electrical power to run the second electric motor for propulsion and hotel needs. At 12 knots, the yacht will have a cruising range of approx. 4,000 nm. In this mode, the two diesel generators are shut down during navigation.
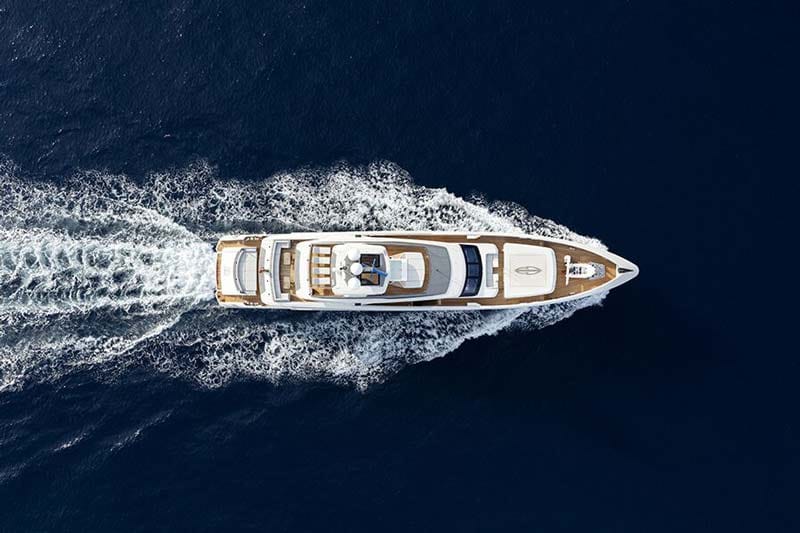
In Traditional Mode, the yacht can sail at 16,5 knots using both main diesel engines for propulsion and a diesel generator feeding the hotel loads. In this case, the variable speed generators self-adjust their rotation speed to the required load.
In Booster Mode, with both main engines and generators supplying power to the two electric motors and feeding the hotel loads, the yacht will reach a top speed of 18 knots.
The Exterior Design By Francesco Paszkowski
The dynamic and contemporary exterior design by Francesco Paszkowski features large and comfortable outdoor entertainment spaces on each deck and (unlike Vertige) a touch-and-go helipad.
“Bintador is the result of a perfect teamwork between the boatyard, the owner and our studio,” says Paszkowski. “The owner immediately liked the proposals we presented after a couple of meetings with him. From that starting point we worked together to meet his personal requests. He liked to be involved in the whole process and watch the project develop step by step. For a designer there’s nothing better than working with an informed and involved owner as it helps us arrive at the final result more quickly.”
Fold-out side balconies off the salon on the main deck add extra floor space to the open-air aft deck with oversized sun bed, U-shaped sofa, coffee tables and bar unit.
“This area looks like a raised beach club with wonderful sea views and a forward balcony on the starboard side for the exclusive use of the owner,” says Paszkowski. “The bow shape is another special feature of the yacht that increases the volume to provide storage forward for the tender. Finally, the transom folds out to create a wide swim platform, enhancing the beach club area.”
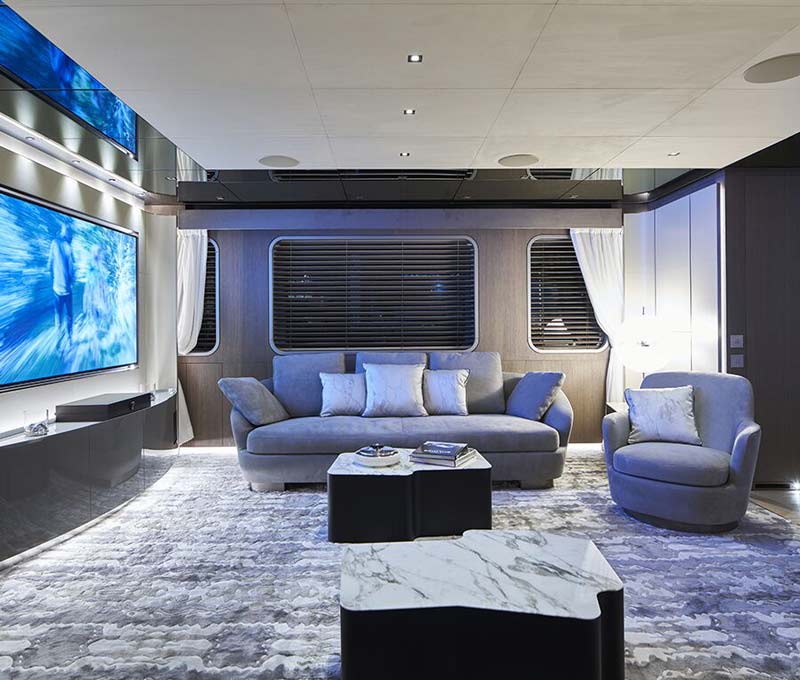
The upper deck has been designed around spacious entertainment areas for relaxation with a dining table and access to the sky lounge. The foredeck includes a solarium and open-air lounge, all designed to offer maximum privacy.
The fly deck provides ample spaces and comfort with sofas, sun-beds, chaise longue, up & down tables, bar and a generous Jacuzzi.
The lower deck provides accommodation for eight in two VIP cabins and two guest cabins, as well as the beach club with gym and spa.
The Interior Design by Francesco Paszkowski In Collaboration With Magherita Casprini
The interior design by Francesco Paszkowski in collaboration with Magherita Casprini combines light and modern tones with an abundance of natural materials, ranging from brushed sandblasted oak, marble and glass to saddle leather and soft fabrics. Harmony and continuity of style are key interior concepts.
“The owner wanted a cosy and welcoming interior, timeless and understated,” says Paszkowski. “He was very clear about what he liked, but he also gave us a lot of freedom to come up with proposals.”
The combination of colours is an important part of the design on board. Bright and darker tones create a balanced sequence from ivory for the ceilings, sand for the sofas and dove-grey for the leather of the staircase steps in the lobby to light bronze for the sofa bases, honey Botticino marble in the bathrooms and golden glass for the bedside cabinets. These tones are balanced with neutral smoke for the glass of the shower doors, glossy grey for the Persian marble in the shower stalls, and dark grey for the leather pouf in the main salon and the base of the coffee tables on the upper deck.
Well known Italian brands have been selected for the fixtures and fittings, such as Minotti for sofas, chairs and armchairs or Giorgetti for the armchair in the owner’s suite. Custom-made furniture include the dining table, the pouf under the vanity in the master bathroom, the owner’s desk, the bed base and the low curved furniture on both sides of the entrance on the main deck.
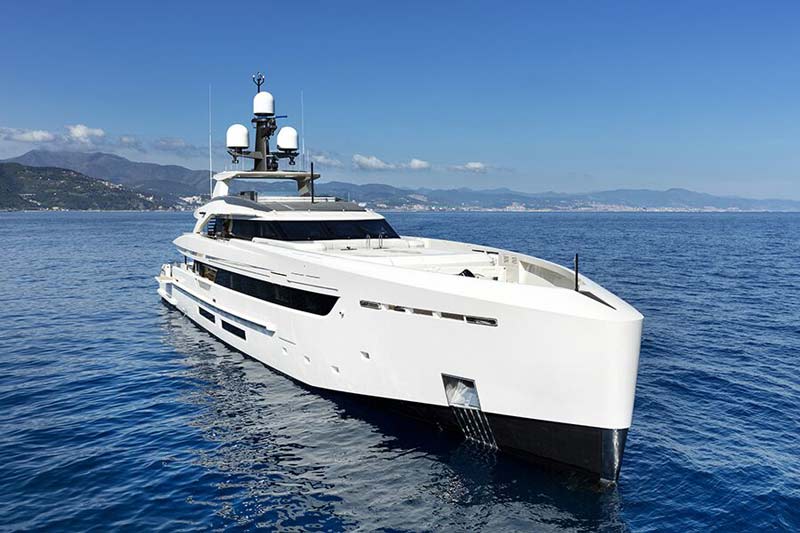
TANKOA S501 HYBRID M/Y BINTADOR – SPECIFICATIONS
Hull type: Displacement -Twin-Screw Motor Yacht
Classification: Lloyd’s (MCA LY3)
Hull construction: Aluminium
Superstructure: Aluminium
Project engineer: Studio Francesco Rogantin & Tankoa Technical Office
Exterior Designer: Francesco Paszkowski Design
MAIN DIMENSIONS
Length overall: 49.90 m / 163’8’’
Maximum beam: 9.40 m / 30’10”
Draft: 2.21 m / 7’3”
Interior Designer: F. Paszkowski & M. Casprini



