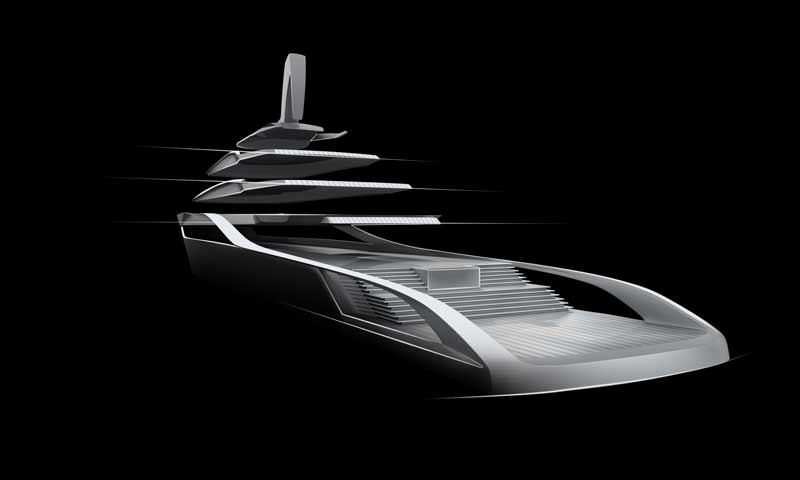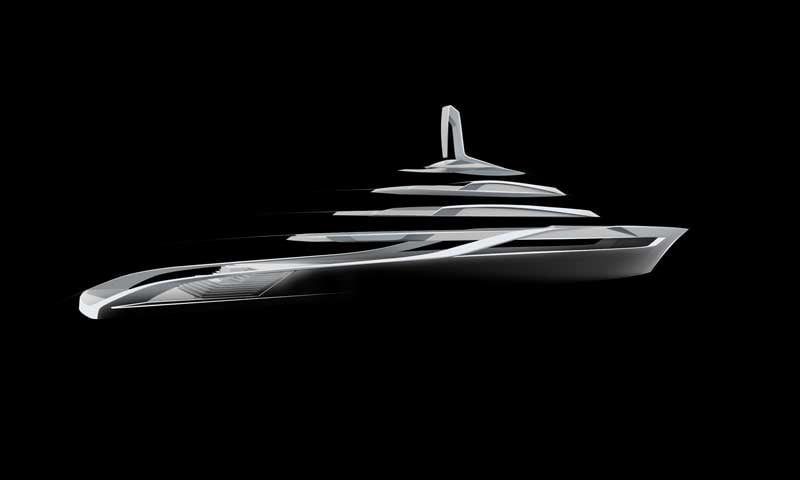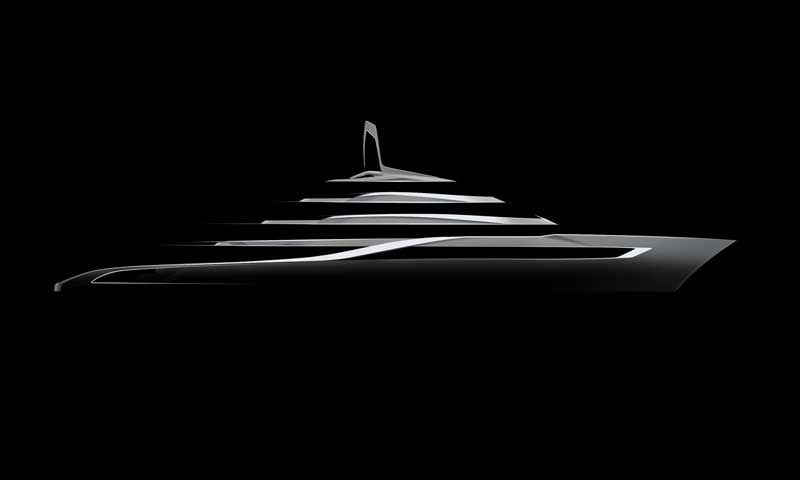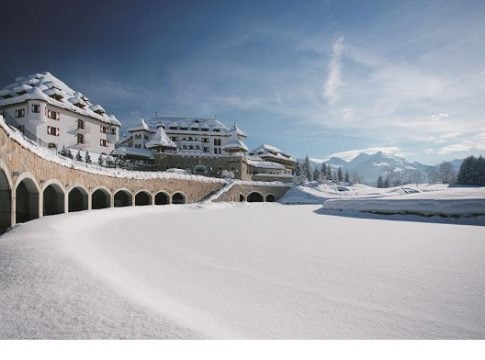Bannenberg & Rowell’s new collaboration with Nobiskrug aims to create a yacht with distinctly feminine lines, which nevertheless builds on concepts the studio has developed over the last eight years; an evolution from hard edged, masculine forms to gentler, more curvaceous shapes.
“The design studio Bannenberg & Rowell is renowned for its history, creativity and contemporary designs. Superyacht Design MUSE is a great example of how the studio explores the same fundamental shaping ideology for both architectural building blocks and for the yacht’s external form, resulting in a free-flowing synergy between interior and exterior space” says managing director Holger Kahl. “With Nobiskrug being the market leader in innovation and bringing to the market truly one of a kind yachts, it was only a matter of time for such a collaboration with Bannenberg & Rowell”, adds Holger Kahl.
Lifestyle remains the primary driver for Bannenberg & Rowell’s work, simultaneously informing interior and exterior design. “How people actually live on board underpins everything we do. It’s been a meeting of minds working with the Nobiskrug team. In fact a meeting of open minds where they have been keen to explore new forms and shaping without ever saying thatit can’t be done.”
The flush deck pool is one of the principal focal points of the yacht, with built-in retractable awnings overhead for shade. It also serves to diffuse natural light into the main salon; here the circular aft threshold maximises glazing and openings, and informs the yacht’s geometric language. The engine room ducts are located forward, almost amidships, away from the pool, connecting with the more inwardorientated spaces such as technical areas, pantries and stairwells.
Descending aft of the pool are full width steps, leading down to the beach platform, some 9 metres long and open at the sides. On the platform itself a concealed bar with integral shade rises hydraulically out of the deck and serves as the focus for water activities. Toys, tenders and water sports equipment are housed in the garages either side of the pool, and in large recesses beneath the aft steps.
Bannenberg & Rowell has designed an alternative option for this area providing an enclosable beach clubhouse and spa. In this mode full flexibility for exterior access and views is provided by drop down platforms both sides, and by a large central step section that pivots up hydraulically to form a shading canopy over the beach club and bathing platform.
Guest stairs on this main deck level are distributed evenly aft of amidships, not only linking adjacent spaces above and below, but also acting variously as spatial dividers, alternative viewing points and, in the case of the aft exterior stairs, as structural supports.

Seven guest suites are located forward on main deck while the owner’s suite is housed above on a dedicated owner’s deck. A sinuous corridor forms the spine of the owner’s suite; entry to the master bedroom from port side outboard enables the aft bedroom bulkhead to be stepped back away from the side glazing. For the owner this provides greater viewing angles aft, and panoramic views from the suite’s rotating bed.
Teak on the aft decks flows in an almost liquid fashion over the aft and side edges, greatly smoothing the distinction between the various planes. Bannenberg & Rowell’s ‘Infinity Decks’ allow edges and boundaries to disappear into the horizon. Enhancing these uncluttered sight lines and views, cantilevered glass balustrades are buried into the teak around the aft decks.
The superstructure coamings are organically shaped to emphasise the yacht’s gentler form. Similarly, the sun deck roof effectively grows around the semipermanent awning that provides shade to the aft sun deck.
Nobiskrug’s collaboration with Bannenberg & Rowell aims to present a yacht that leaves much to the imagination, at the same time satisfying all Owner’s needs for a perfect cruise.






