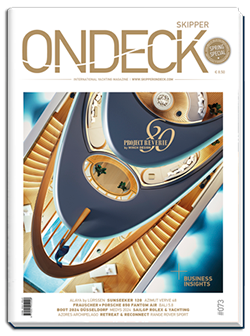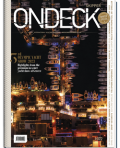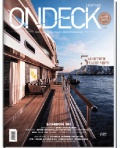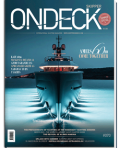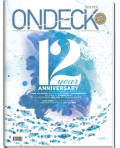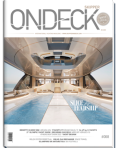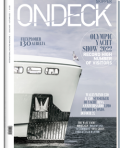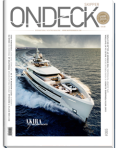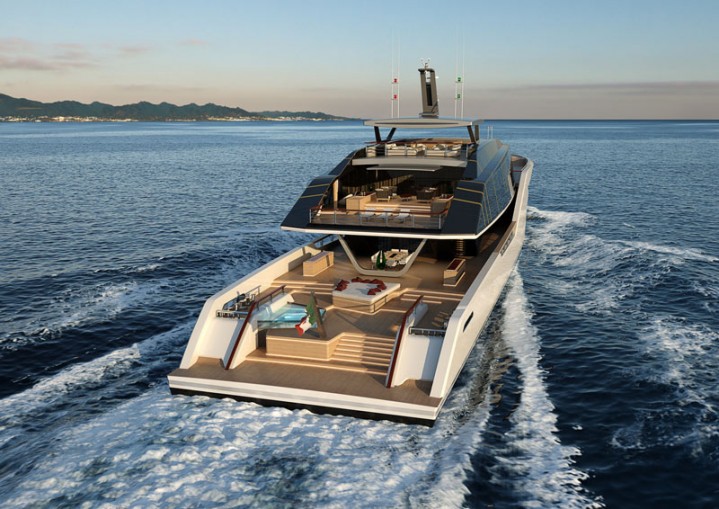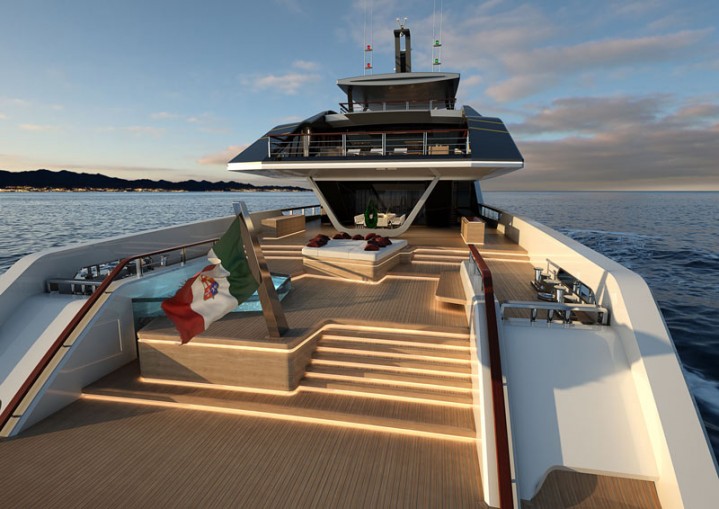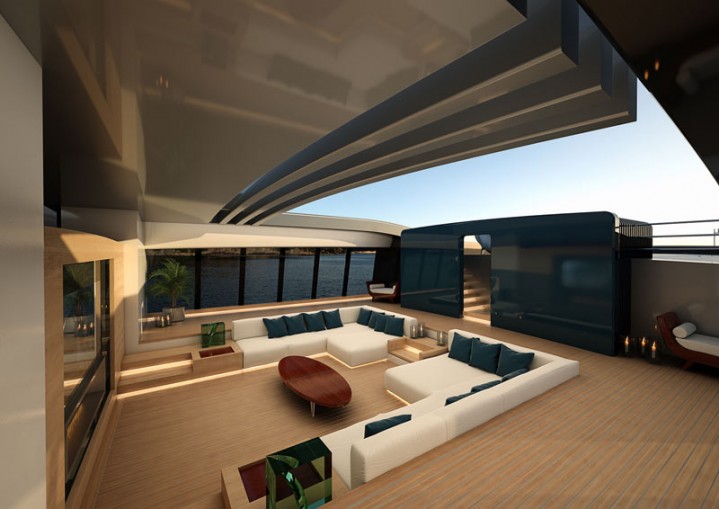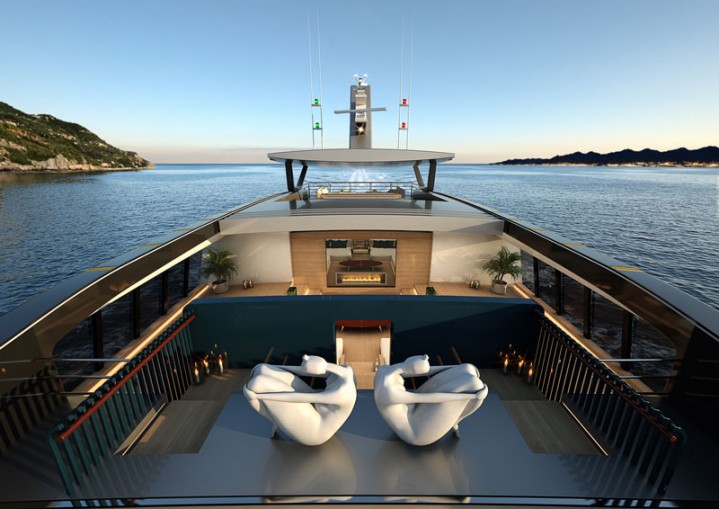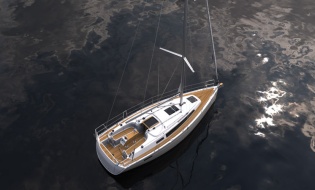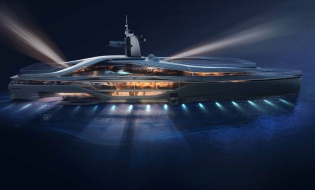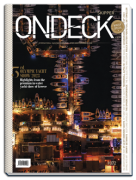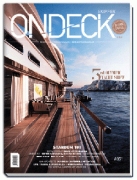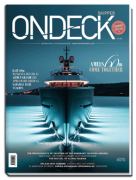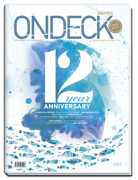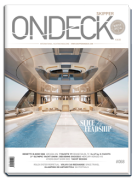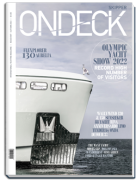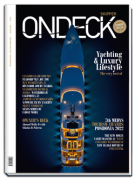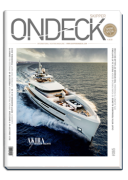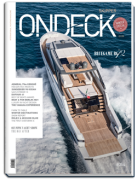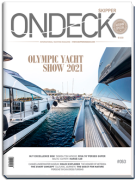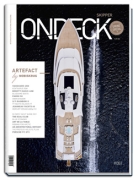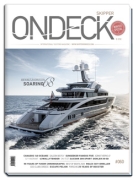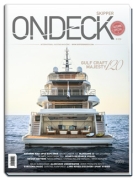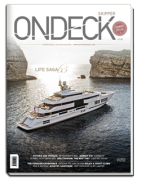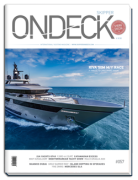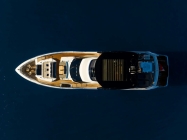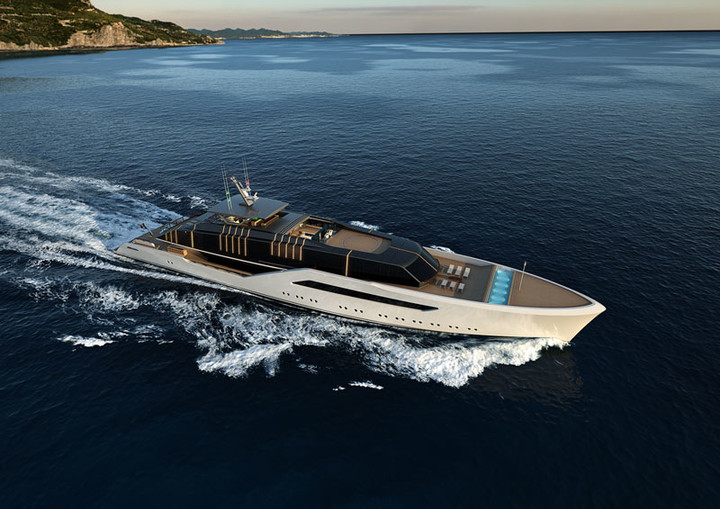
Pentagramma concept is a megayacht with low GT, essential lines and a lay out completely dedicated to an innovative rediscovery of the spaces, in particular betweenexterior and interior.
The exterior is very low on the water and designed to emphasise the main elements ofthe constuction: hull and superstucture. The yacht’s perception at anchor is clear andthe proportions, in some way, respect the surrounding, being low on the horizon. When approaching, vice versa, the aesthetical perception changes.
The superstructure’s details become visible and tell the compositive method that gave the name Pentagramma to the yacht. Playing on the structural grid with different modular glasspanels and vertical backlit brass inserts it is possible to change, endlessly, the composition of this part in the same way the 7 notes of the pentagramme can transmitendless melodies and emotions.The hull/superstructure perception is dual. When you see it from far away it isextremely simple, while when you are closer it is rich of details and variations thatcreate a hidden and elegant exterior.
The brass use is a tribute to this old material of the sea world. The white hull, in opposition to the dark superstructure, has an open stern with anasymmetrical lay out that goes slowly down to the bath platform, reducing the “walleffect” when watching from the aft and connecting easily the guest to the water.
The beach area is exposed to the natural elements and immersed in the surroundings,overcoming the classic idea of the enclosed beach too similar to a tender garage.Hidden awnings create light shadows in a various and unexpected space. The decksymmetry, going ideally from outboard to the centerline, dissolves spontaneously,creating the “cavea” organized with a pool and a big sunpad and, consequentely,leaving the guests move free from rigid schemes. The beach area is directly connectedto the guests’ cabins, located into the lower deck, through a hidden hinged deck door.
This door allows using external and internal spaces, increasing the possibilities ofmoving between decks and breaking physically the limits existing today aboard the bigyachts. Often we hear talking about the extensive use of glass as the solution to therequest of higher relations between exterior and interior…but this is not enough.Pentagramma creates not only a visual connection with the surroundings but also a newstandard, by increasing the connections among the decks and the closed and open areas.
From the cabins area the guests can directly go to the aft open deck without goingtrough the corridors, stairs and lounges. They can wake up and have a bath few secondslater while the crew prepare the breakfast in the room close to the beach area.
The Owner and guests can land with the helicopter on the sundeck above the bridgewhere an important architectural and symbolic element is introduced: the “door”. This“door” is opened in a free blue wall that hides two stairs that connect the helipad to thesemi-open but protected “court”, a second architectural element that is the exclusiveheart of the yacht. Here a cosy al fresco lounge, a bit lower than the relative half deck,leads, going aft, to the cinema and, going fwd, to the gym and sauna area.
This “court”is an inusual and poetic space, a pause in the yacht core, protected by unwelcome eyesand switching between outdoor and indoor activities.Sunshades and a retractile awning protect from the sun in the hottest hours while thelateral folding up glasses can give a pleasant natural ventilation.
The interior expands vertically, raising 3-meter high in the main deck saloon. Fromhere, a dedicated and special corridor leads to the Owner’s apartment. On the left it isregular and orthogonal and on the right it curves smoothly to create a real art gallery ina syncopate space.
The classic and boring corridor becomes a special architecturalelement that vibrates, an experience in itself.The corridor becomes a place where artworks and, at the same time, the art of spacecan be admired.A hidden door connects this corridor/gallery to the owner’s balcony on stbd through asmall “secret bar” where the crew can prepare separetely the breakfast or a coffee onlyfor the owner.
This small space recalls the old service spaces and passages of theancient European buildings, areas that are architectural small jewels (often) withparticular shapes and intelligent use.Coming back to the lower deck we can find a spa area with hamman and massagerooms and a connected diving area with a special looking submarine garage and bar.
A glassed corridor overlooks the engine room that connects these spaces to the guestscabins.The pod propulsion has a diesel electric system that avoids vibrations and noise andmoves the guest cabins aft. Also in this case it recalls the layout of the big yachts ofsome decade ago. Vice versa, the antennas are hidden and integrated in the rooftop so the mast is smallerand the lines cleaner, a tribute of Pentagramma to the new technologies.











