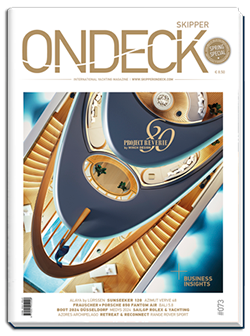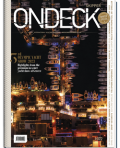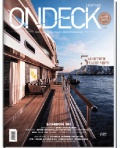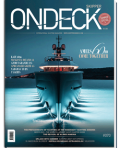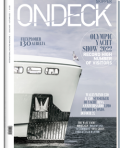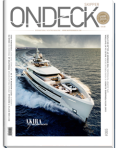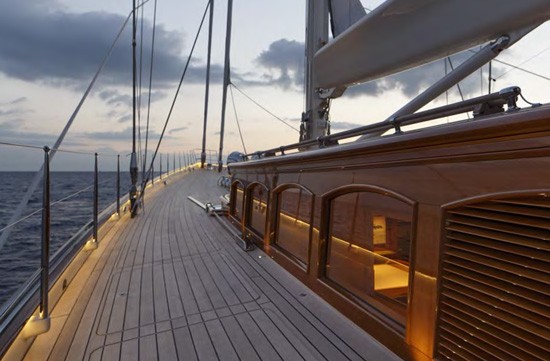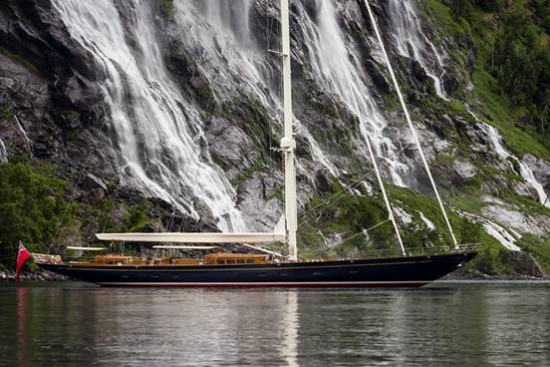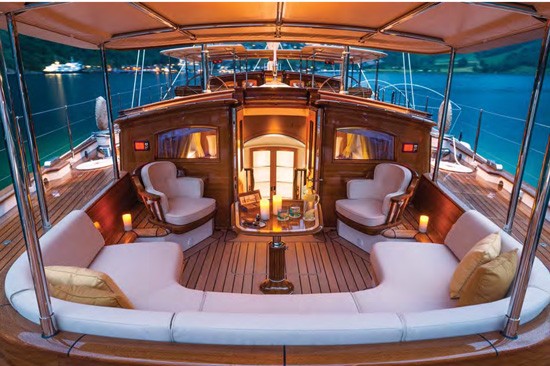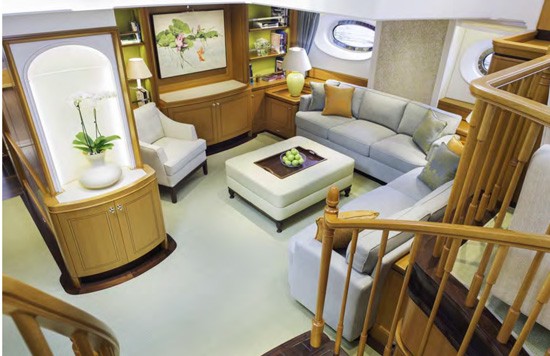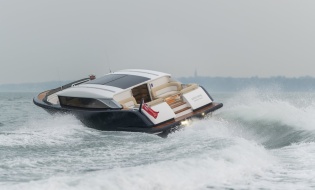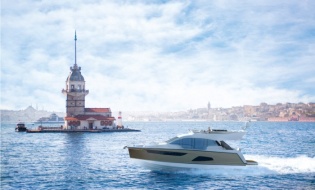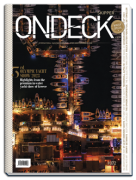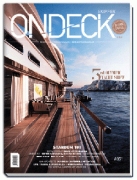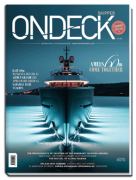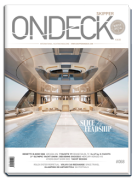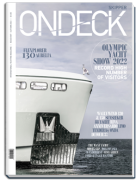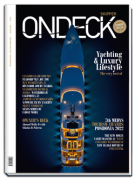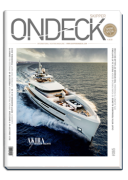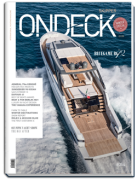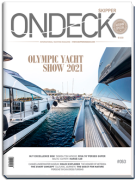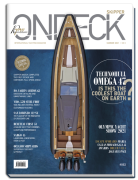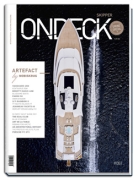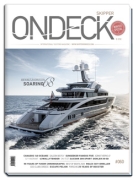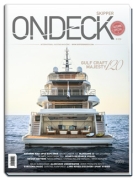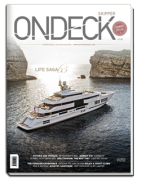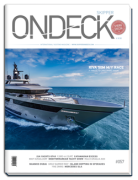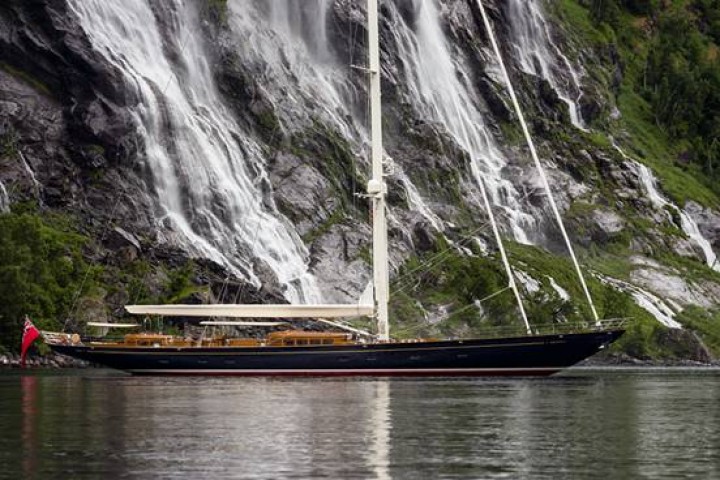
Commissioned in the Spring of 2014 the 48m (156ft) Hoek / Rhoades Young designed classic sloop built by Royal Huisman left Holland for her maiden voyage to the fjords of Norway before entering the Western Mediterranean for the remaining Summer.
Wisp, a 48m (156ft) classic sloop with a performance that belies her traditional lines, is a magnificent example of revivalist naval architecture from the drawing board of Hoek Design with interior architecture by Rhoades Young Design.
Fulfilling the brief as a supremely comfortable cruising yacht more than capable to provide the pleasures of some 'gentleman's racing' on occasion she presented an exciting challenge for the designers and shipyard alike.
The client whilst satisfied to cruise at a leisurely pace, was looking for a decent turn of speed without sailing on the edge.
Moreover, as he plans to make long passages he expected the same high level of comfort – both inside and on deck – he had enjoyed on various yachts; and with meticulous attention to detail, he was involved in every aspect of the design and constructionof what has become his 'home away from home'.
In terms of hull design, the Hoek Design team has revitalised the style and grace of the classic sailing yachts of yesteryear, whilst paying homage to the needs of today's modern lifestyle on board. Features developed by the team, such as the owner's aft cockpit, provide a degree of privacy and amenity.
Although not typical of the original design period, they help to marry echoes from the past with a thoroughly modern list of creature comforts for today's expectant guest. The talented Dutch firm of naval architects was tasked with developing a yacht that would sail very well without excessive heel; hence Wisp's added form stability, Alustar aluminium hull and spoon bow for a gentler ride.
Her cutter rig, moderate draft underbody, carbon composite spars from Rondal, EC6 and Carbo-Link hybrid rigging and efficient sail handling systems are all enhanced for performance, seaworthiness and ease of handling.
The cutter-rig sailplan was designed for balance and simple handling while cruising and the possibility, of using overlapping genoas for racing, with much thought going into the track positioning and winch sizes to handle the increased loads and speeds during regattas.
A close collaboration between the Hoek Design office and Rhoades Young Design ensured consistency between the exterior and interior styling details, which were made a reality by Royal Huisman.
The deck design reveals a clean and contemporary layout that still respects the classic styling of the striking sheer, spoon bow, traditional counter stern and teak clad low-profile deckhouses.
The result is an uncluttered expanse of teak decking fore and aft with few obstacles to disturb the sense of harmony. Indeed, throughout the yacht the exterior woodwork has been rationalised by examining and simplifying every joint and detail to create calming guest areas with plenty of hidden storage and an efficient navigation cockpit.
Instead of the more typical stranded wire, solid stainless steel lifelines linking the deckmounted stanchions provide non-sailors an added sense of security and add an elegant, polished look.
Wisp features traditional waterfal l margins between the teak decking and the superstructures – a detail requiring much thicker pieces of carefully selected timber to provide a consistent grain and perfect fit and finish.
The custom helm stations and steering wheels represent works of art in their own right. Various options were considered, from traditional all-wood to modern wheels in carbon fibre.
In the end, a graceful design was chosen with 20 polished stainless steel spokes, rimmed with a delicate bead detail, which radiate from a central hub, itself clad with teak that has been lovingly milled and fitted by hand.
In addition, the detailing of day light readable control panels and surrounding seating areas were designed to optimise space and present a visual impression of low volume.
Further deck space has been freed up by placing the Rondal winches for the main halyard, mainsheet and preventer below deck in a separate compartment adjoining the engine room, which can still be quickly accessed from the forward engine room entrance and monitored via CCTV cameras.
To ensure the 6.2m (20ft) owner's tender blends in with the sweeping sheer of the hull, it is partially recessed into a pocket on the foredeck. Another notable deck feature is the crew cockpit just forward of the main mast. With a convertible car-style retractable dodger, protective coamings, storage and direct access below deck to the dinette, it provides a secure assembly point within easy reach of the deck equipment while under sail and a relaxing social area when at anchor.
Despite the timeless simplicity of the deck design and superstructures, trademark Royal Huisman detailing abounds, such as the louvered ventilation grilles made of veneer-clad carbon fibre on the sides of the deckhouses. First introduced on Meteor in 2007, the advantage of carbon over aluminium is that it allows for thinner profiles to optimise the airflow around and through the louvers when given a fixed perimeter dimension.
These smaller grilles can be elegantly sized to harmonise with the softly arched deckhouse windows.
General
Type Cutter-rigged Classic Sloop
Naval architect Hoek Design Naval Architects BV
Interior design Rhoades Young Ltd
Project management Nigel Ingram, MCM
Builder Royal Huisman
Year of delivery 2014
Accommodation
Owner 1 suite with king-size bed
Guests 3 cabins; 2 doubles & 1 twin
(forward guest cabin is currently being used as captain's cabin)
Crew 3 twin cabins
Length Over All (l.o.a.) 47.65 m / 156.33 ft
Length Waterline (l.w.l.) 33.62 m / 110.30 ft
Beam max. 9.50 m / 31.17 ft
Draft 4.45 m / 14.60 ft
Displacement 235 tons / 518,086 lbs
Gross tonnage 252 GT
Hull speed 14 knots
Rig dimensions
I = 54.10 m / 177.49 ft
P = 50.80 m / 166.66 ft
E = 19.60 m / 64.30 ft
J = 17.60 m / 57.74 ft
Mast height: 57.5 m / 189 ft above CWL
Sail area
Mainsail 577 m² / 6211 ft²
Yankee 527 m² / 5673 ft²
Blade 457 m² / 4919 ft²
Staysail 236 m² / 2540 ft²
MPS 1252 m² / 13476 ft²











