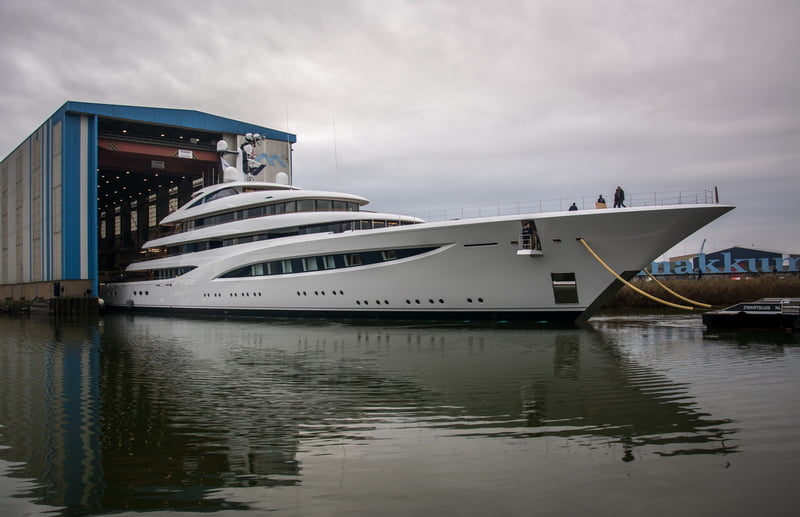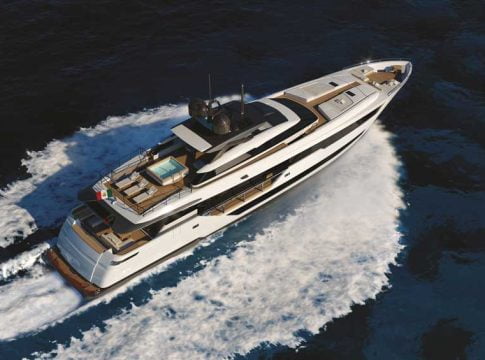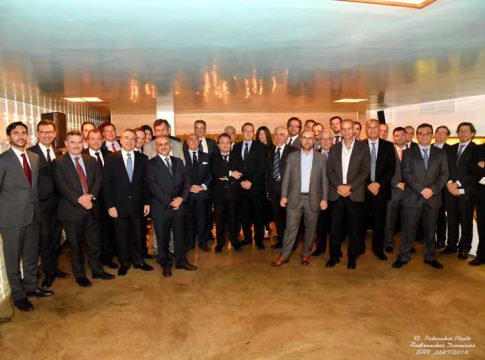Feadship Vertigo saw the light of day on Wednesday 23 November, which is when this 96.55-metre masterpiece left the construction hall at the Feadship yard in Makkum (NL).
With the outstanding interior and exterior design by Redman Whiteley Dixon and Chahan Interior Design and Azure acting as Owner’s project manager, Vertigo’s creative execution raises the bar of superyacht design to new levels of sophistication.
The elegant curves of Vertigo’s streamlined profile are in perfect proportion and harmony. The same applies to the characteristically Feadship lines of Vertigo’s flared bow, which features a games deck and helicopter landing pad with a hangar below for a Bell 429 WLG helicopter. The sweeping hull line leads down and aft towards the main deck aft, home to a revolutionary swimming pool made of glass panels that also form the ceiling of the beach club below. Creating this 68-millimetre-thick construction involved laminating together five layers of clear glass interspersed with foil.
To make matters even more complex, the deep end of the 42,000-litre pool has a dramatic S-curved shape and descends to some 2.5 metres. A drop-down cap rail allows an open view to the sea from inside the pool and a curtain of water to flow into the forward section of the pool and fashion a natural divide between this exterior area and the interior.
Structural challenges Beneath the pool is the vast sea-level beach club, which almost doubles in size when the transom and fold-down side terraces are opened. Doors in the hull further forward allow launching Vertigo’s custom tenders, which are the first to be Feadship-certified in a partnership with Tenderworks.
“Creating a rigid shape with five ten-metre hatches in the hull represented an enormous structural challenge,” continues De Vries. “This holds especially true when you take into account that the pool is also in the aft deck. It requires an incredible level of engineering that very few yards are capable of.”
Clear views To add to the sense of openness, one can stand in the beach club and have a clear view all the way up to the sun deck thanks to the use of glass railings with classic teak detailing. The interior continues this theme, with large floor-to-ceiling windows throughout maximising the natural light and ocean vistas. Set-piece elements include the double-sided fireplace in limestone & quartz and decorative glass screens that separate the main lounge from the dining area forward, as well as the floating staircase which combines stainless steel, multi-textured stone and blue leather with a wealth of lighting in an exceptionally detailed way. The main deck is home to a cinema and serves as a prime real estate location for the guest accommodation section, which includes six staterooms (two VIPs), a hairdressing saloon and a dedicated pantry.
Two staff cabins, which can be converted into guest suites if needed, are located on the bridge deck above, giving a combined guest accommodation space of 900 square metres. The bridge deck also features a club lounge, offices for owner and captain, and a state-ofthe-art Feadship wheelhouse.
Smart thinking
The highlight of the owner’s deck is an imposing full-beam forward-facing stateroom with 180-degree views and a three-metre-high skylight ceiling above the bed. The gym is the centrepiece of the sun deck, offering spectacular views fore and aft. A pizza oven on this top deck is a classic example of a custom feature that may seem simple at first glance but actually incorporates some pretty smart thinking in order to filter floating soot from the air leaving the bespoke chimney.
“Vertigo sets a new standard for styling and is a true gentleman’s yacht,” says Feadship director Tom de Vries. “Her beautiful shapes, gently flowing sheer line and iconic looks are the very definition of timelessness, and she is impeccably balanced in every respect. She is one of the most sophisticated superyachts ever to grace the world’s oceans.”
Technical specifications: Vertigo
Type: Twin screw motor yacht, steel hull and aluminium superstructure
Length overall: 96.55 m 316’9”
Beam overall: 14.50 m 47’7”
Draught (loaded): 3.70 m 12’2”
Fuel capacity: 220,000 litres 52,835 US gallons
Fresh water capacity: 60,000 litres 15,850 US gallons






