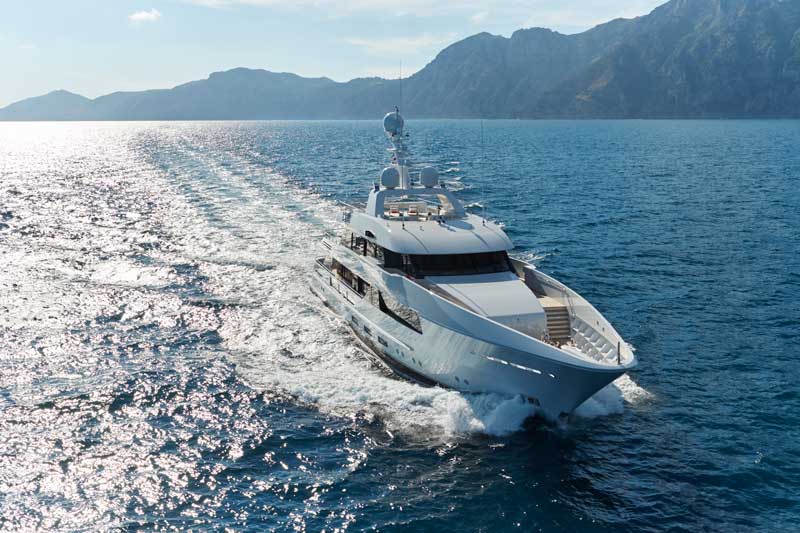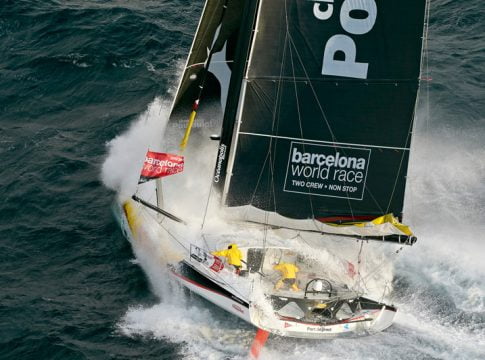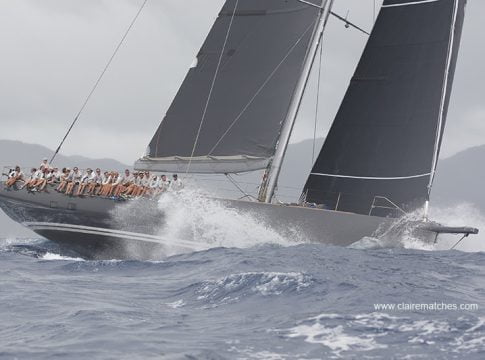Built for hands-on owners, Feadship Moon Sand showcases pure custom yachtbuilding in every respect.
Working closely with the exterior designers from Feadship De Voogt Naval Architects and the interior designers from Bannenberg & Rowell Design, these experienced clients had great fun creating a 44.20-metre superyacht that features a remarkable number of innovations for her size. Moon Sand also reflects their love of sharing time onboard with friends and family, all of whom will enjoy a bright and spacious haven of relaxation. One of the most fascinating aspects of the build of Moon Sand was the way in which the project evolved in terms of size, layout, features and interior décor. A prime example is the contraflow swimming pool on the aft deck, one of the first major additions during the design phase after the owners decided they would like to be able to exercise on the aft deck.
“Even after lengthening the design, this request called for a great deal of ingenuity to fit such a pool on a 44-metre yacht,” comments Feadship director Bas Nederpelt, who worked closely with the owners from the moment the contract was signed. “In a Feadship first, we engineered a clever floor system whereby a section of the deck lowers to create the pool depth required. It only takes 20 minutes for the pool to fill up, after which the contraflow system can be switched on and the pool used to its full effect. “But there is more: as Moon Sand’s owners often cruise with their extended family, a mechanism was also constructed to lower the main deck floor halfway and create a shallow pool for the kids. Of course this also works as a Jacuzzi. Raise the floor back to its position on the main deck – a totally flush finish with stainless steel – and the full gamut of al fresco lounging and dining options becomes instantly available. This is in many ways a highly ingenious use of space.”
Raising the bar
It was a major technical feat to fit a pool with a dump tank and have both individually certified by Lloyd’s. When the pool is full it contains some 9,000 litres of water: with the tank directly below, the yacht’s centre of gravity barely moves. Add in a filtration system and the safety and weight distribution components and it is clear why this custom solution had to leverage heavily on Feadship innovation and craftsmanship. “This is just one of many ways that the owners continuously explored all possibilities to personalise their Feadship over the three years,” adds Nederpelt. “From the giant lounge windows to every piece of furniture and fabric, everything was optimised as they challenged the entire project team to make the best 44-metre yacht built to date. The result is a fabulous world cruiser, a real ship with a beautiful high-end finish.”
Another team member who spent countless hours with the owners is chief designer Tanno Weeda from Feadship De Voogt Naval Architects: “The owners were keen to embrace future trends and requested large slabs of glass in the superstructure decks, as low, high and wide as possible. These windows are part of a detailed design brief for ‘light, space and freedom of choice in terms of recreation’. As well as looking fabulous from the outside, this arrangement offers superlative views in the main lounge, dining area, study/lobby and forward owners’ stateroom. These vistas are magnified further by having a large section of clear glass inset into the bulwark amidships. What’s more, all the mullions were removed from the main deck luxury areas, and the only reason they were retained in the bridge deck lounge was because of the owners’ specific request for windows that can be opened.”
Another good example of how form meets function – and vice versa – in the design of Moon Sand is the way the signature wing stations on either side add character to the overall exterior profile. “In design terms they form a ‘step’ in the bulwarks, before running smoothly forward to blend into the lines of the yacht,” continues Weeda. “In addition to being fully functional for controlling Moon Sand, these wing stations add to her volume both literally and visually.” Moon Sand exudes a sense of space in other ways too, says Weeda, citing the large aft deck areas with full length/beam doors. “On the bridge deck we moved the stairs as far as possible to starboard in order to maximise space. The cool-looking glass windscreens also provide protection from the wind and generate privacy, an important factor in the owners’ wish to make Moon Sand a family boat.”
A testimony to the design excellence that Feadship offers clients in-house, the exterior profile is relatively modern with classic touches. This fusion of the contemporary and the traditional can be seen in the modern superstructure element that rises above the classic Feadship bow, and the way this element connects with the whole design via the strong and continuous profile line. The elevated hull line ensures that everything comes together without impacting the giant windows in the large bridge deck lounge. “Moon Sand has a unified design, with the sun deck firmly integrated into the whole package. This requires a lot of expertise to achieve on a boat of this size,” concludes Weeda. “The ultimate result is a seriously sleek look & feel, one which the owners can be very proud of.”
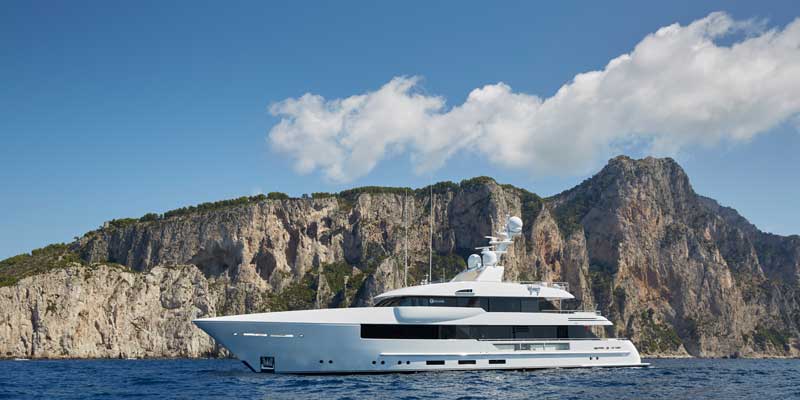
Crisp and contemporary
The trinity of ‘light, space and freedom of choice’ is also clearly manifested in the interior design, devised on the boards of Bannenberg & Rowell Design. “For Moon Sand we created a crisp and contemporary design, with many different types of wood and various bright and colourful influences brought in by the owners,” says Dickie Bannenberg. “We had lots of meetings all over the world with the owners: in our studio in London, in their home and on occasions in New York for furnishing expeditions.
“It is an enormous pleasure to travel with and to work for clients who are so clued-in to elegance. When you look at all the various museum-quality pieces on board, such as the dining table, the cabinets in the main lounge or the pieces on the bridge deck, you can see how driven they were and their keen awareness of what constitutes the very best. Highly focused on details, the owners managed everything down to the heights of the hooks for robes and towels in the bathrooms. This reflects both their considerable past experience in boats and self-assured taste.” The owners also chose the fourteen different types of marble together with Bannenberg & Rowell and Feadship, including overruling the original selection of marbles for their two stateroom bathrooms and giving an extra injection of colour there. “But when you are working with such nice clients who are so sensitive to quality, you don’t mind being overruled,” adds Bannenberg.
Main deck
All who step onto Moon Sand are instantly taken by her inspired layout, striking patterns and sumptuous materials. The main deck lobby features a tinted bespoke light feature designed by Bannenberg & Rowell, the colour of which can be chosen to suit the mood. Made of Lamellux acrylic that closely resembles glass, this element was complex to create and install. The flooring in this area consists of arresting petrified wood marble and limestone. The owners are very sociable and love to entertain, and the orientation of the main saloon – the semi-circular, built-in sofa, the chairs and the game table – very much reflects how they live on board. This also ensures that the main deck lounge is used more than on many comparable boats. The splendid décor centres organically on the dining table built by New Jersey-based Frank Pollaro. Inspired by an Alexander Calder mobile spotted by Simon Rowell in the owners’ private collection, it was carefully handcrafted from five different types of wood and Murano glass and forms a natural centrepiece for this lovely space. The kinetic Calder inspiration is apparent in other features on this piece, from the circular crystal inserts to the dynamic shapes – the tensile Möbius strip edge or the asymmetric organic lines, for instance. Other highlights include the exquisite games table, also a Bannenberg & Rowell – Pollaro collaboration, and two beautiful marquetry cabinets made by Silver Lining from the UK, which contain crockery, china and vases, the design intended by Rowell to pay homage to the process of bespoke cabinetry itself.
The large aquatic-themed mural on the wall made of cracked eggshell took over a thousand hours to produce. This lovely piece is perhaps the best demonstration of the owners’ predilection for vibrant colours. The soft furnishings are in shades of coral and turquoise, which is the owners’ preferred hue. Wall panels are made of lacquered Corian that has been routed out in an apparently random texture, an impressive job which took two months to complete. White walls offset and accentuate the whole.
The owners’ quarters comprise a study and large stateroom with double bathroom and walkin dressing rooms. The master stateroom has great views all around and is exceptionally quiet. It includes a four-poster bed, which is quite unusual on a 40-metre motoryacht, and a good-sized walk-in closet. Built-in iPads and phone charger space keep cables to a minimum. The splendid furniture in this area includes bedside tables with shagreen inlays and special custom hardware and cabinet furniture. The extraordinary carpets by Tai Ping are characterised by their high silk content. The bathrooms are exceptionally large and easily differentiated by colour schemes: Blue Sky marble for his and Pink Onyx for hers. The marbles were all handpicked in Italy by the owners themselves. ‘Her’ bathroom port contains a bathtub, while ‘his’ comprises a large shower. The storage space has been thoroughly optimised and maximised.
Bridge deck
The bridge deck saloon is a very cosy area designed both for comfortable lounging and as a place where the owner can work. As he likes to sit at a desk while conducting business, the environment was very important here and the Linley Riviera desk is flanked by two outboard consoles in the same style.
Taking up the full beam, the saloon is exceptionally spacious, with the option to open the vast windows and/or the huge sliding doors connecting it seamlessly to the great outdoors and letting in fresh air while maintaining privacy. This was a technological accomplishment and another first for Feadship, one which required a substantial amount of work and serious structural innovations. Smooth transitions in general are a major component of the philosophy of this space: the sliding doors aft open up across the full beam, while the parquet flooring flows outside. The bridge deck aft comprises a lazy Susan table and – as all outside decks on Moon Sand – a refrigerator, ice maker and awnings.
The bridge deck saloon also includes a games table, a bar and a TV area – it is really a multi-purpose space. The décor is slightly more conventional than that of the main deck lounge, and includes a fabulous America’s Cup painting. The blinds are executed with faux crocodile skin detailing. There is a small gym on the way to the wheelhouse to starboard. It comprises built-in free weights, a running machine and water and towel storage, and is decorated with a lovely picture of Moon Sand drawn by Tanno Weeda. The captain’s cabin with built-in bathroom features a screen wall so that the skipper can keep track of all goings-on, large and small. The wheelhouse is very comfortable and has an optimal layout. The integrated bridge means that all technical systems are accessed via a single panel, giving a very clean look. The chart table to port includes considerable storage space. The high-end finishing in this area encompasses numerous lovely details and a wealth of leather; the custom designed and manufactured helm seats are particularly beautiful. This is definitely the designated place for those who truly love cruising and liaising with the captain and the helmsman.
Lower deck
The lower deck provides lavish accommodations for six guests. In a bold design move, the forward area is taken up by one large, full-beam VIP stateroom. Aft, there is one double stateroom port and a twin to starboard, which can be merged into one large suite with separate seating. The substantial entertainment system includes Apple TV and is fullycontrolled by iPad for maximum convenience.
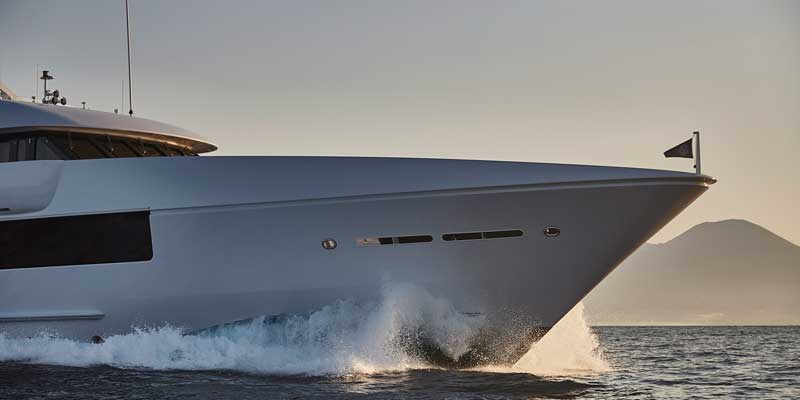
The VIP stateroom comprises a walk-in closet and double bathroom – a true luxury on a yacht of this size. The colourful décor comprises lots of artwork, the colours of which match the linen, shagreen cupboards and custom silk carpets by Tai Ping. The two guest bathrooms have different combinations of complimentary stone finishes plus mini mosaictiled bulkheads in the shower cubicles; each bathroom is characterised by a plethora of finishes, every component a work of art in its own right. The galley has a large cooking area that comprises six hobs, two catering ovens and a steam oven. A chef can easily cater for a cocktail party for one hundred people. The crew areas on Moon Sand are exceptional. There is room for nine crew on board in one engineer’s / officer’s cabin with bunk bed, one staff cabin with bunk bed and two double crew cabins; all feature ensuite facilities. The crew mess room includes a pantry and laundry with double washers and dryers.
Sun deck
The sun deck is designed as a pleasant area to enjoy breakfast but can be converted to a party zone when the mood strikes. The large pool means there is no room for a tender garage, so the tender is on the sun deck most of the time, and launched with a crane. The tender crane can be moved into a longitudinal position once the craft is launched. The sun deck includes hi-low tables and a large sun pad area that converts to a seating and dining space. The forward areas can be shaded with an awning. There is room here for Jet Skis and a rescue boat, as well as a lot of storage. The stainless steel work is particularly beautiful, with no visible joints.
A passion for detail
As we have seen, Moon Sand is the result of a collective desire from the owners, designers and shipyard to deliver a truly exceptional yacht and – as one of the most specified ever in her class – that is exactly what they have achieved. “Even the smallest details are important to Moon Sand’s owners and working with Feadship made everything achievable,” concludes James Hutchinson, who represented the owners throughout the project and was involved in every aspect.
“Feadship understands that the key to a truly magnificent yacht is not only what you see but the meticulous attention to detail that you don’t. For instance, every paint line was drawn up with the designers and completed to perfection. The outdoor shower has been set flush into the superstructure without a handle on the stern, custom made with a special moulding to keep the weight down. The rails for the passerelle have their own dedicated storage. The racks exactly fit the cleaning solutions used on Moon Sand and, like every piece of storage space, has been measured, designed and made to ensure a cohesive, ready to go superyacht.
“What really stood out for me during the build of Moon Sand was that the Feadship team was with us on every step of the journey. They have a passion for perfection that no other shipyard in the world can match.”


