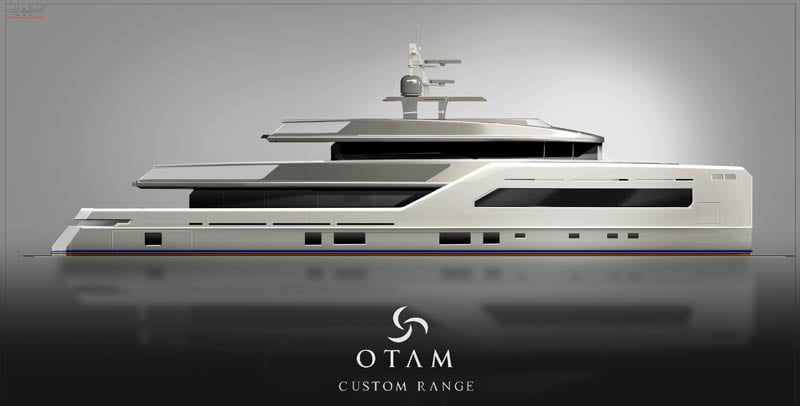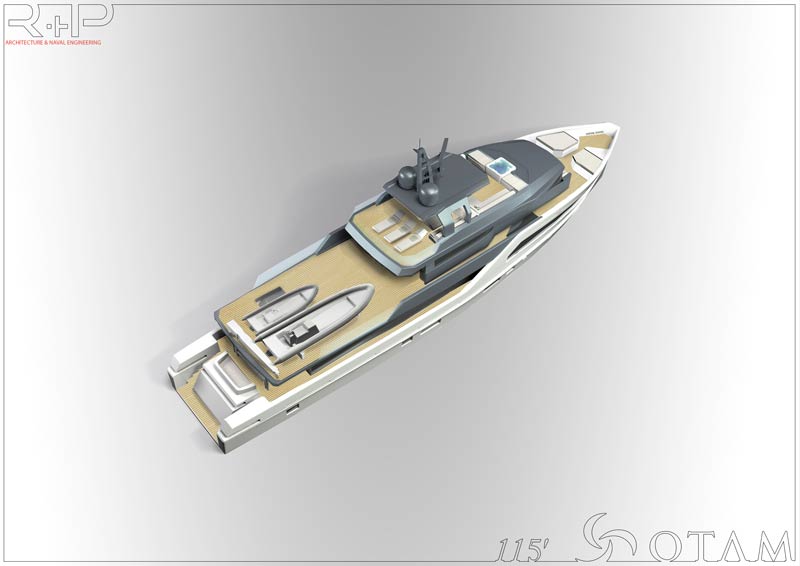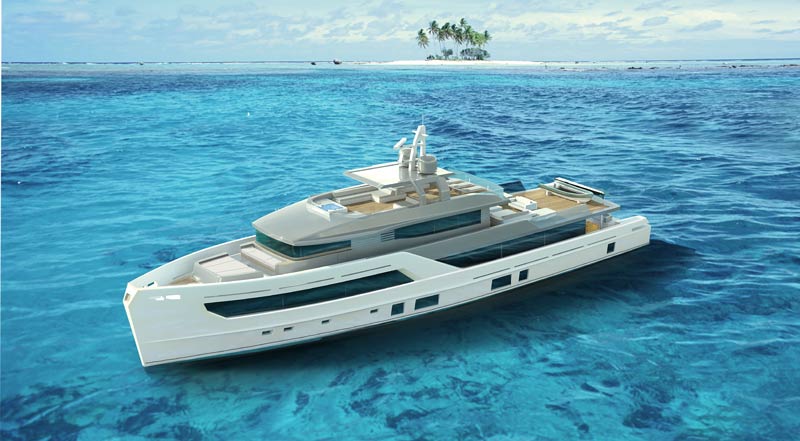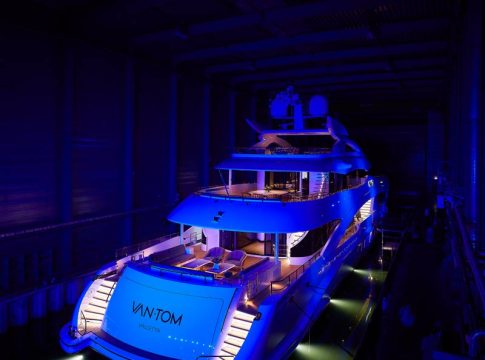OTAM – with more than 60 years of experience in powerboating – presents the OTAM CUSTOM RANGE 115′, a demonstration of the will and ability of the Italian yard to propose superyachts with ever changing aesthetics.
With sleek modern lines this new concept designed by Niccolò Pasquini and Alessio Riccobaldi from R+P Architecture closely follows the guidelines requested by a potential buyer, who has requested styling diametrically opposed to the classic lines of the 35 meter Gypsy, launched in 2016, the first unit in the OTAM CUSTOM RANGE, which was awarded some of the world’s most prestigious awards: the ‘Showboat Design Award’ and ‘The World Superyacht Award’.

So, compared to Gypsy, here we have a more classic main deck layout, characterized by a 50 plus square meter zone completely dedicated to the owner, where he can decide himself how to use the impressive available space in line with OTAM’s CUSTOM RANGE philosophy that allows for limitless personalization possibilities.
In this first proposal, the day area of the main deck includes a large lounge, a dining area, a day toilet and a spacious kitchen.
The 70m2 approx. of space on the lower deck is completely dedicated to the guest’s quarters, featuring four fully equipped VIP cabins. The 50m2 approx. of crew space is worthy of note and includes three double cabins, a spacious dinette and the laundry. This gives the crew the maximum in comfort with separate access to maximize guest privacy.

Looking aft, personalization is also the key for the garage and the beach club. The owner can choose between a classic garage or a garage with a lateral opening to host a larger tender. With the former, the beach club features a platform with easy and safe access to the water for the guests. If the owner chooses the garage with a lateral opening, the total area dedicated to the beach club is even larger with even more possibilities for customization: a diving area, a bar, a children’s playroom and gym, all in accordance with the owner’s desires.
To conclude the panorama of options for the lower deck, as always the Italian yard has dedicated special attention to the engine room, assuring ample space and a functional layout to provide the best possible access to all machinery for obvious reasons of safety and maintenance.
Returning to the upper deck, the concept of customization is clearly illustrated by the possibility to use the exterior part of the deck to host either an entertainment area or a seven meter long tender with it’s own launching crane.
In the yard’s first layout proposal, the noteworthy In&Out dining area is surrounded by full height windows that never interrupt contact with the sea and the surrounding environment. The upper deck salon can also be completely personalized according to the desires of the owner.

This deck is also host to the bridge that directly connects to the captain’s quarters. The 30m sq.m approx. of foredeck area are dedicated to sunbathing, with the possibility tocreate another dining area sheltered from prying eyes, thanks to the height of the bulwarks. The fully functional forward part of the deck is dedicated to docking and anchoring gear and equipped with two large storage compartments.
The layout of the 50 plus square meters of sun deck is at the complete discretion of the owner: in the yard’s first proposal, a jacuzzi is located at the bow and surrounded by two large sunbathing areas with two fore and aft L-shaped settees, a bar zone and another dining area sheltered by a hardtop.






