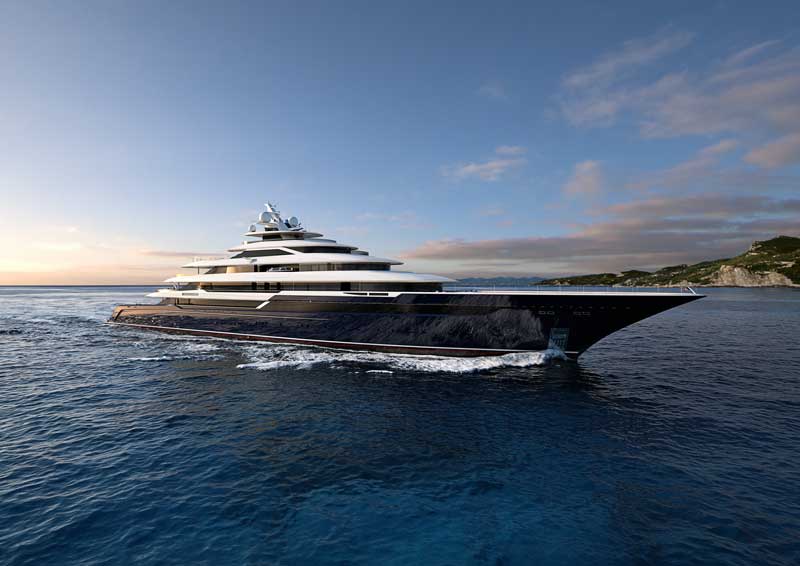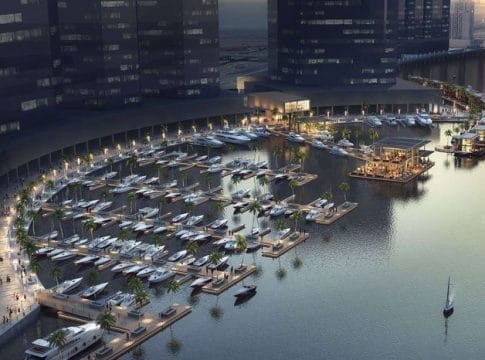After the great success achieved with the launch of the brand-new Columbus Classic 80 M/Y Dragon, Columbus Yachts, brand of Palumbo Superyachts, has decided to invest in the giga segment promoting a new project of 120 metre.
The project has been designed by Hydro Tec as the natural evolution of the 80mt M/Y Dragon and, focusing on the “less is more” ethos, it encapsulates clean crisp sweeping lines which seamlessly blend contemporary elements with classic proportions.
This creates elegant and timeless aesthetic, paying tribute to a bygone era of graceful ocean liners. Designed with floor-to-ceiling windows and frameless glass railings, Columbus Classic 120 metre accommodates 22 guests in 10 cabins located forward on the main deck , whereas the 260 square-metre Owner suite is situated on the above deck and features a forward-facing cabin.
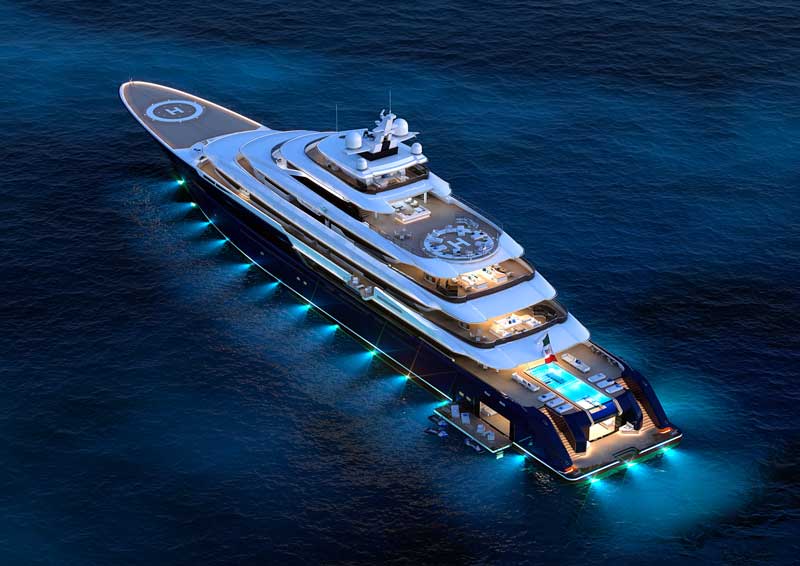
The layout is specifically studied to give guests an easy and direct access to the sea through the huge aft beach club which includes: full SPA, Gym, bathing platforms on each side and a covered pool placed just under the glass bottom of the deck pool, with a beautiful waterfall drawing water from the above pool.
The tender garage is just forward of the beach club and it houses two custom designed tenders of about 12 meters in length, one limo and one runabout, a crew service RIB and an array of smaller toys such as Jet skis, sea-bobs, etc.
A diving room is also included in the garage area catering for all diving suits and bottles as well as compressors for bottle charging.
The whole space located forward of the engine room is dedicated to crew cabins and service, except for the starboard side lobby which provides access for guests alighting from the tenders and taking the lift straight to their quarters.
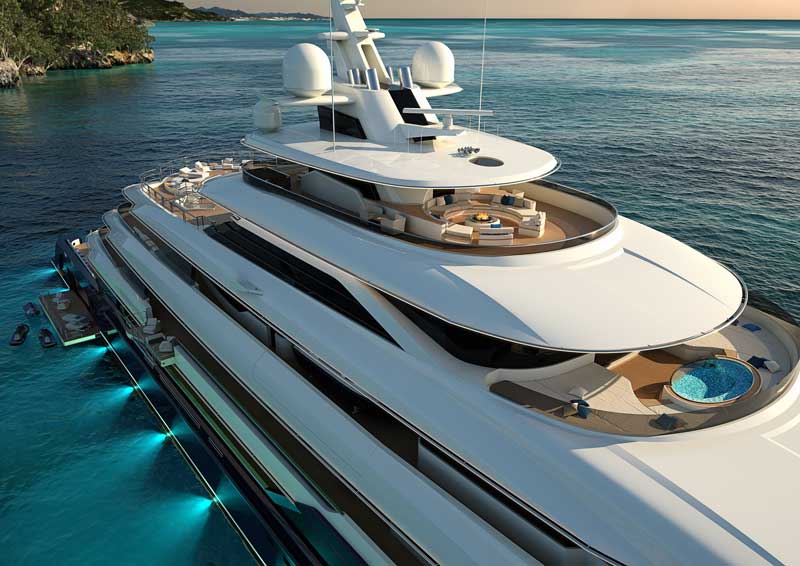
Crew space includes 20 double cabins, two crew messes and an independent crew galley.
Plenty of dry and cold storage is provided in the under lower deck.
The most alluring ‘al fresco’ area on the aft main deck practically doubles the below beach club space adding a bar and a further 11 metre long pool just above the beach club pool.
The main deck beach club lounge is an ample veranda directly connected to the beach club through an adequately sized stair and providing comfortable seating/relaxing areas and a proper bar/kitchen for guest service.
The ‘formal’ main deck salon is laid out with a lounge area and a formal dining area overlooking the sea through the large windows and the glass bulwark.
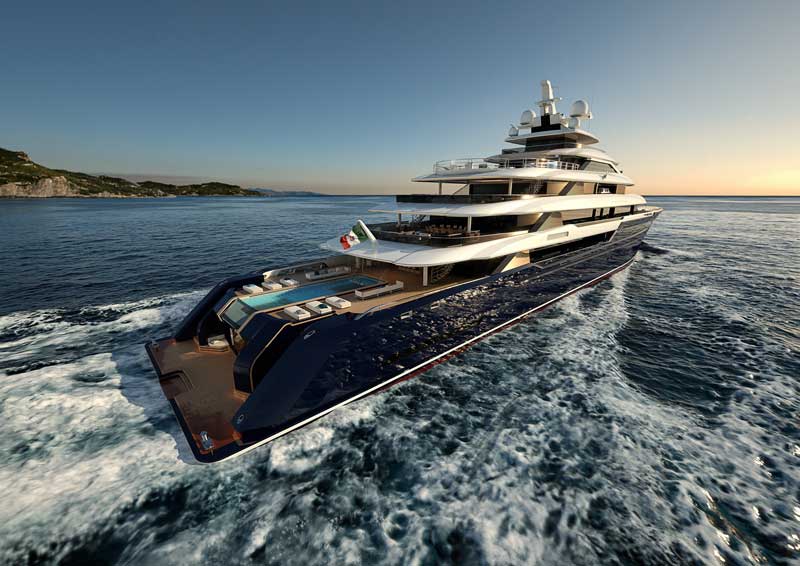
The 10 main deck guest cabins can be accessed through the starboard side main lobby.
Two extra crew cabins are located in the forward area, bringing the total number of crew cabins to 22.
The upper deck aft open deck is a lounging area provided with ‘al fresco’ dining table.
The upper deck lounge is a flexible space provided with conversation corners and a TV/Cinema area.
Through the upper deck main lobby you can access the Owner’s apartment which includes a private office, a beauty room, a massage room, dressing and bathroom and the Owner’s cabin looking forward over the main deck with an unobstructed view to the bow.
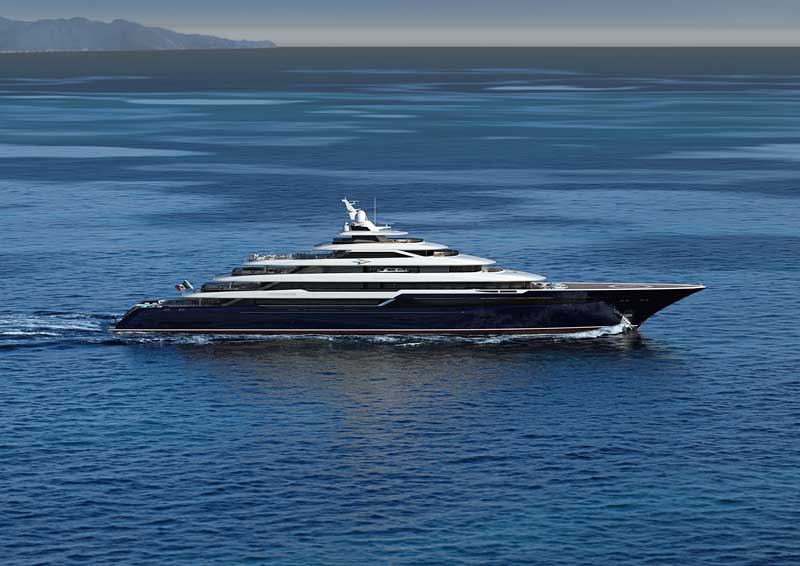
Forward of the Owner’s cabin you also find an outdoor lounge with Jacuzzi pool for private use.
The bridge deck outdoor lounge is a relaxation area servicing the adjacent Gym area located in the bridge deck veranda.
The power is provided by 7 generators, five of which are MTU 16 V 4000 M33F and two are MTU 16V 2000 M41A, giving a combined power of about 10 MW.
The propulsion package is composed by two RR Azipull 120 capable of absorbing up to 3,5 MW each and by a central booster RR Promas Lite.
Top speed may reach up to 20 knots while the range will be of 7.000 nautical miles at the cruising speed of 16 knots.
Stabilization will be provided by four fins, two retractable, providing also zero speed stabilization.
The yacht will be built to comply with the PYC.


