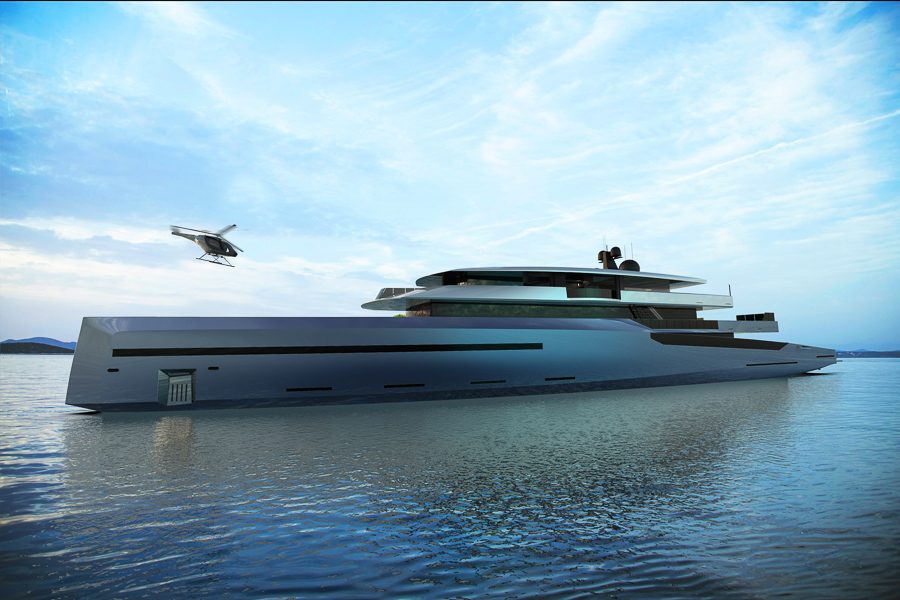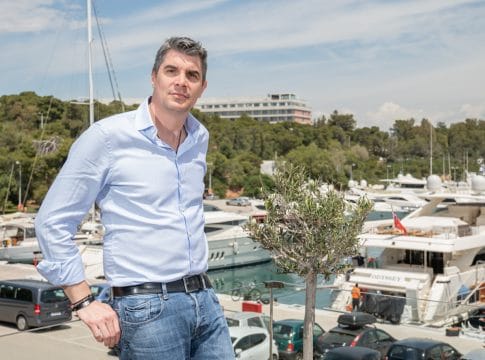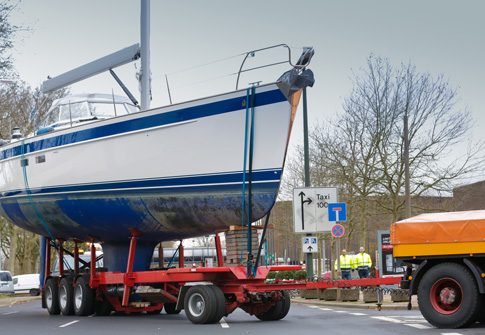Full-service naval architecture and engineering studio Bravo Yacht Design Group (BYD) shared first images and sketches of their latest superyacht design concept Bravo 75.
Inspired by sailing yachts, the 75-meter concept is way different from other similar projects in this range.
Based in Barcelona and Palma de Mallorca, BYD Group offers a complete design and naval architecture service for new sailing and motoryacht construction as well as refits, working in partnership with yacht builders or directly with yacht owners themselves.
“This 75m concept with a heliport has a very distinctive profile and stands out forvarious characteristicsof its external appearance,” said Tià Simó and Raúl Gonzalo, co-founders and partners at BYD Group. “The aim of this concept is to offer a new yacht experience for the owner. Unparalleled comfort from many points of view and a new vision of life on a yacht while sailing or anchored. Its elegant hull is inspired by the profiles of sailing yachts and the curve from the stern to the bow represents the break between the motor yacht style and the sailing yacht style.”
Conceived by Tià Simó and Louis Quin, the design is timeless and sophisticated. Side accesses allow to take all kinds of toys in and out of the garage, without affecting the view or the space. The aft deck offers, when anchored, space in the sun and direct access to the sea.
“Another strongpoint of this concept, which represents the very heart of the yacht, is its flybridge”,commented Simó and Gonzalo. “The space of the jacuzzi is modular and offers a panoramic view of the surrounding landscape. Thanks to sliding glass walls, guests can enjoy the view without the unpredictability of the weather. They can feel like in an open space but also in a closed one at the same time. Each guardrail is glazed, which eliminates all parts affecting the visual field.”
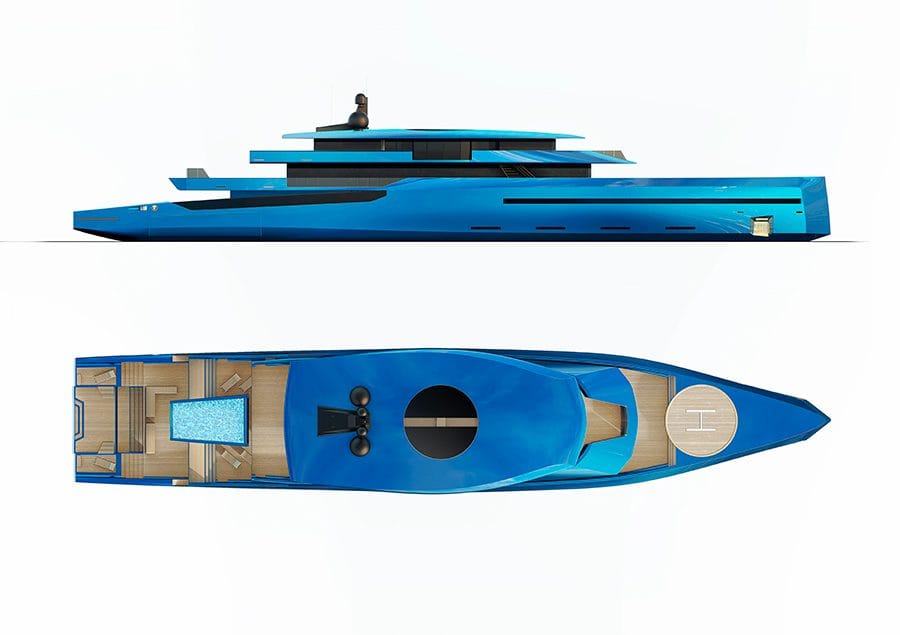
Bravo 75 has a rigorous profile specified by a maximized waterline and an almost vertical bow. Meanwhile the superstructure is sporty and relatively low to make the superyacht look more dynamic and agile. The upper deck and flybridge offer several spaces to enjoy the sunshine, as well as the aft. The spaces are arranged with sunbeds and movable seating, facing a breath-taking view of the horizon. Each sundeck can be covered with a shade cloth, in fabrics. It is a visually light material, reminiscent of the world of sailing.
Social areas on board Bravo 75 are ample and the interior is airy and light thanks to huge windows. The arrangement is composed of a master, a VIP cabin, three doubles and a twin cabin, enough for 12 guests. Most of the cabins are located in the first lower deck at the front of the boatto be protected from noises of the engine room. The crew cabins, as well as the captain’s one, are located at the front of the boat, in the second lower deck, with separate access to the guest cabins. The crew area is for 21 members.
As for the propulsion, the designers’ concept consists of a triple hybrid solution, with diesel, hydrogen and electric engines with azipods. Also, the idea of the hybrid propulsion gives Bravo 75 full versatility to be silent, efficient and eco-friendly. Plus the megayacht will have the possibility of refuelling in any area of the world, in case there is no electric supply or hydrogen available.
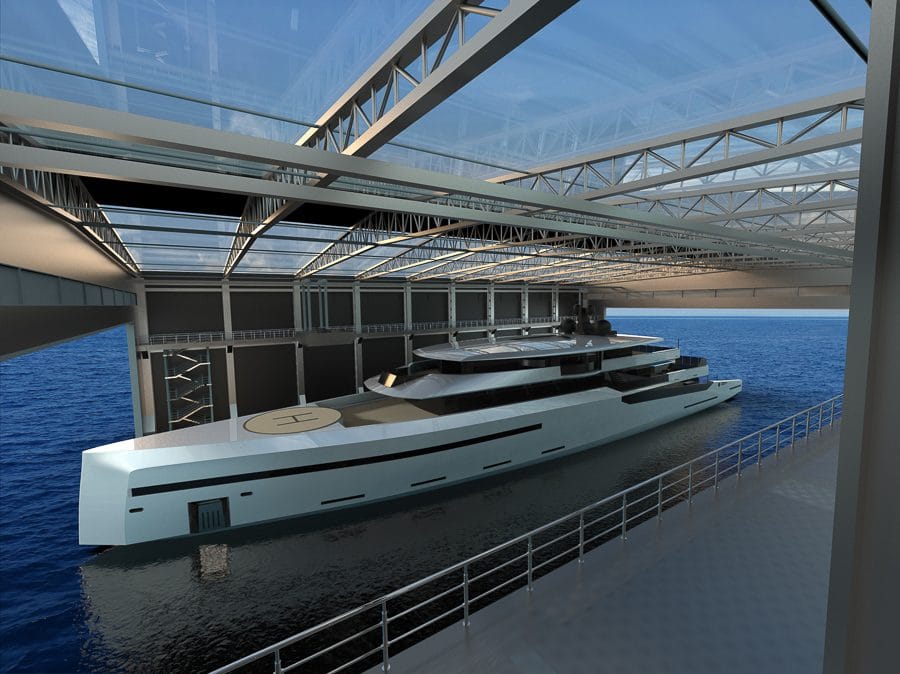
“I was inspired by the evolution of architecture in general,” explained Tià Simó.”More and more, architects have to give a more transparent appearance to their concepts. We allow clients to always have an outside view or just be connected to the nature. The design process has focused exclusively on the client’s external view of the surrounding environment, such as sailing yachts.”



