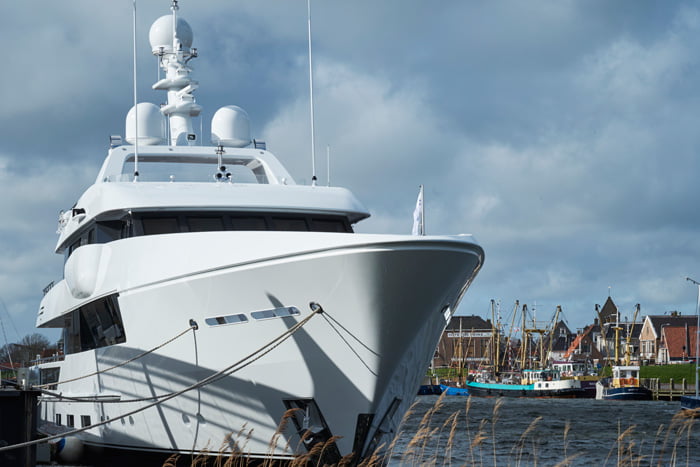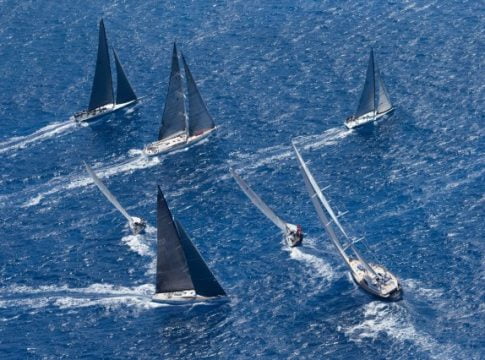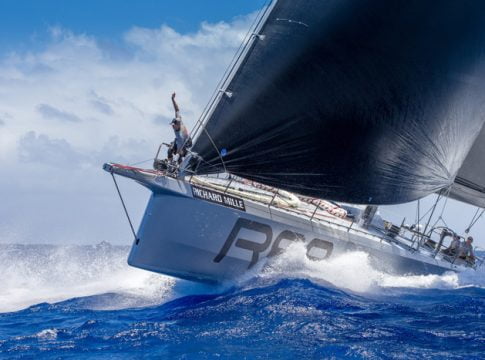Feadship has launched the 44.20-metre (145’0”) Moon Sand at De Vries Scheepsbouw in Makkum. After the completion of a number of new builds in partnership with renowned exterior designers over the past year, Moon Sand is a salient reminder of the formidable design expertise Feadship has in-house.
From the bridge deck wing stations to the main deck lifting pool, all the main elements synthesise design with owner desires, marrying practicality with a passion for perfection that was shared by all involved.
Like every pure custom Feadship, Moon Sand is first and foremost a reflection of the owners who commissioned her. The look, feel and function of this striking new Feadship certainly benefit from the high degree of input from the clients, who liaised with De Voogt Design closely on every aspect of what is a relatively modern exterior profile with classic touches. The owners also enjoyed an excellent relationship with the interior design team at Bannenberg & Rowell and, of course, with the Feadship craftsmen and engineers who brought everything together in the refined beauty that is Moon Sand.
Fusion of styles
“Over the past months we have completed an exceptional number of Feadships, ranging in size from 44 to over 100 metres,” commented Feadship Sales Director Bas Nederpelt at the launch ceremony. “We have also had the pleasure to work with some marvellous exterior designers, such as Ed Dubois, Tim Heywood and Andrew Winch. Moon Sand is a testimony to the design excellence we at Feadship can offer clients ourselves.
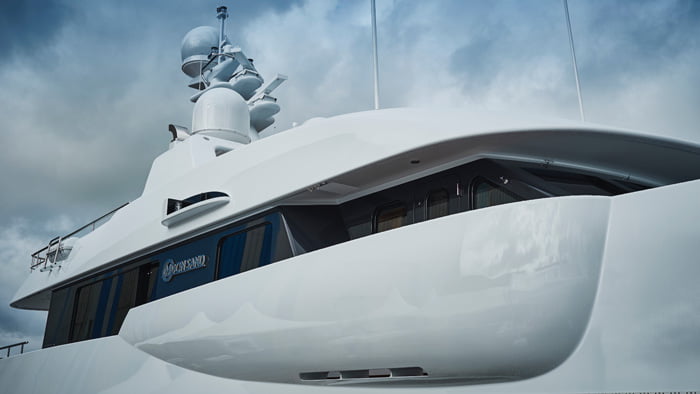
“Take the way the modern superstructure element rises above the classic Feadship bow – and how this element connects with the whole design via the strong and continuous profile line – and you can see why Moon Sand is a superior fusion of contemporary and traditional styles. Her sleek look reflects the fact that her senior designer Tanno Weeda and his team at Feadship have worked tirelessly to create a unified design. And they have certainly succeeded.”
Owner’s representative James Hutchinson agreed with these sentiments: “Even the smallest details are important to Moon Sand’s owners and I am proud to have been a part of this project. Working with Feadship makes everything achievable as they know that the key to a truly magnificent yacht is not just what you see, but also the meticulous attention to detail that you don’t. Moon Sand is the result of a collective passion from the owners, designer and shipyard to deliver a truly exceptional yacht and – as one of the most specified ever in her class – she is precisely that.”
Three themes…
The owners of Moon Sand are highly experienced and the detailed design brief for their Feadship can be summarised in three key elements – namely light, space and freedom of choice in terms of recreation. An obvious manifestation are the large windows and absence of mullions in the bridge deck lounge, main lounge, dining area, study/lobby and forward owner’s stateroom, all of which offer superlative views. These are magnified further on the main deck by having a large section of clear glass inset into the bulwark amidships.
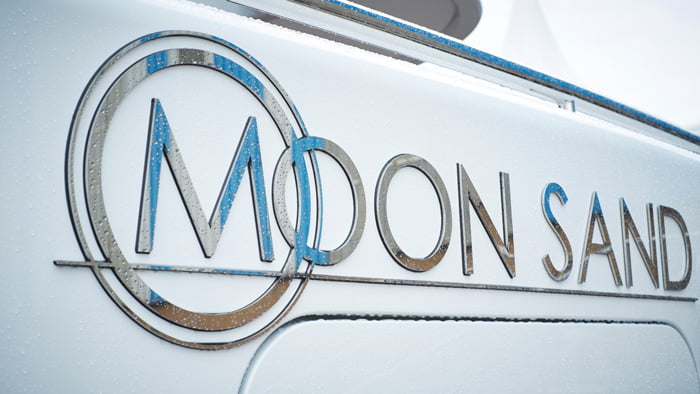
Meanwhile, the aft bulwark is kept as low as possible – one of many design features that also have a practical purpose as Moon Sand raises the bar in terms of form meeting function (and vice versa). Another good example is the way the signature wing stations on either side of Moon Sand add character to the overall exterior profile. In design terms they form a ‘step’ in the bulwarks, before running smoothly forward to blend into the lines of the yacht. In addition to being fully functional for manoeuvring Moon Sand, the wing stations add to her volume both literally and visually.
Exuding space
Moon Sand’s design exudes a sense of space in other ways too. She has large aft deck areas and lots of loose seating on both the main and bridge decks. On the latter, the stairs have been moved as far to starboard as possible in order to maximise space. The cool-looking glass windscreens provide protection from the wind and generate privacy, an important factor in the owners’ wish to make Moon Sand a family boat.
The sun deck is also very spacious, designed as a pleasant area to enjoy breakfast while having the option to change into an entertaining zone. The crane can be moved into a longitudinal position once the tender has been launched. Matters of space are also the motivation behind the tender being located on the sun deck rather than housed in its own garage, as has become de rigueur on the majority of superyachts. This arrangement opens up room for a swimming pool on the main deck aft, which features an ingenious lifting floor system whereby a section of the deck lowers down to provide the pool depth required.
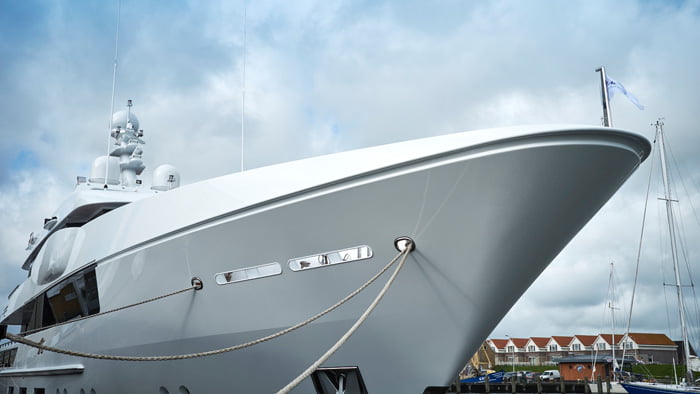
Free to swim
The choices offered by this Feadship-first solution is also a part of the third prerequisite in the owners’ brief, namely the freedom to choose among varying forms of entertainment and relaxation. An avid swimmer, the owner can switch on the contraflow system to use the swimming pool to its full effect. Lower the main deck floor only halfway and you have a shallow pool for the kids or a nice place for adults to simply dip their feet. Raise the floor back to its flush position on the main deck and one has the traditional range of al fresco lounging and dining options to hand.
There is also much to be said about Moon Sand’s highly impressive interior design and style. The owners’ quarters feature a study and a large stateroom with two bathrooms and two walk-in dressing rooms. Six guests can be accommodated in three guest suites, and there is freedom of choice here too as two of those suites can be converted into a single stateroom with a separate seating area, complementing the large full beam VIP stateroom forward.
Technical specifications
Year built: 2015
Length: 44.20m / 145’0”
Beam: 9.10m / 29’10”



