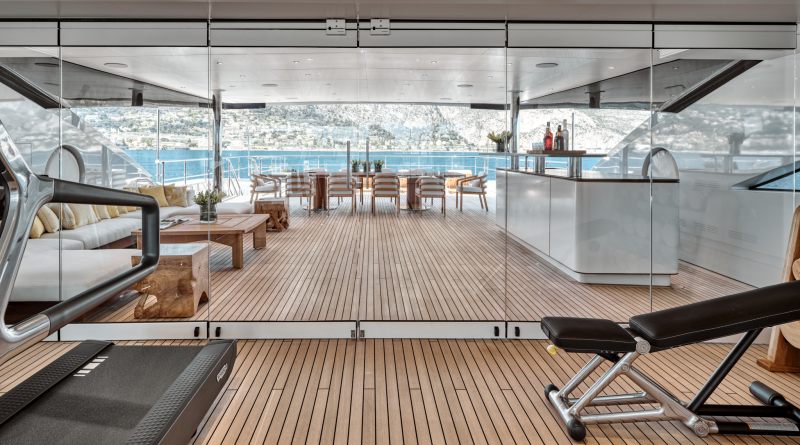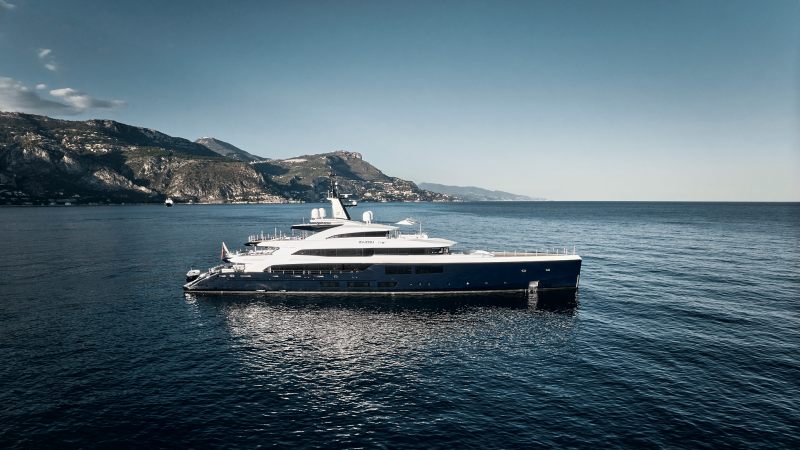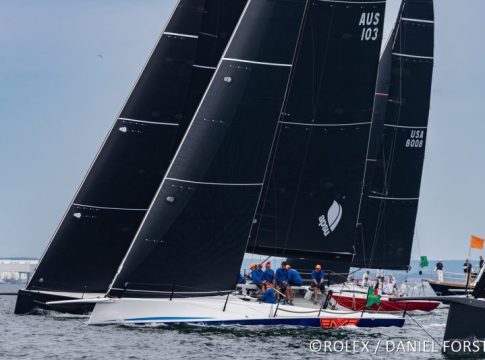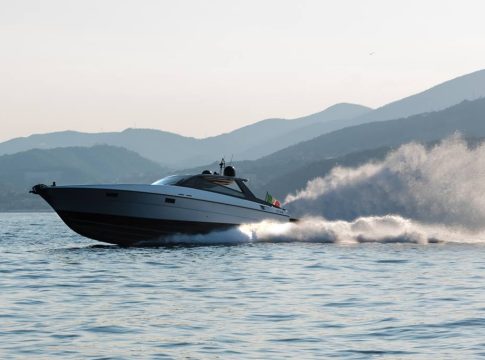Reflecting the owner’s sporty style, Zazou is the Benetti motor yacht that stands out for its one-of-a-kind Sun Deck, the boat’s signature feature thanks to its size and concept.
Quite out of the ordinary for a 65-meter yacht, the Sun Deck is a unique 36-meter-long space, with a surface area of over 200 square meters devoted to relaxing, entertaining, socialising and sport. Hence the counter-current swimming pool in the bow and, further aft, a gym area fitted out with high-end professional equipment. The space available is carefully exploited to offer a bar area, a dining area with a large table seating up to 14 guests for big get-togethers, and an aft sun pad that can be converted into a scenic open-air cinema in the evening. This unusual choice made by an owner with a passion for life on board has resulted in Zazou’s unique design, with one less deck than traditional mega yachts for even more contact with the water, and an iconic Sun Deck that acts as a private penthouse, with seamless sightlines from bow to stern and a breathtaking view of the sea.
The yacht’s timelessly elegant styling is combined with the modern design and sleek, powerful lines of the Carinthia Blue steel and aluminium hull by Giorgio M. Cassetta. The creative design of the interiors is by Sinot Yacht Architecture & Design, the renowned Dutch architecture and design firm specialising in large full custom yachts, which has taken full advantage of the openness and spaciousness of the settings to offer a panoramic view from every angle and the chance to experience life at sea even in convivial company in an indoor environment. The designer and owner worked in close synergy to customise the furnishings, resulting in a stylistic approach and detailing that marks a new beginning for custom models. Exotic marble and a selection of over 120 types of wood, plus refined leathers, fabrics and natural materials with a variety of textures are cleverly combined to create sophisticated but comfortable interior settings. Muted colours with sky blue accents, contrasting finishes and original details reveal the yacht’s special features and the care lavished by the owner on creating a welcoming atmosphere.
The sky lounge on the Upper Deck is perfectly integrated into the exterior spaces in the stern, all furnished with custom pieces. Inside, on the same deck, a massage room that can be converted into a double cabin precedes the spacious, modern wheelhouse with integrated Furuno dashboard, the ship office next to it and, on the port side, the captain’s cabin and a pantry.
Aft on the Main Deck is an open area set aside for conversation and relaxation. In the interiors, amidships, the big, light-filled day area is decorated with pale colours and can be transformed into a hi- tech screening room. Still on the Main Deck, the owner’s suite consists of a lounge with a TV, a double wardrobe, a large bed with a second TV and, on the port side, a generous bathroom with shower plus a private balcony reached through a sliding door.

The extensive beach area on the Lower Deck boasts two exterior openings: one in the stern providing access to the swim platform and another on the port side of the yacht that becomes a second space at the water’s edge. In the beach club interiors, a lounge area with low table, sofa and armchair is joined by a closed space in which to store the water toys. The night area amidships provides three double cabins and one guest cabin. Also on this deck, but in a separate area, is the modern galley, while the quarters for the 14 crew members are forward in the bow.






