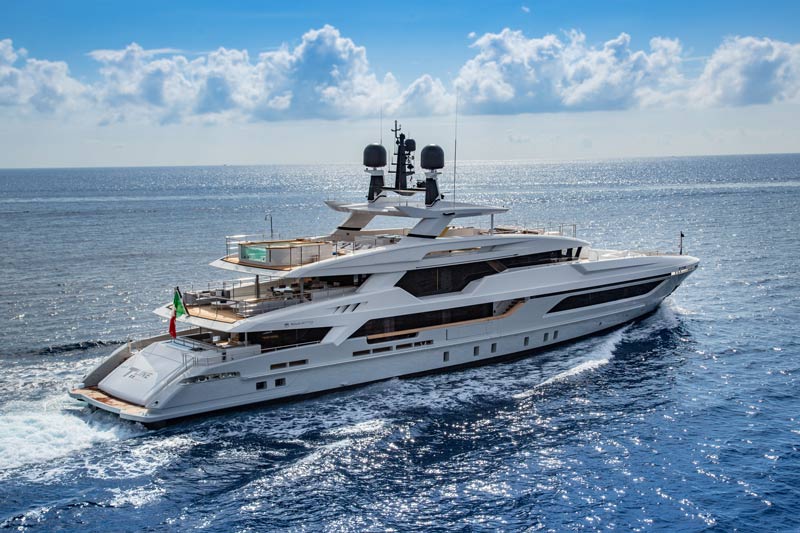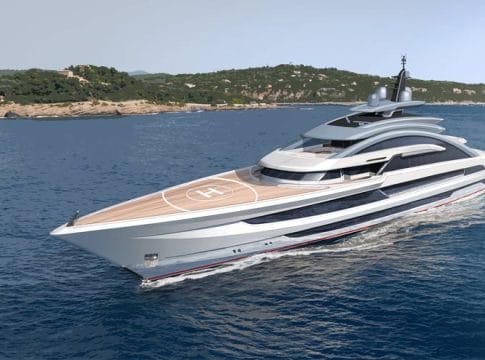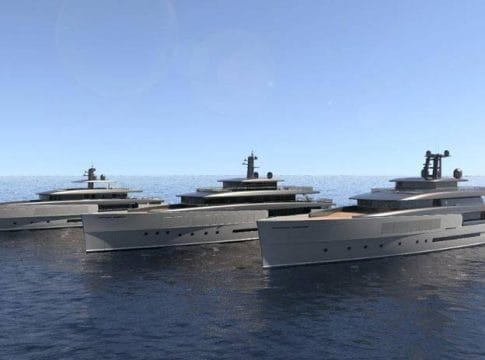Two new projects that are going to further expand the shipyard’s range: a new 62 m craft by Francesco Paszkowski Design and a revolutionary 43 m explorer yacht designed by Milan-based design firm Santa Maria Magnolfi.
“Baglietto is aiming at offering the market an increasingly complete range, capable of meeting the most diverse wishes and requirements of its Owners – stated Baglietto’s CEO Michele Gavino. – Mr Paszkowski’s project once more shows this designer’s ability to successfully and consistently interpret Baglietto’s unmistakable style, innovating it without ever losing sight of the tradition that has made the Seagull brand known all over the world. The Explorer yacht designed by Santa Maria Magnolfi, in turn, stems from the shipyard’s will to build a boat that, while being a truly explorer craft, preserves the elegance and style one always expects of the Baglietto brand”.
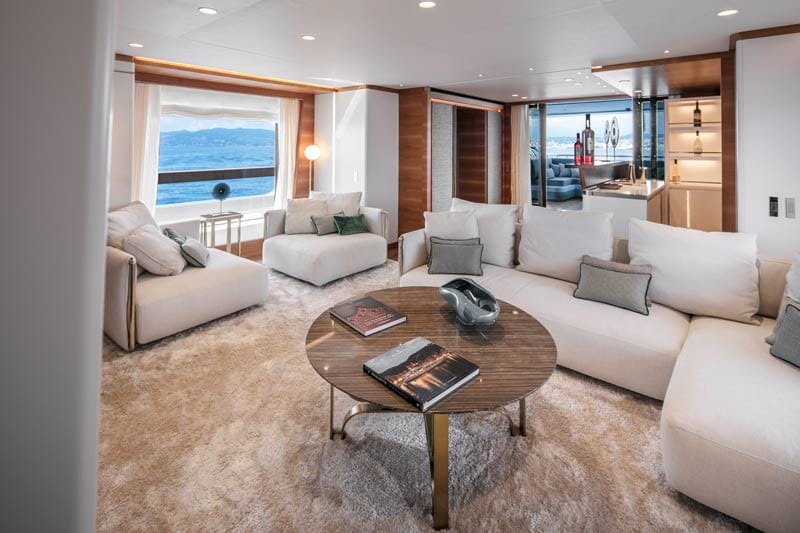
65 m V-LINE by FRANCESCO PASZKOWSKI DESIGN
While featuring a slightly retro-style concept, this yacht has also a very modern look, especially in the aft area. Indeed, while the roll bar seems to trace back Baglietto’s history and traditional style, drawing inspiration from lines like the Adler, the stern hosts an innovative float-in garage that can store a 10 m tender and be converted into a huge beach club thanks to 2 side hatches. The guests can also reach their cabins via a third hatch located in the central part of the boat.
The core inspiration and fil rouge on this yacht is the very special bond between light and water, found in many aesthetic details across the boat: from the ceiling-high windows on the main and upper decks (a by-now distinctive element of all Baglietto yachts pencilled by Francesco Paszkowski) to the swimming pool on the upper deck, with the see-through bottom offering a view on the aquarium located below it, on the main deck.
Onboard accommodation offers 6 cabins – the master cabin and a VIP cabin on the main deck and 4 guest cabins on the lower deck. A helipad for touch-and-go landings and a water toy storage area can be found forward. Several propulsion solutions are currently being developed for this yacht, including a hybrid one.
This 43 m Baglietto Explorer was conceived with a view to creating a real Explorer Yacht capable of ensuring maximum seaworthiness, comfort and safety in any and all sea conditions. The yacht was therefore designed after a painstaking analysis of all the features and functions required to use the boat all year round, in any possible climate, building on the stylistic heritage of different sectors: that of work boats, that of warships and, obviously, the world of yachting.
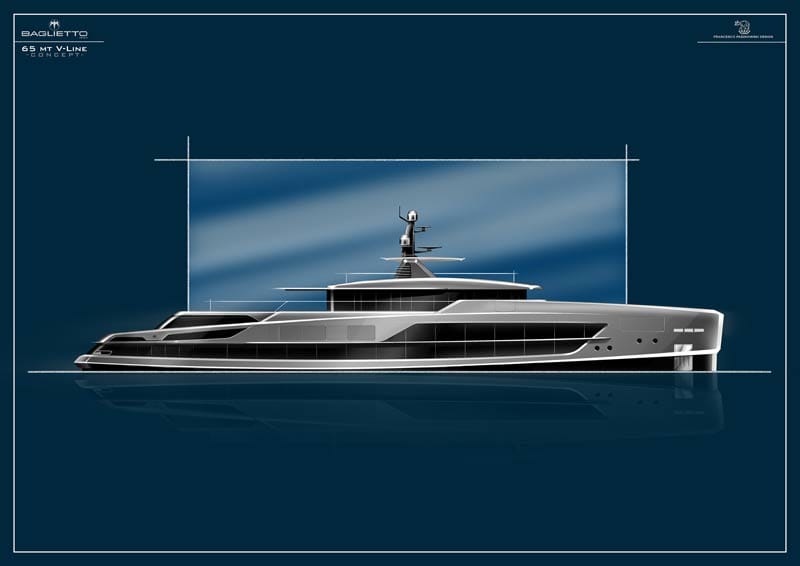
The interiors are characterised by large glazed surfaces letting in plenty of natural light and ensuring a constant interaction with the outside environment and landscape. Vertical elements with metal finishes convey a sense of safety and sturdiness indoors too and, alternating with the pleasant shades of natural materials, create the perfect backdrop for objects coming from faraway countries and telling compelling stories of remote lands, just like a Captain’s logbook. It is like an uninterrupted tale, where different experiences blend to breathe life into a harmonious atmosphere. Italian marbles and exotic woods are combined with ancient Moroccan straw mats and Indian silk fabrics; the large display cabinets and the wide shelves have been specifically designed to showcase precious objects gathered from seas across the globe. The utmost care has been devoted to the tiniest details throughout the yacht, so as to take guests on long, wonderful voyages in a variety of climate and sea conditions, making no compromises while always ensuring maximum onboard comfort.
The 58 sq. m upper deck is entirely reserved for the Owner. Depending on the needs, access to the entrance salon may be open to everyone or, alternatively, be limited, so as to obtain an entirely private deck. The size of the master cabin is truly unrivalled for a yacht in this class. The glazed surfaces on three sides offer an impressive open view forward. Outside, besides the dining area and a sunbathing area, is the wide helipad (96 sq. m when closed + 55 sq. m when open), which is extremely versatile, as it can be fitted out to host glamorous parties or, conversely, be furnished with very simple, functional furniture.
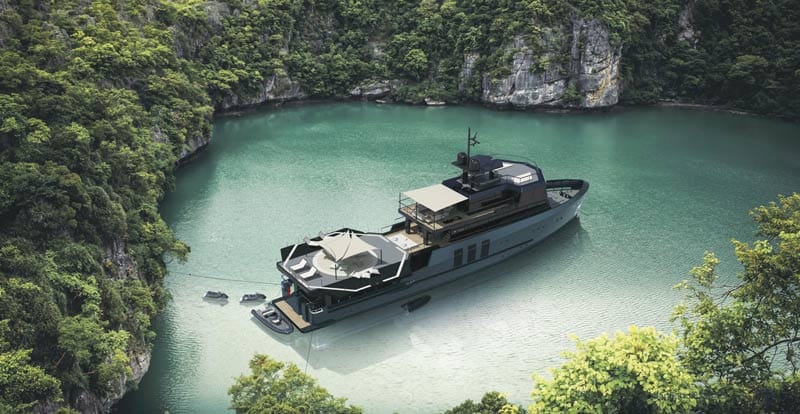
On the main deck, the large full-beam salon features an almost square layout and has ceiling-high windows on the bulwarks. A winter garden (an area that is considered as “outdoor”, but is in fact enclosed by glazed surfaces and air conditioned) works as a filter between the salon and the aft area. Being located in a low, barycentric position, the winter garden can also be used as a salon when cruising in bad weather conditions or as a TV room.
The exteriors are often modular, and can therefore be adapted to different needs: the outdoor dining area on the upper deck can be completely closed by means of sliding glazed doors and air conditioned, while the stairs leading from the upper deck to the lower deck can be connected to the main salon by a system of sliding glazed panels; in this way, the transom can be reached directly, crossing the gym/Turkish bath area, without ever stepping outside.
An external staircase allows to reach the sundeck, which is a real observation area, furnished with sofas and sunpads but featuring a much more minimal style, with teak having been replaced by polished flooring, typical of ice breakers and work boats. On this deck stands a bridge house that has been designed using tubular elements drawing inspiration from the military world but featuring an elegant restyling and sophisticated finishes. The bridge house now works as a lifting platform, resulting in an observation point from which the Owner and his guests can catch sight of whales or simply enjoy the view.
Moving towards the stern, under the helipad is the garage, whose closed side wings shelter the toys and tender when cruising. The garage can fit a 6.80 m tender and several water toys, such as two jet-skis or an amphibious craft, while a 3.70 m tender can be stored in the forward area.
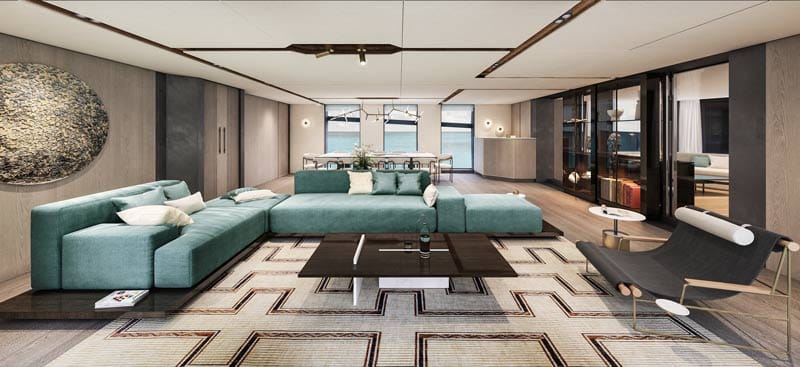
Stepping into the area surrounded by the glazed surfaces amidships, the stairs descend towards the stern, reaching the spa/fitness area, fitted with a Turkish bath and a day head. On the same deck on the left-hand side is a large workshop area where bikes or toys can also be stored. The bow area, mainly conceived for navigation and technical activities, applies the same philosophy.
At the other end of the boat, the aft swimming platform allows to enter the water very easily thanks to a transformer system. Onboard, there are separate, dedicated routes and staircases for the guests and the crew across all decks. The crew can use three direct exits, one on a bulwark on the main deck, one forward in the anchor area, and one on the navigation bridge. On the latter, the spacious (36 sq. m) deckhouse with indoor wings and a walk-around console is ideal for long-range cruises, also thanks to the glazed finish ensuring unmatched visibility and breathtaking views.
The crew quarters develop over two decks and feature several areas, such as a laundry, storage areas and cold rooms, allowing to cover long stretches at sea without intermediate calls.



